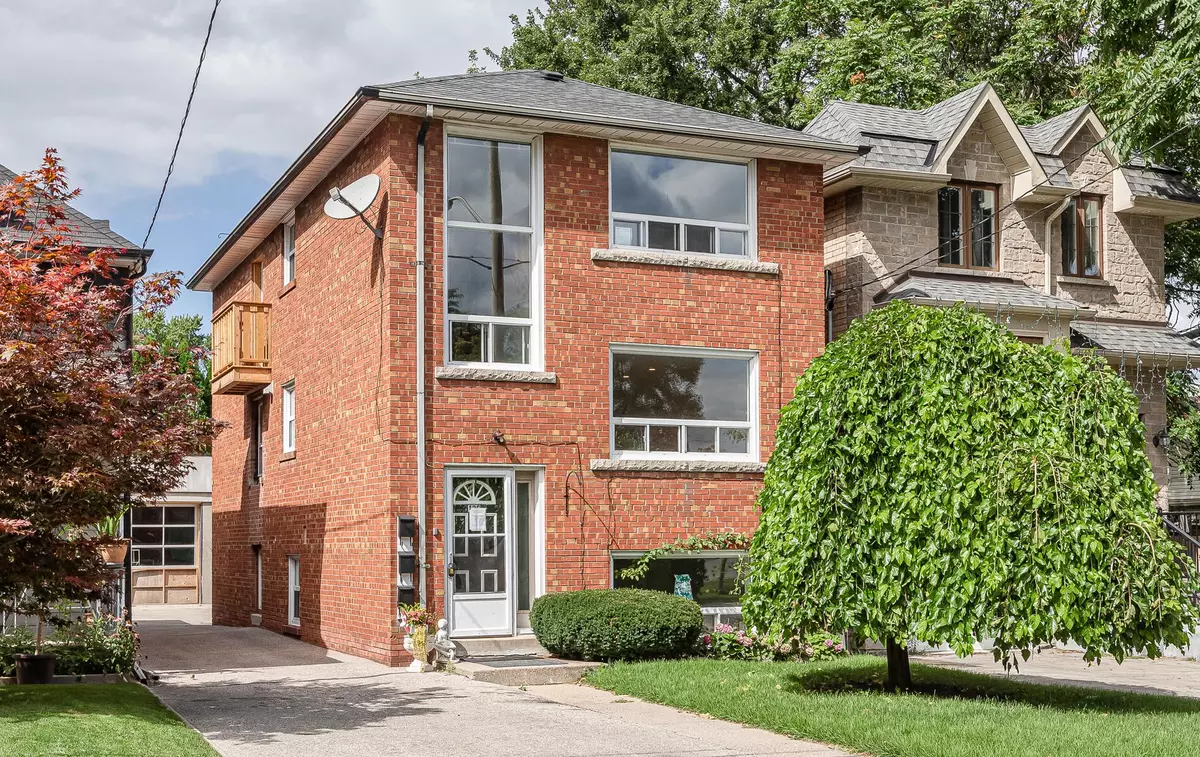REQUEST A TOUR If you would like to see this home without being there in person, select the "Virtual Tour" option and your agent will contact you to discuss available opportunities.
In-PersonVirtual Tour

$ 1,399,800
Est. payment /mo
Pending
126 Barker AVE Toronto E03, ON M4C 2N9
5 Beds
3 Baths
UPDATED:
11/12/2024 06:12 PM
Key Details
Property Type Multi-Family
Sub Type Multiplex
Listing Status Pending
Purchase Type For Sale
Approx. Sqft 1500-2000
MLS Listing ID E9282773
Style 2-Storey
Bedrooms 5
Annual Tax Amount $5,443
Tax Year 2023
Property Description
Solid Brick 2 Storey Building! 4 Seperate Hydro Meters! Huge Irregular Lot that the Rear! There are 3 Units Consisting of 2X2 Br Units, and 1x1Br.+Den in the Basement. The Basement Furnqace Room/Laundry Room Has a Seperate Rear Entrance for Access. Main and 2nd Floor Units Have Been Updated, and the Bright Lower Unit Is Set Well Above Grade, Providing Exceptional Natural Light. Lower Unit was in the Process of Being Renovated with Partial Kitchen and Washroom. The Property Also Includes a Massive 1,200 Sq Ft Detached Garage With 12' Ceilings suitable for a Possible Workshop. It would Perfect for Multiple Vehicles or Additional Storage. Plenty of Parking Is Available in the Driveway. All Units Are Currently Vacant, Allowing You to Set Your Own Rental Rates. Located With TTC at Your Doorstep, This Property Is a Prime Opportunity for Investors or Homeowners Alike.
Location
State ON
County Toronto
Zoning RS(f10.5;a325;d0.75*312)
Rooms
Family Room No
Basement Finished with Walk-Out
Kitchen 3
Separate Den/Office 1
Interior
Interior Features None
Cooling None
Exterior
Garage Mutual
Garage Spaces 7.0
Pool None
Roof Type Asphalt Rolled,Flat
Total Parking Spaces 7
Building
Foundation Concrete
Listed by GOWEST REALTY LTD.






