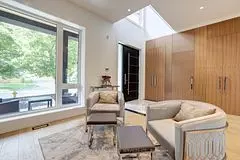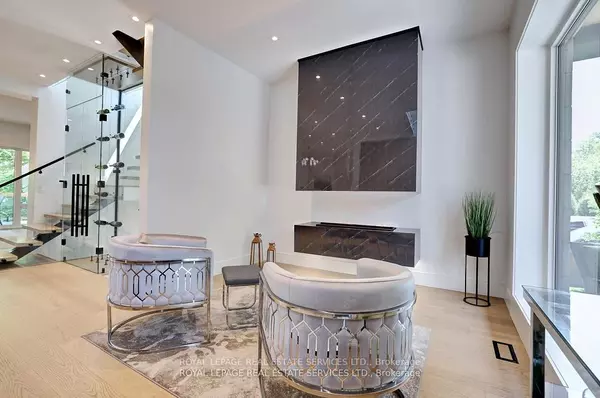
59 Riverview HTS Toronto W09, ON M9P 2N3
6 Beds
5 Baths
UPDATED:
09/06/2024 02:06 PM
Key Details
Property Type Single Family Home
Sub Type Detached
Listing Status Active
Purchase Type For Rent
Approx. Sqft 3000-3500
MLS Listing ID W9303586
Style 2-Storey
Bedrooms 6
Property Description
Location
State ON
County Toronto
Rooms
Family Room Yes
Basement Finished with Walk-Out
Kitchen 1
Separate Den/Office 2
Interior
Interior Features Auto Garage Door Remote
Cooling Central Air
Inclusions Huge Freezer/Fridge, 48" 8 Gas Burner w/ double oven, Thermador Coffee maker, Sharp microwave, Bosch Dishwasher w/ Silence Plus, 2 Washers & 2 Dryers, Whirlpool Wine Fridge in Dining Room, Alarm System w/ Video Camera Monitoring, All Light Fixtures.
Laundry Ensuite
Exterior
Garage Private Double
Garage Spaces 7.0
Pool None
Roof Type Asphalt Shingle
Total Parking Spaces 7
Building
Foundation Poured Concrete






