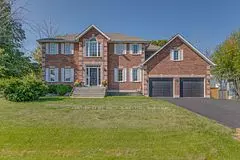
3684 Kimberley ST Innisfil, ON L9S 2L3
4 Beds
4 Baths
UPDATED:
10/23/2024 10:41 PM
Key Details
Property Type Single Family Home
Sub Type Detached
Listing Status Active
Purchase Type For Sale
Approx. Sqft 2500-3000
MLS Listing ID N9362271
Style 2-Storey
Bedrooms 4
Annual Tax Amount $6,304
Tax Year 2024
Property Description
Location
State ON
County Simcoe
Area Rural Innisfil
Rooms
Family Room Yes
Basement Full, Finished
Kitchen 1
Separate Den/Office 1
Interior
Interior Features Storage, Sump Pump
Heating Yes
Cooling Central Air
Fireplaces Type Natural Gas, Family Room
Fireplace Yes
Heat Source Gas
Exterior
Exterior Feature Deck, Landscaped
Garage Private Double
Garage Spaces 4.0
Pool None
Waterfront No
Waterfront Description WaterfrontCommunity
View Forest, Marina, Lake
Roof Type Asphalt Shingle
Total Parking Spaces 6
Building
Unit Features Beach,Cul de Sac/Dead End,Golf,Lake/Pond,Marina
Foundation Concrete






