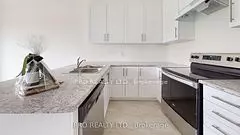REQUEST A TOUR If you would like to see this home without being there in person, select the "Virtual Tour" option and your agent will contact you to discuss available opportunities.
In-PersonVirtual Tour

$ 685,000
Est. payment /mo
Active
114 Winters WAY Shelburne, ON L9V 2X7
3 Beds
3 Baths
UPDATED:
09/25/2024 03:45 AM
Key Details
Property Type Townhouse
Sub Type Att/Row/Townhouse
Listing Status Active
Purchase Type For Sale
Approx. Sqft 1500-2000
MLS Listing ID X9366477
Style 2-Storey
Bedrooms 3
Annual Tax Amount $3,215
Tax Year 2023
Property Description
Newly Built 3 Bedroom, 3 Bathroom Town Home in the Heart of Shelburne. This home is bright yet cozy, with high ceilings and large windows. It boasts an open concept floor plan combining kitchen, living and dining in a practical layout. It features modern laminate floors throughout. Primary bedroom includes great 3 pce ensuite and spacious walk-in closet. Two additional rooms share a spacious 4 pcs washroom with built-in shelving for linen etc. Laundry is conveniently located on the 2nd floor. The walk-out basement is waiting for the owners personal touch and walks-out to the backyard facing the ravine. Located walking distance to great restaurants, parks, primary and secondary schools, library, pool and many other amenities. POTL: $174
Location
State ON
County Dufferin
Area Shelburne
Rooms
Family Room No
Basement Walk-Out, Unfinished
Kitchen 1
Interior
Interior Features Water Heater
Cooling None
Fireplace No
Heat Source Gas
Exterior
Garage Private
Garage Spaces 1.0
Pool None
Waterfront No
Roof Type Asphalt Shingle
Total Parking Spaces 2
Building
Foundation Poured Concrete
Listed by IPRO REALTY LTD.






