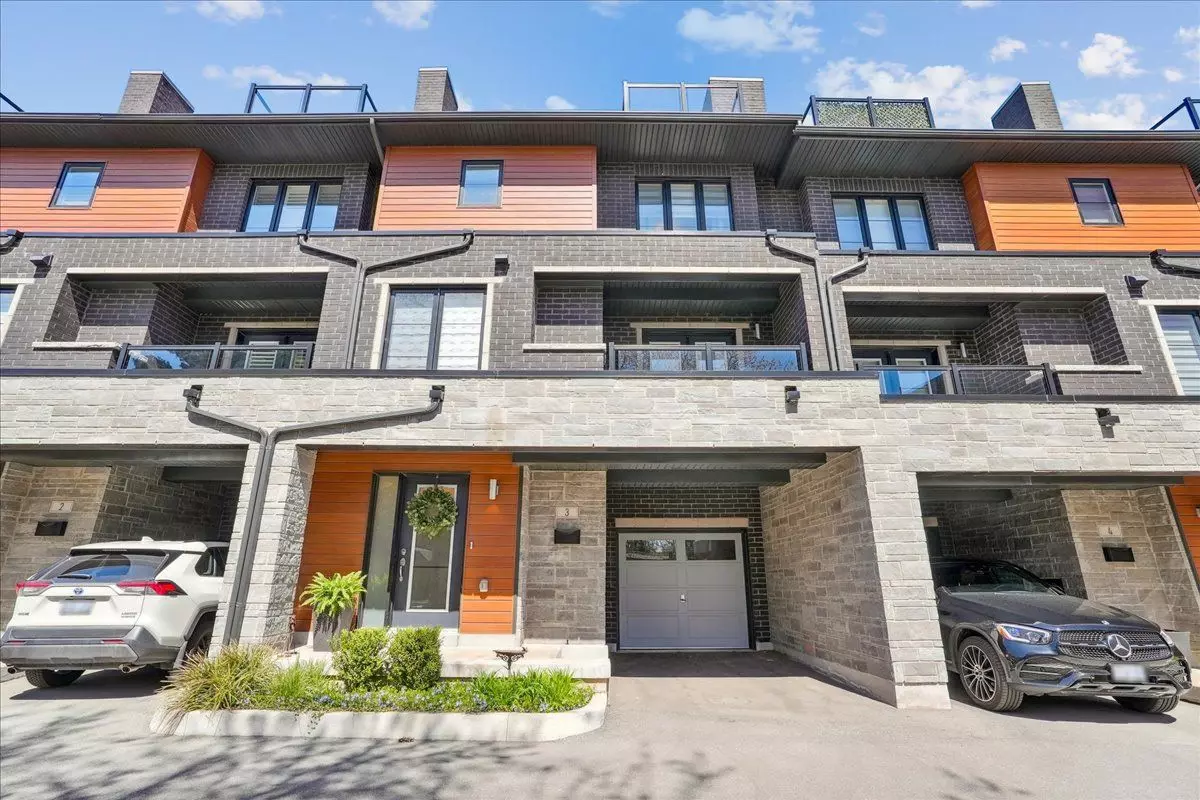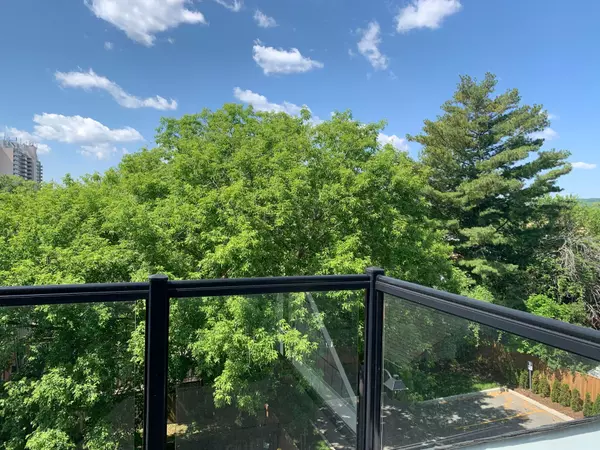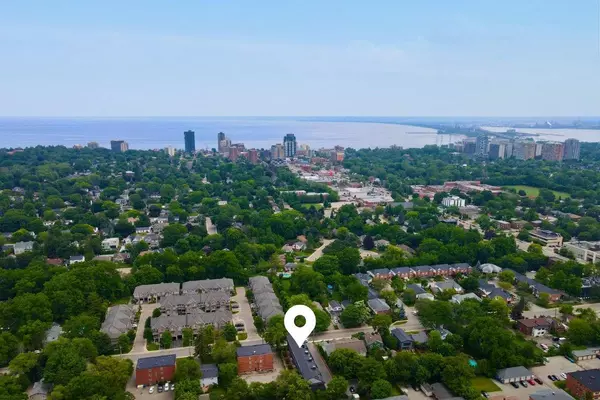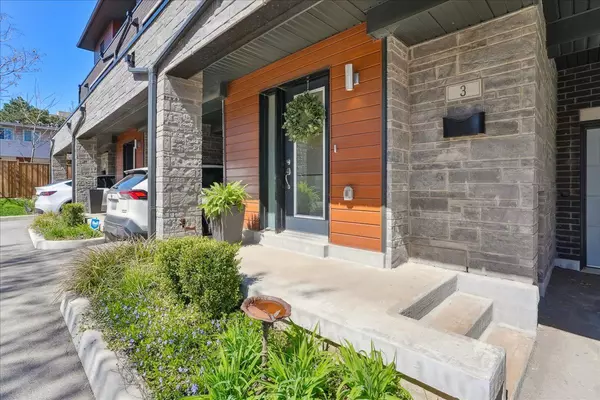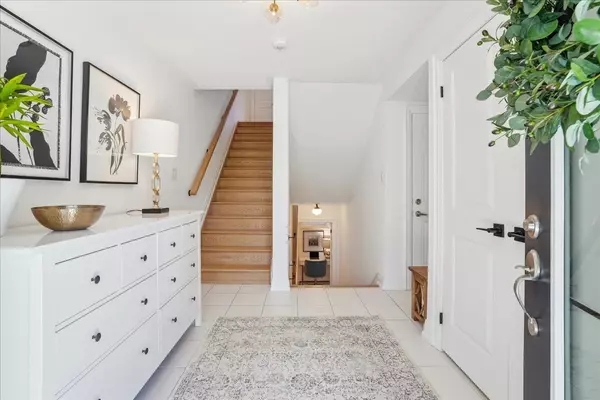REQUEST A TOUR If you would like to see this home without being there in person, select the "Virtual Tour" option and your agent will contact you to discuss available opportunities.
In-PersonVirtual Tour

$ 1,099,000
Est. payment /mo
Active
2071 Ghent AVE #3 Burlington, ON L7R 1Y4
3 Beds
3 Baths
UPDATED:
12/11/2024 05:18 PM
Key Details
Property Type Condo
Sub Type Condo Townhouse
Listing Status Active
Purchase Type For Sale
Approx. Sqft 2000-2249
MLS Listing ID W9356859
Style 3-Storey
Bedrooms 3
HOA Fees $539
Annual Tax Amount $4,728
Tax Year 2024
Property Description
Welcome to Urban Elegance in the heart of Dwtn Burlington! 3-bed, 3-bath townhome w2,110 sqft of sophisticated living. Spacious foyer leads to a lower lvl, ideal for your home office. Upgraded light fixtures & dimmers create ambiance throughout. Open-concept kitchen, living & dining area with an extended kitchen space including s/s appls, gas stove, quartz counters, & kitch island w pendant lighting. For outdoor space, patio doors lead to access to the backyard & double doors from living space lead to a private balcony. Addl upgrades incld subway tile backsplash, stylish brass kitchen faucet, built-ins, pot lights & wide plank hardwd flrs throughout upper lvls. On the 3rdfloor 2 full bdrms, 4-piece bath & laundry rm. The primary retreat features a walk-in closet, zebra blinds, & a barn door leading to an ensuite oasis with a walk-in glass shower & double vanity. Enjoy your early morning coffee on the bedrm balcony. Walking distance to schools, parks, the lake, dwtn shops & the Go Train
Location
State ON
County Halton
Community Brant
Area Halton
Region Brant
City Region Brant
Rooms
Family Room Yes
Basement None
Kitchen 1
Interior
Interior Features Other
Cooling Central Air
Fireplace Yes
Heat Source Gas
Exterior
Parking Features Private
Garage Spaces 1.0
Total Parking Spaces 2
Building
Story 1
Unit Features Cul de Sac/Dead End,Level,Park,Public Transit,School
Locker None
Others
Pets Allowed Restricted
Listed by ROYAL LEPAGE BURLOAK REAL ESTATE SERVICES


