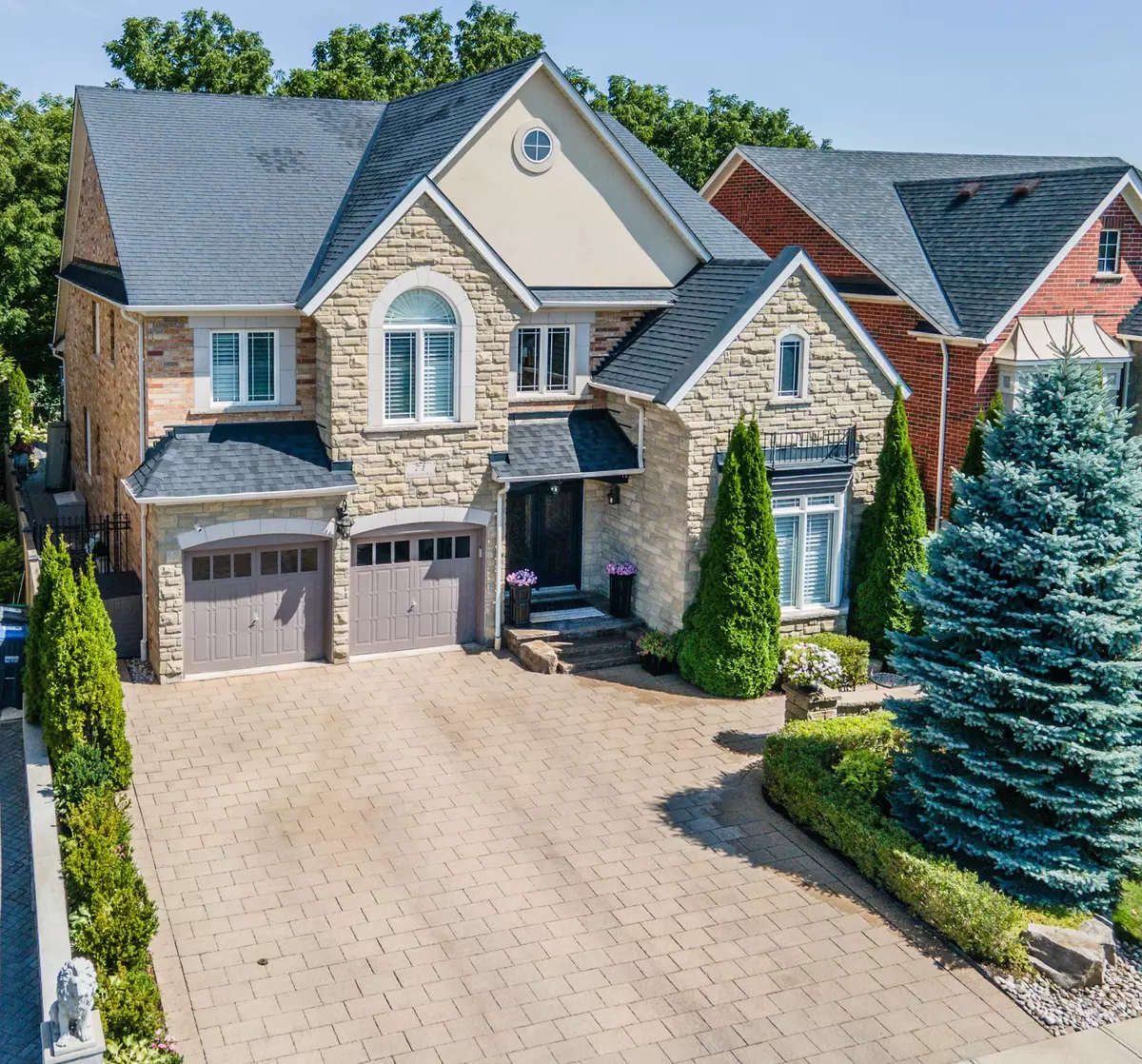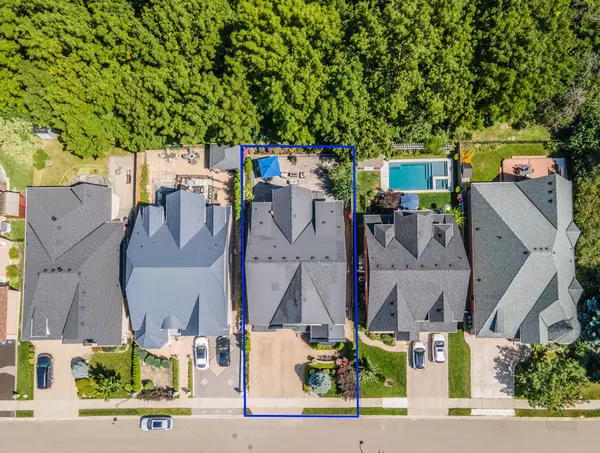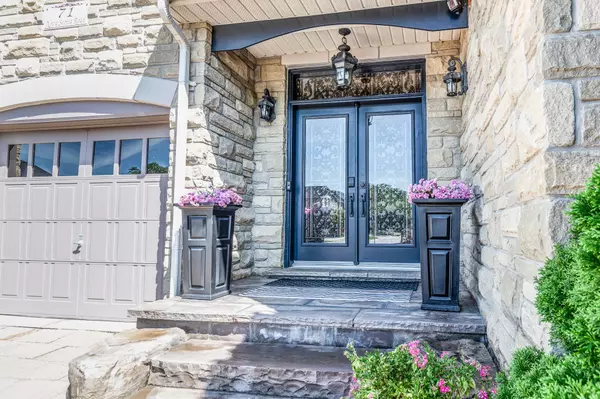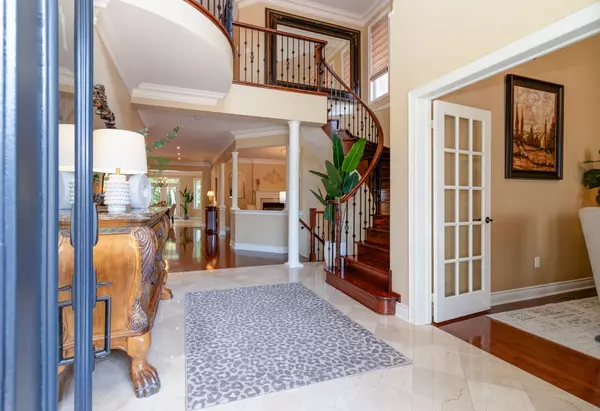REQUEST A TOUR If you would like to see this home without being there in person, select the "Virtual Tour" option and your advisor will contact you to discuss available opportunities.
In-PersonVirtual Tour
$ 2,407,888
Est. payment /mo
Price Dropped by $75K
71 Nova Scotia RD Brampton, ON L6Y 5K1
4 Beds
5 Baths
UPDATED:
01/27/2025 03:03 PM
Key Details
Property Type Single Family Home
Sub Type Detached
Listing Status Active
Purchase Type For Sale
Approx. Sqft 5000 +
Subdivision Bram West
MLS Listing ID W9306563
Style 2-Storey
Bedrooms 4
Annual Tax Amount $12,474
Tax Year 2024
Property Sub-Type Detached
Property Description
Executive Luxury Living, Professional Landscaping, Boasts Approx. 5,900 Sqft Of Living Space, 9" inch Crown Plaster Moulding Throughout Home, Quartzite Kitchen Countertop And Backsplash, SS Appliances, Main Floor Laundry Room, Entertainment Dream Backyard, Hot Tub, Large Stone Courtyard Backing On To Ravine, Forest Setting, Fenced In Backyard With Iron Rod Gates. Gym Room With Rubber Flooring In Basement. An Envy Of Many Other Communities. Alarm System, Four Year Old Roof, Three Year Old Furnace, Three Year Old Air Conditioning.
Location
State ON
County Peel
Community Bram West
Area Peel
Rooms
Family Room Yes
Basement Finished
Kitchen 1
Interior
Interior Features Central Vacuum
Cooling Central Air
Fireplace Yes
Heat Source Gas
Exterior
Parking Features Private
Garage Spaces 2.0
Pool None
Roof Type Other
Lot Frontage 53.22
Lot Depth 114.99
Total Parking Spaces 6
Building
Unit Features Fenced Yard,Ravine,Wooded/Treed
Foundation Other
Others
Virtual Tour https://show.tours/v/W4hrJgR
Listed by CAPITAL NORTH REALTY CORPORATION





