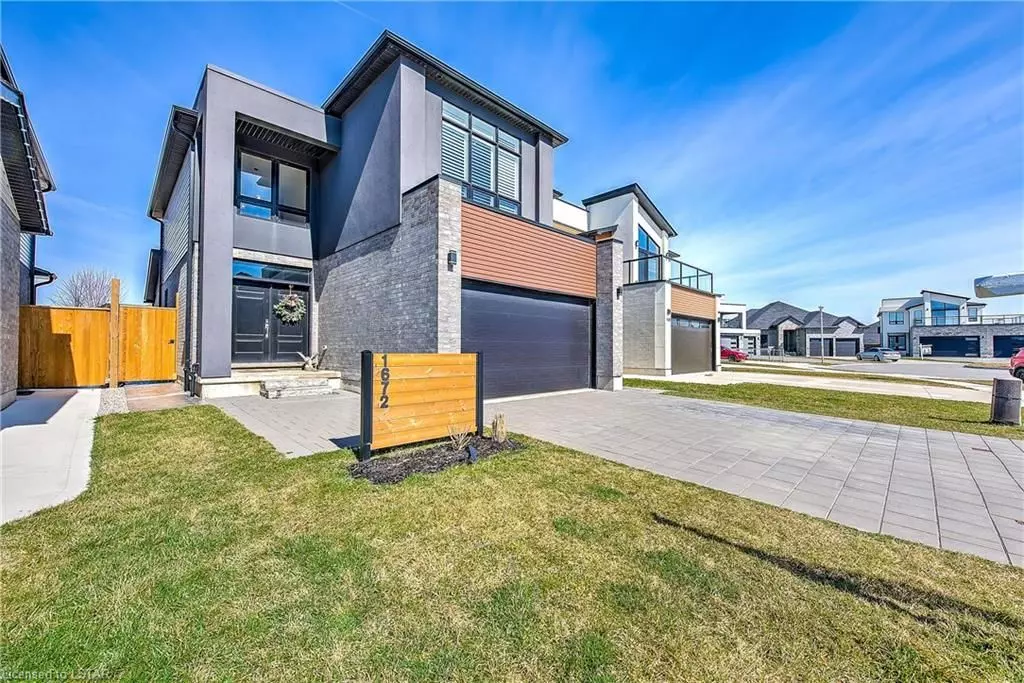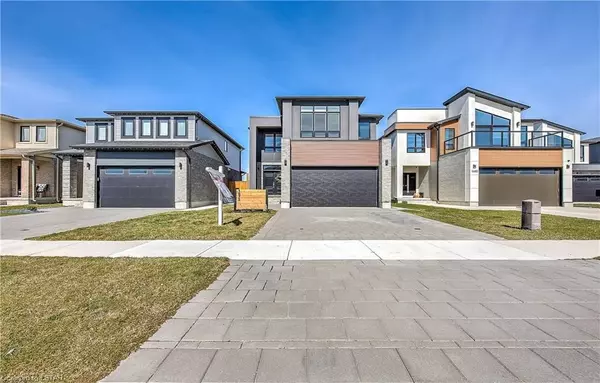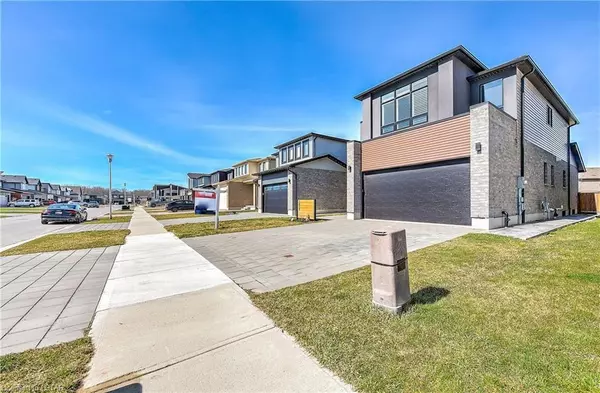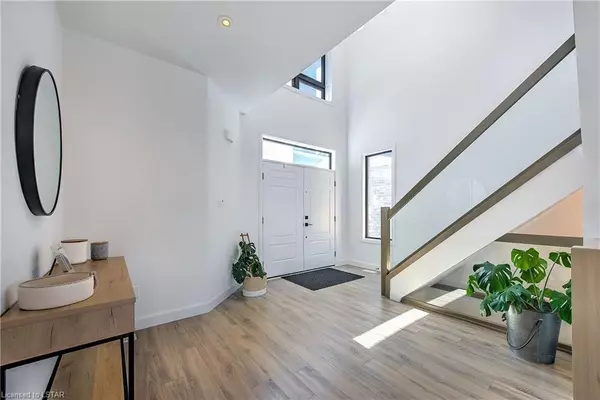REQUEST A TOUR If you would like to see this home without being there in person, select the "Virtual Tour" option and your agent will contact you to discuss available opportunities.
In-PersonVirtual Tour

$ 849,900
Est. payment /mo
Pending
1672 CHELTON CT London, ON N6M 0H6
3 Beds
3 Baths
2,095 SqFt
UPDATED:
06/22/2024 09:47 AM
Key Details
Property Type Single Family Home
Sub Type Detached
Listing Status Pending
Purchase Type For Sale
Square Footage 2,095 sqft
Price per Sqft $405
MLS Listing ID X8256764
Style 2-Storey
Bedrooms 3
Annual Tax Amount $4,821
Tax Year 2023
Property Description
Welcome to this modern masterpiece, just 4 years young! As you step inside, the first thing you'll notice is the stunning glass railing that graces the staircase, adding a sleek and contemporary touch to the entrance. This feature sets the tone for the rest of the home, where modern design elements blend seamlessly with functional living spaces.
The great room steals the spotlight with its vaulted ceilings, adding an extra dimension of grandeur and airiness to the space. Bathed in natural light pouring in through large windows, this area becomes a haven of comfort and relaxation, inviting you to unwind after a long day or gather with loved ones for memorable moments.
In the heart of the home, the kitchen exudes both style and functionality, boasting sleek quartz countertops that offer a durable and elegant surface for meal preparation and dining. Enhanced by modern cabinetry and top-of-the-line stainless steel appliances, this culinary space is a chef's dream come true, inspiring creativity and culinary delights. With 3 bedrooms, 2.5 bathrooms, and a 2-car garage, this home offers both style and convenience.
Ascend the staircase to discover the upper level of this modern oasis, where comfort and luxury await. Two well-appointed bedrooms offer cozy retreats for family members or guests, providing privacy and tranquility. With ample space and natural light, these rooms are versatile and inviting, ready to accommodate various lifestyles and preferences.
The crowning jewel of the upper level is the expansive master suite, thanks to the soaring 10-foot ceilings that enhance the feeling of spaciousness and elegance. Whether you're unwinding after a long day or preparing for a restful night's sleep, this sanctuary envelops you in comfort and luxury. Boasting not just one, but two walk-in closets, and a gorgeous en-suite bathroom. Book your showing today!
The great room steals the spotlight with its vaulted ceilings, adding an extra dimension of grandeur and airiness to the space. Bathed in natural light pouring in through large windows, this area becomes a haven of comfort and relaxation, inviting you to unwind after a long day or gather with loved ones for memorable moments.
In the heart of the home, the kitchen exudes both style and functionality, boasting sleek quartz countertops that offer a durable and elegant surface for meal preparation and dining. Enhanced by modern cabinetry and top-of-the-line stainless steel appliances, this culinary space is a chef's dream come true, inspiring creativity and culinary delights. With 3 bedrooms, 2.5 bathrooms, and a 2-car garage, this home offers both style and convenience.
Ascend the staircase to discover the upper level of this modern oasis, where comfort and luxury await. Two well-appointed bedrooms offer cozy retreats for family members or guests, providing privacy and tranquility. With ample space and natural light, these rooms are versatile and inviting, ready to accommodate various lifestyles and preferences.
The crowning jewel of the upper level is the expansive master suite, thanks to the soaring 10-foot ceilings that enhance the feeling of spaciousness and elegance. Whether you're unwinding after a long day or preparing for a restful night's sleep, this sanctuary envelops you in comfort and luxury. Boasting not just one, but two walk-in closets, and a gorgeous en-suite bathroom. Book your showing today!
Location
State ON
County Middlesex
Zoning R1-7
Rooms
Basement Full
Kitchen 1
Interior
Interior Features Sump Pump, Air Exchanger
Cooling Central Air
Fireplaces Number 1
Inclusions Washer and Dryer are Negotiable
Exterior
Garage Private Double
Garage Spaces 4.0
Pool None
Community Features Major Highway
Total Parking Spaces 4
Building
Foundation Poured Concrete
New Construction false
Others
Senior Community Yes
Listed by NU-VISTA PREMIERE REALTY INC., BROKERAGE






