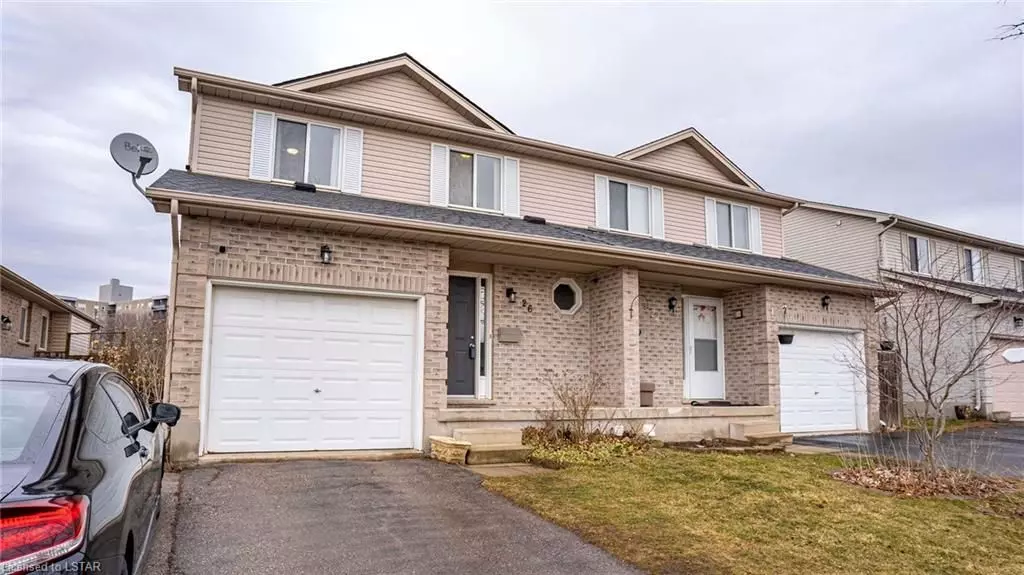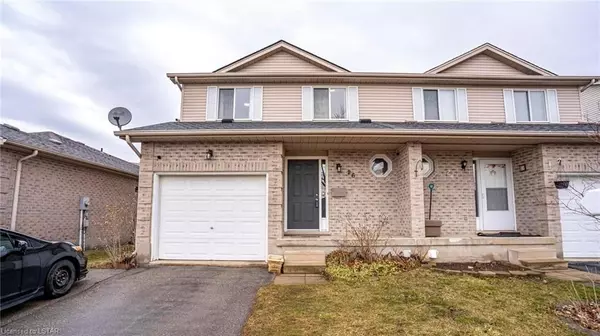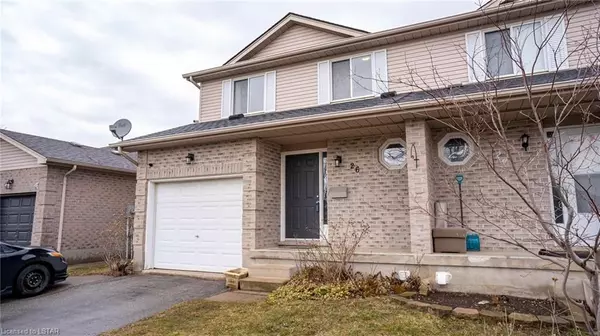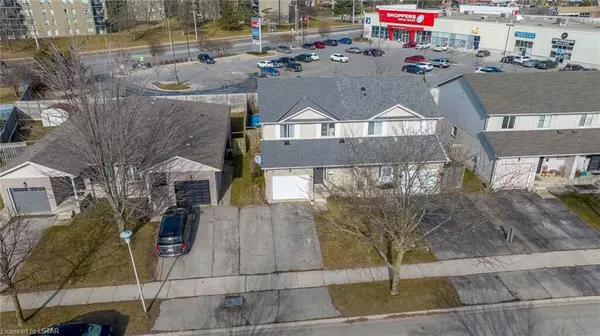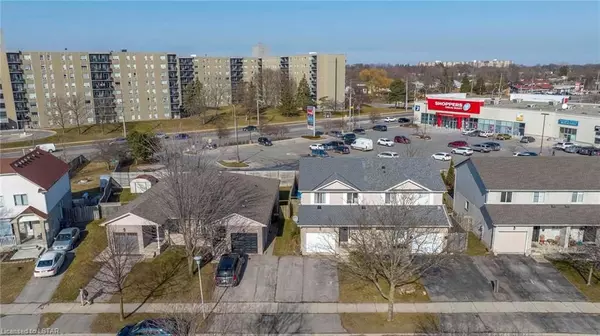REQUEST A TOUR If you would like to see this home without being there in person, select the "Virtual Tour" option and your agent will contact you to discuss available opportunities.
In-PersonVirtual Tour

$ 499,000
Est. payment /mo
Pending
26 JOSSELYN DR London, ON N6E 3V7
3 Beds
3 Baths
1,967 SqFt
UPDATED:
06/22/2024 08:24 AM
Key Details
Property Type Multi-Family
Sub Type Semi-Detached
Listing Status Pending
Purchase Type For Sale
Square Footage 1,967 sqft
Price per Sqft $253
MLS Listing ID X7976873
Style 2-Storey
Bedrooms 3
Annual Tax Amount $2,600
Tax Year 2023
Property Description
Welcome to 26 Josselyn Dr a spacious 3 bedroom, 2.5 baths semi-detached with a finished lower level. Updates include NEW furnace (owned)2023, NEW roof 2023 (transferable warranty ), NEW carpet throughout second level and staircase 2022, main floor 2 pcs was totally renovated in 2023.NOTE: Air conditioner is to be replaced in April 2024 at the Seller's expense. Take comfort in knowing these
big-ticket items have been dealt with. Primary bedroom has a bonus area 5.0 x 10.4 that is currently been used as an office space but this space could potentially be a primary bath.( Buyer is to do their due diligence on this.)Close to amenities, public transit and more. Act fast! Call your agent now!!
big-ticket items have been dealt with. Primary bedroom has a bonus area 5.0 x 10.4 that is currently been used as an office space but this space could potentially be a primary bath.( Buyer is to do their due diligence on this.)Close to amenities, public transit and more. Act fast! Call your agent now!!
Location
State ON
County Middlesex
Zoning R 2-3
Rooms
Basement Full
Kitchen 1
Interior
Interior Features None
Cooling Central Air
Inclusions Standing freezer in the basement.
Laundry In Basement
Exterior
Garage Private Double
Garage Spaces 3.0
Pool None
Community Features Public Transit
Total Parking Spaces 3
Building
Foundation Poured Concrete
New Construction true
Others
Senior Community Yes
Listed by CENTURY 21 FIRST CANADIAN CORP., BROKERAGE


