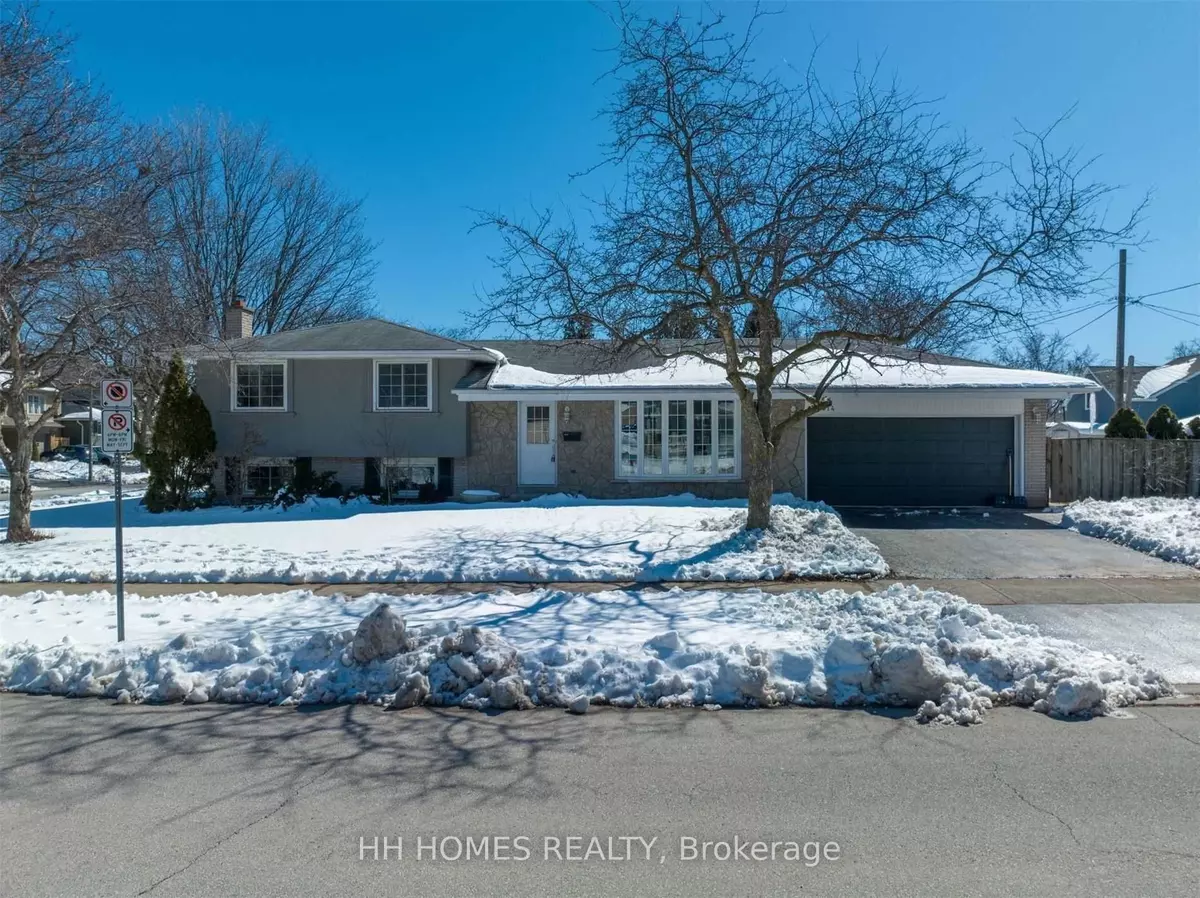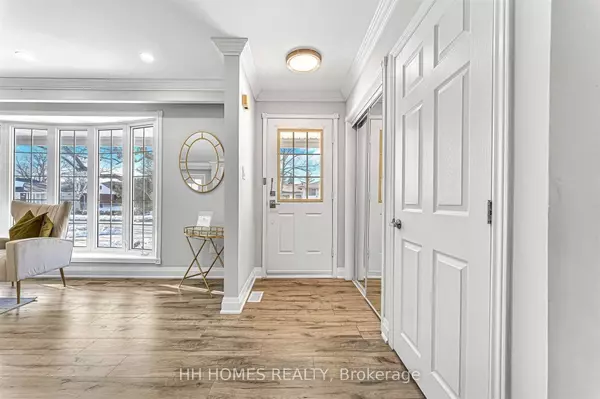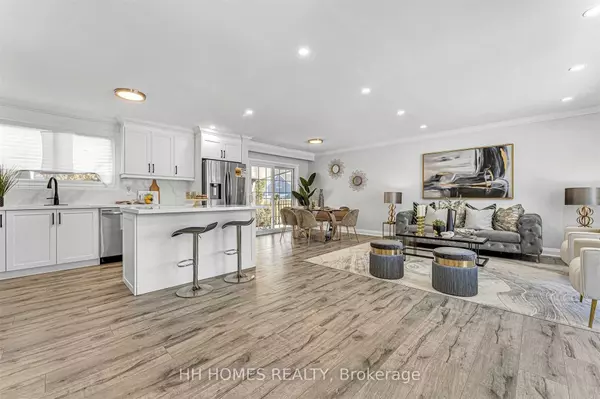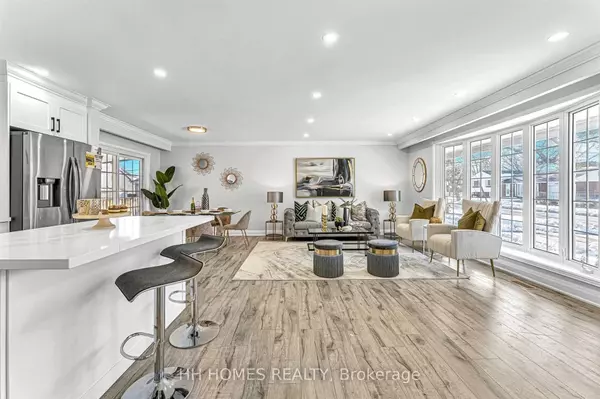REQUEST A TOUR If you would like to see this home without being there in person, select the "Virtual Tour" option and your agent will contact you to discuss available opportunities.
In-PersonVirtual Tour

$ 1,299,999
Est. payment /mo
Pending
5014 Fern DR Burlington, ON L7L 3P3
4 Beds
3 Baths
UPDATED:
08/04/2023 06:27 PM
Key Details
Property Type Single Family Home
Sub Type Detached
Listing Status Pending
Purchase Type For Sale
MLS Listing ID W5967108
Style Sidesplit 3
Bedrooms 4
Annual Tax Amount $4,321
Tax Year 2022
Property Description
A Unique Opportunity To Own A Rare Affordable Luxury Only 3 Mins Away From The Lake!!! This Completely Renovated Side Split Home In The Most Desirable Elizabeth Gardens Neighborhood In South East Burlington. Open Concept Design/ Contemporary Kitchen With A Centre Island, Quartz Countertops, Stainless Steel Appliances, And Lots Of Upper And Lower Cabinetry Space. Top To Bottom Aaa Finishes Spent $$$ On Renos... Imagine Living In A Brand New Bungalow In Burlington !!! Priced Right To Sell ! Separate Entrance Basement For Potential Rental Income $$$ . Send Offers At [email protected]
Location
State ON
County Halton
Community Appleby
Area Halton
Region Appleby
City Region Appleby
Rooms
Family Room Yes
Basement Finished, Separate Entrance
Kitchen 1
Separate Den/Office 1
Interior
Cooling Central Air
Exterior
Parking Features Private
Garage Spaces 6.0
Pool None
Total Parking Spaces 6
Listed by HH HOMES REALTY






