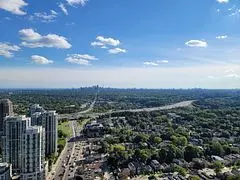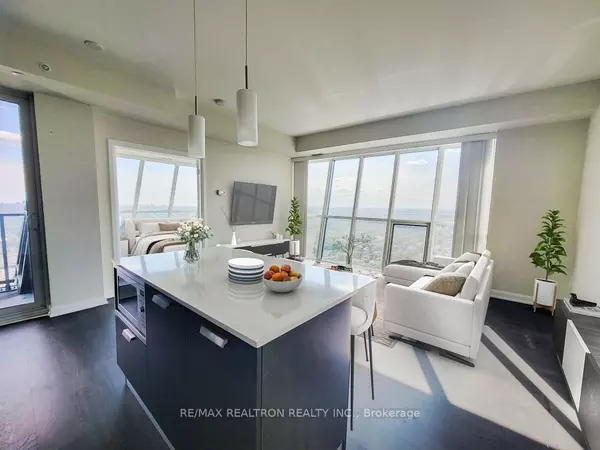REQUEST A TOUR If you would like to see this home without being there in person, select the "Virtual Tour" option and your agent will contact you to discuss available opportunities.
In-PersonVirtual Tour

$ 1,098,800
Est. payment /mo
Active
9 Bogert AVE #4103 Toronto C07, ON M2N 0H3
2 Beds
2 Baths
UPDATED:
10/02/2024 02:49 AM
Key Details
Property Type Condo
Sub Type Condo Apartment
Listing Status Active
Purchase Type For Sale
Approx. Sqft 1000-1199
MLS Listing ID C9377058
Style Apartment
Bedrooms 2
HOA Fees $982
Annual Tax Amount $4,763
Tax Year 2024
Property Description
Ultra luxury at vibrant Yonge & Sheppard. Direct access to the subway, retail shops, food court, LCBO, and a supermarket. Yonge Street at your doorstep. Access the highway in minutes. Breathtaking southwest views overlooking downtown Toronto and the CN Tower. Architectural tilted windows, stretching wall-to-wall and floor-to-ceiling, allow an abundance of natural light to fill the space throughout the day, culminating in stunning sunsets. Sub-penthouse signature floor plans are available for only a select few top-floor units. This spacious layout (1,092 sq. ft.) is complemented by modern-chic finishes and thoughtfully designed for your unique lifestyle at the top. The superb floor plan features two generously sized bedrooms with oversized windows, as well as an enclosed den with a door and windows that functions as a third bedroom or a great room. Open-concept, high-end designer kitchen featuring premium cabinetry, a quartz countertop and center island, equipped with integrated Miele appliances, including a wide fridge. The primary bedroom offers a deep walk-in closet + extra storage closet, and an ensuite bath with a double sink, separate glass shower, and a tub. The den / great room boasts floor-to-ceiling windows on three sides (S, E, W), offering a breathtaking panoramic skyscraper view. This unit is among the best that a North York condo has to offer - a rare opportunity for those seeking the finest.
Location
State ON
County Toronto
Area Lansing-Westgate
Rooms
Family Room No
Basement None
Kitchen 1
Separate Den/Office 1
Interior
Interior Features Carpet Free
Cooling Central Air
Fireplace No
Heat Source Gas
Exterior
Garage Underground
Garage Spaces 1.0
Waterfront No
Total Parking Spaces 1
Building
Story 39
Locker Owned
Others
Pets Description Restricted
Listed by RE/MAX REALTRON REALTY INC.






