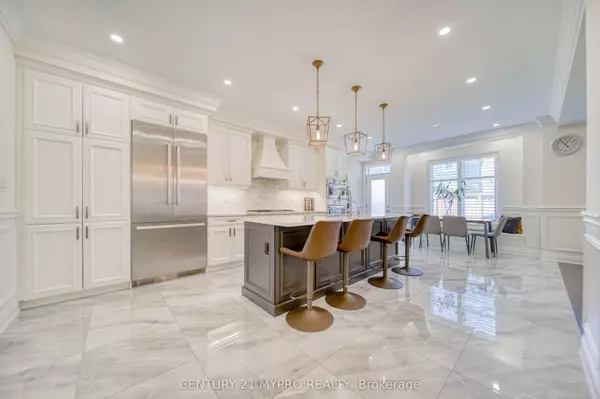REQUEST A TOUR If you would like to see this home without being there in person, select the "Virtual Tour" option and your agent will contact you to discuss available opportunities.
In-PersonVirtual Tour

$ 1,668,000
Est. payment /mo
Active
18 Westfield DR Whitby, ON L1P 0E7
4 Beds
4 Baths
UPDATED:
10/26/2024 04:28 PM
Key Details
Property Type Single Family Home
Sub Type Detached
Listing Status Active
Purchase Type For Sale
Approx. Sqft 2500-3000
MLS Listing ID E9377093
Style 2-Storey
Bedrooms 4
Annual Tax Amount $9,875
Tax Year 2024
Property Description
Over $250K Upgrades. Luxury Premium Lot (Across Future School Zone) By Mattamy Homes, Mins To 401/412. Boasts Over 3400 Sq Ft Living Space, 4Br + Loft, 4Wr, 9 Ft & Smooth Ceil On Main & Upr Flrs W/ Fin Bsmt (3 Pc Wr Rough-In Ready). Eng. Hdw Fl, M/F Wainscoting, L/R Waffle Ceiling, 200A (Ev Rough-In), Int & Ext Potlights, C/Vac Rough-In, Interlock D/W + Flowerbed, Linen Station, Glass Shower, Gas Fp, Accent Walls, 24X24 Porcelain Tiles
Location
State ON
County Durham
Area Lynde Creek
Rooms
Family Room Yes
Basement Finished
Kitchen 1
Separate Den/Office 1
Interior
Interior Features Built-In Oven, Carpet Free
Heating Yes
Cooling Central Air
Fireplace Yes
Heat Source Gas
Exterior
Garage Private
Garage Spaces 3.0
Pool None
Waterfront No
Roof Type Asphalt Shingle
Total Parking Spaces 5
Building
Unit Features Hospital,Marina,Park,Rec./Commun.Centre,School
Foundation Concrete
Listed by CENTURY 21 MYPRO REALTY






