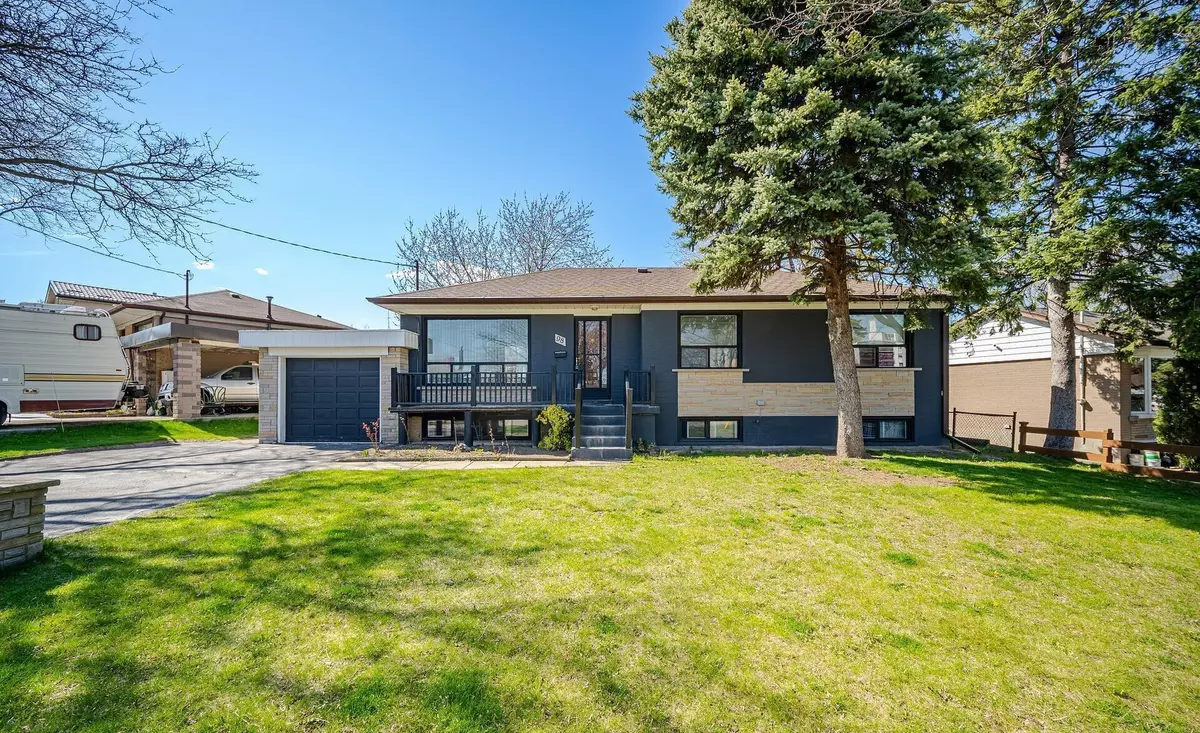REQUEST A TOUR If you would like to see this home without being there in person, select the "Virtual Tour" option and your agent will contact you to discuss available opportunities.
In-PersonVirtual Tour

$ 1,178,000
Est. payment /mo
Active
98 Stavely CRES Toronto W10, ON M9W 2C8
3 Beds
2 Baths
UPDATED:
10/23/2024 08:40 PM
Key Details
Property Type Single Family Home
Sub Type Detached
Listing Status Active
Purchase Type For Sale
MLS Listing ID W9378978
Style Bungalow
Bedrooms 3
Annual Tax Amount $3,665
Tax Year 2024
Property Description
Welcome to your dream home in Etobicoke! This charming 3+2 bungalow nestled on a spacious lot measuring 78.16x121.2 offers the perfect blend of comfort and convenience. Step inside to discover a well-appointed interior boasting three bedrooms on the main level, ideal for accommodating your family's needs. The generous living space is complemented by a separate dining area, providing ample room for entertaining guests or enjoying cozy family dinners. One of the highlights of this property is its convenient separate entrance leading to the basement, offering additional living space or rental income of $3200/Month. Located in the heart of Etobicoke, this home offers easy access to a host of amenities including Pearson Airport, hospitals, and a variety of dining options. With minutes away from major highways such as 401, 427, and 400, commuting is a breeze. For outdoor enthusiasts, parks are just a stone's throw away, providing the perfect setting for leisurely strolls or weekend picnics. Families will appreciate the proximity to schools, ensuring quality education for children of all ages. Don't miss the opportunity to make this your forever home! Schedule a viewing today and experience the best of Etobicoke living.
Location
State ON
County Toronto
Area Rexdale-Kipling
Rooms
Family Room Yes
Basement Finished, Separate Entrance
Kitchen 2
Separate Den/Office 2
Interior
Interior Features Accessory Apartment, Water Heater
Cooling Central Air
Fireplace Yes
Heat Source Gas
Exterior
Garage Private Double
Garage Spaces 4.0
Pool None
Waterfront No
Roof Type Asphalt Shingle
Total Parking Spaces 5
Building
Foundation Concrete Block
Listed by SUTTON GROUP INCENTIVE REALTY INC.






