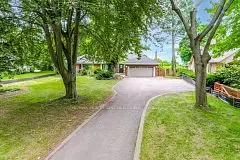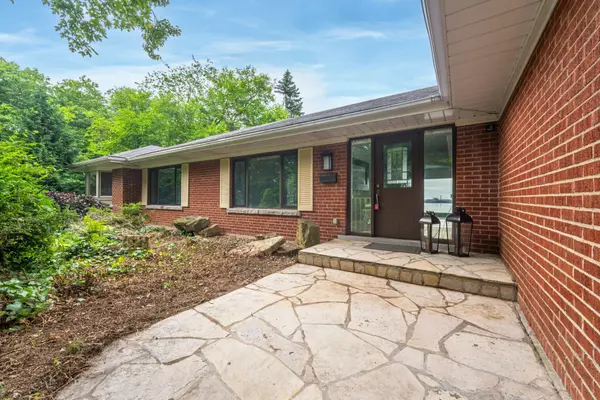REQUEST A TOUR If you would like to see this home without being there in person, select the "Virtual Tour" option and your advisor will contact you to discuss available opportunities.
In-PersonVirtual Tour

$ 3,999,900
Est. payment /mo
Active
258 Northshore BLVD W Burlington, ON L7T 1A4
4 Beds
4 Baths
0.5 Acres Lot
UPDATED:
10/07/2024 06:56 PM
Key Details
Property Type Single Family Home
Sub Type Detached
Listing Status Active
Purchase Type For Sale
MLS Listing ID W9384946
Style Bungalow
Bedrooms 4
Annual Tax Amount $13,974
Tax Year 2024
Lot Size 0.500 Acres
Property Description
Fabulous 100x500 Feet Waterfront Lot Situated In The Prestigious Community of Bayview. Enjoy The Spectacular Waterfront Views From This Existing Ranch Style Bungalow With Walk-Out Basement To A (20X50) Inground Heated Pool And Hot Tub. The Main Floor Features An Upgraded Gourmet Kitchen, Stainless Steel Appliances, Granite Countertop Grand Centre Island And Sliding Doors Walking Out To A Deck. Dining Room Has A Walkout To An Enclosed Sunroom With Water Views. The Living Features Built-In Wall Unit With A Gas Fireplace. 3 Good Size Bedrooms. Finished Walkout Basement Features New Laminate Floors, Large Rec. Room With Sliding Doors Leading To The Backyard, 4th Bedroom, 3pcs Bath, Sauna, Large Rec. Room, Shower And Changing Stalls That Lead To The Hot Tub.** You Can Build Your Own Custom Built Dream Home. Building Plans And Permits Are Available Upon Request.**
Location
State ON
County Halton
Community Bayview
Area Halton
Region Bayview
City Region Bayview
Rooms
Family Room No
Basement Finished with Walk-Out
Kitchen 1
Separate Den/Office 1
Interior
Interior Features Auto Garage Door Remote, Carpet Free
Cooling Central Air
Inclusions All existing appliances: Fridge, Stove, Dishwasher. (2)washer (2)dryer. Pool and Hot tub.
Exterior
Parking Features Private
Garage Spaces 12.0
Pool Inground
Roof Type Asphalt Shingle
Total Parking Spaces 12
Building
Foundation Unknown
Listed by RE/MAX REALTY SPECIALISTS INC.






