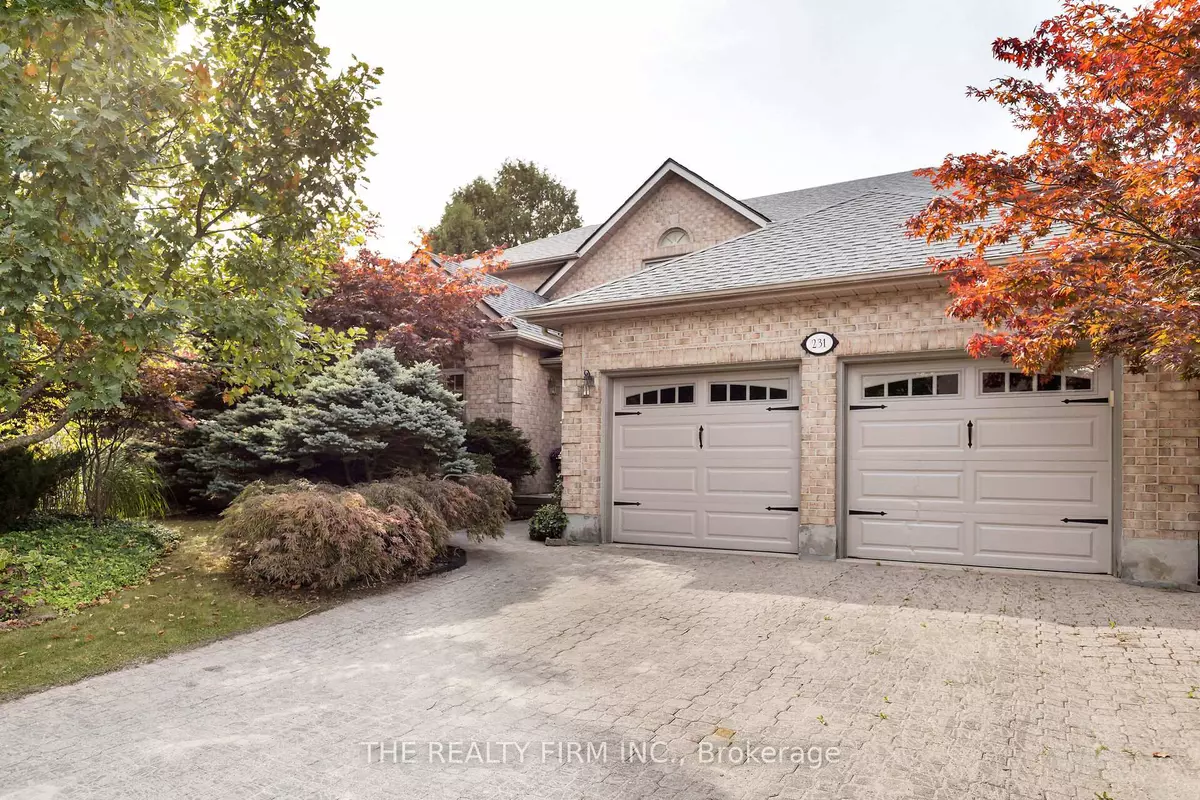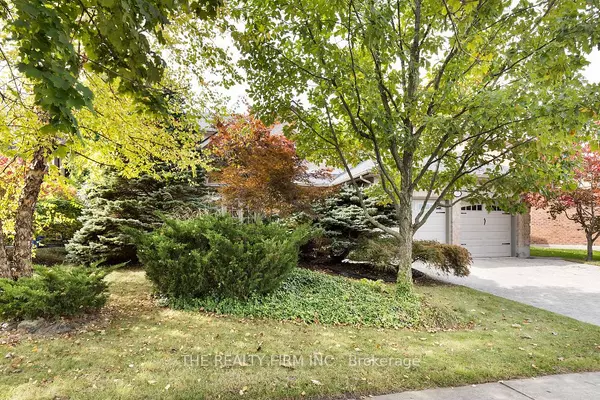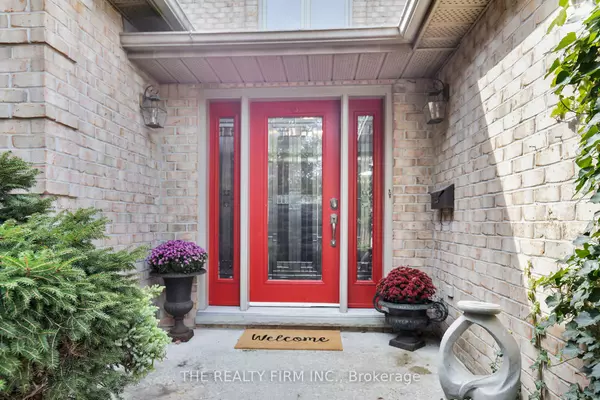REQUEST A TOUR If you would like to see this home without being there in person, select the "Virtual Tour" option and your agent will contact you to discuss available opportunities.
In-PersonVirtual Tour

$ 989,900
Est. payment /mo
Price Dropped by $110K
231 Sunnyside DR London, ON N5X 3V1
4 Beds
3 Baths
UPDATED:
11/19/2024 02:11 PM
Key Details
Property Type Single Family Home
Sub Type Detached
Listing Status Active
Purchase Type For Sale
MLS Listing ID X9387195
Style 2-Storey
Bedrooms 4
Annual Tax Amount $7,394
Tax Year 2023
Property Description
Located in the heart of Masonville, one of London's most sought-after neighbourhoods, this spacious family home offers both tranquillity and convenience. Just minutes from a variety of top-tier amenities, shopping, nature trails, excellent schools, Western campus and University Hospital.This home offers a classic family-friendly floor plan that seamlessly blends elegance and practicality. With abundant natural light, this home offers a bright and welcoming atmosphere. The impressive grand foyer and the large formal living and dining rooms are perfect for entertaining. This expansive two-story home also features a beautiful family room complete with a traditional fireplace to get cozy and relax with the family. Walkout from the kitchen to the beautifully landscaped backyard oasis, perfect for entertaining or simply enjoying the peace and quiet. This is a rare chance to own a home of this calibre with a pool in this neighbourhood. Featuring a spacious stamped concrete illuminated patio area for ample seating around the gas heated pool featuring underwater lighting for those who work late and like an evening swim, the yard is fully fenced making it perfect for kids.The partially finished basement provides even more living space including an office, a media room, a hobby room and plenty of additional storage. The upper level is an open and bright area where you will also find three generously sized bedrooms, a 4-piece main bathroom and an extra linen closet. The oversized primary suite will impress you with its spacious feel, walk-in closet and a well-appointed 4-piece ensuite.The double-wide interlocking brick driveway connects to a full-sized two-car garage featuring extra parking and storage. The inside entry to the garage includes full laundry room with laundry tub and storage and a door to the outside. Don't miss the opportunity to make this stunning and spacious home yours!
Location
State ON
County Middlesex
Area North G
Rooms
Family Room Yes
Basement Partially Finished
Kitchen 1
Interior
Interior Features Auto Garage Door Remote, Central Vacuum, Water Heater Owned
Cooling Central Air
Fireplace Yes
Heat Source Gas
Exterior
Garage Private Double
Garage Spaces 2.0
Pool Inground
Waterfront No
Roof Type Asphalt Shingle
Total Parking Spaces 4
Building
Unit Features Fenced Yard,Hospital,Library,Place Of Worship,Public Transit,School
Foundation Poured Concrete
Listed by THE REALTY FIRM INC.






