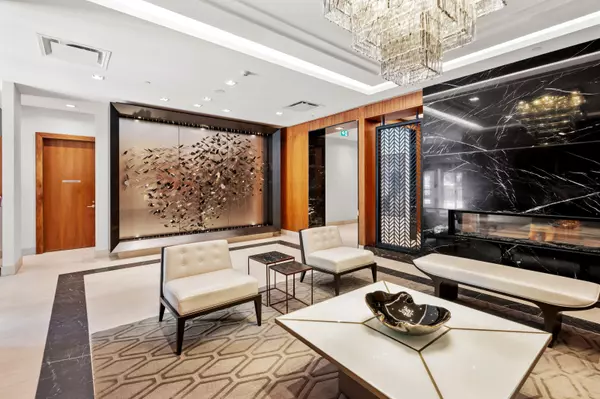REQUEST A TOUR If you would like to see this home without being there in person, select the "Virtual Tour" option and your agent will contact you to discuss available opportunities.
In-PersonVirtual Tour

$ 1,219,000
Est. payment /mo
Active
2025 Maria ST #1508 Burlington, ON L7R 0E9
2 Beds
2 Baths
UPDATED:
12/06/2024 04:59 PM
Key Details
Property Type Condo
Sub Type Condo Apartment
Listing Status Active
Purchase Type For Sale
Approx. Sqft 1000-1199
MLS Listing ID W9387912
Style Apartment
Bedrooms 2
HOA Fees $940
Annual Tax Amount $4,737
Tax Year 2023
Property Description
Welcome to the luxurious Berkley Condominium, where turnkey elegance meets a vibrant urban lifestyle in the heart of Burlington. This meticulously curated 2-bed, 2-bath Monterey model is a prime corner unit, offering breathtaking northwestern views and abundant of natural light through stunning floor-to-ceiling windows. At The Berkley, youll enjoy a host of exceptional amenities designed for your comfort and convenience. Indulge in 24-hour concierge, host guests in two stylish guest suites, and maintain your fitness routine in the fully equipped gym. For social gatherings, the party/billiards room provides the perfect backdrop, while the rooftop terrace, complete with BBQs, offers a fantastic space for entertaining. Step into your inviting foyer, featuring 9-foot ceilings and neutral decor that creates a warm and welcoming ambiance. The stunning Barzotti kitchen is a chefs dream, featuring an 8.5 extended island with a bfast/bar, sleek quartz countertops, GE Signature Series SS appliances, an abundance of cabinetry, a contemporary glass b/splash, and mood-enhancing under-mount lighting. The spacious living/dining area is ideal for entertaining, showcasing wide plank hardwood flooring, upgraded lighting, and convenient motorized blinds for added privacy and style. The primary bedroom offers tranquil west-facing views, a generous walk-in, and a luxurious 3-piece ensuite bath with a large glass shower and modern vanity. The second bedroom comfortably accommodates a queen bed and features its own walk-in closet. Every inch has been thoughtfully planned with thousands spent throughout in custom California closets. Enjoy summer evenings on your expansive 190 sq ft wrap-around terrace, perfect for al fresco dining or simply relaxing while soaking in the stunning surroundings. This hotel-inspired condo also includes coveted side-by-side 2-car parking on P1, conveniently located just outside the elevators. Embrace the unparalleled luxury lakeside lifestyle!
Location
State ON
County Halton
Community Brant
Area Halton
Region Brant
City Region Brant
Rooms
Family Room Yes
Basement None
Kitchen 1
Interior
Interior Features Carpet Free
Cooling Central Air
Fireplace No
Heat Source Gas
Exterior
Parking Features None
Total Parking Spaces 2
Building
Story 15
Unit Features Hospital,Lake/Pond,Library,Park,Place Of Worship,Public Transit
Locker Owned
Others
Pets Allowed Restricted
Listed by RE/MAX ESCARPMENT REALTY INC.






