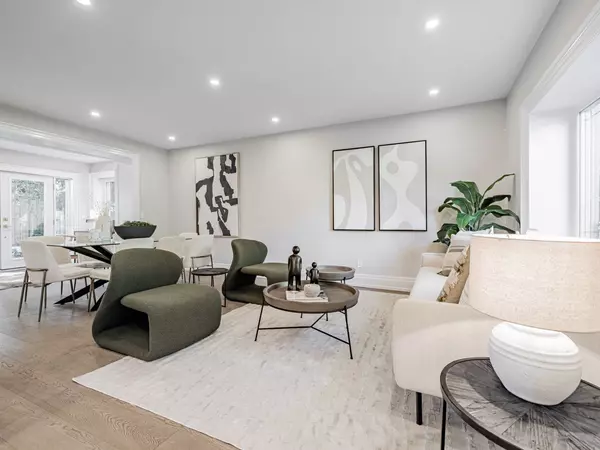REQUEST A TOUR If you would like to see this home without being there in person, select the "Virtual Tour" option and your agent will contact you to discuss available opportunities.
In-PersonVirtual Tour

$ 3,999,000
Est. payment /mo
Active
15 Strathallan BLVD Toronto C04, ON M5N 1S8
4 Beds
6 Baths
UPDATED:
10/25/2024 09:18 PM
Key Details
Property Type Single Family Home
Sub Type Detached
Listing Status Active
Purchase Type For Sale
MLS Listing ID C9419173
Style 3-Storey
Bedrooms 4
Annual Tax Amount $13,361
Tax Year 2024
Property Description
****MUST SEE****CITY-PERMITTED INTENSIVE RENO'D(Professionally Interior Updated----Spent $$$$----2020-2021------Impeccable Condition---Rarely-Lived-----Feels Very Fresh/New)****Looking For a Remarkable, One of A Kind & Turn-Key Home--------Exceptional Opportunity To Enjoy Your Life, A Home In One Of The Most Sought After--Lytton Park *****Everything-----Almost Has Been Redone-------Redesigned W/City Building Permit-Approved(2020--2021)---------Spent $$$$--------Gutted To The Brick(This Home Underwent a Complete Redesign & Renovation--Completed-------Apx 4yrs ago(2020-2021)***Creating Open Concept & Welcoming Vibes To Be Your Home Here, Comfort & Luxury**The main Flr Boasts Large Living Room Combined Sunny-Den Area & Ideal For family gathering & friends entertaining Culinary Perfection in the Comtemporary Kit Equip'd W/Top-Of-The-Line Appl(Subzero/Wolf Brand:Rarely-Used & Large Prim Bedrm W/Lavish Ensuite & Each bedrm Has Own Ensuite**Fabulous 3rd Floor Features A 4th Bedroom & Perfectly Entertainment Sanctuary Area, Allowing City-Skyline View Of Private Rooftop Retreat Patio----Super Bright Cozy Home Office Or Den(Homework Lounge) Area**Fully Finished--Functional Basement With Separate Entrance, Potential 2nd Kitchen Area & 3pcs Washroom & Wine Cellar & Large Laundry Rm**5-6Parking Available On Driveway+Garage***A Truly Delightful Home****Close To Central Downtown,Renowned Private Schools,Park & Shopping To Avenue Rd/Yonge St
Location
State ON
County Toronto
Area Lawrence Park South
Rooms
Family Room No
Basement Separate Entrance, Finished
Kitchen 1
Separate Den/Office 1
Interior
Interior Features Upgraded Insulation, Other
Cooling Central Air
Fireplaces Type Natural Gas
Fireplace Yes
Heat Source Gas
Exterior
Exterior Feature Landscaped, Patio
Garage Private
Garage Spaces 5.0
Pool None
Waterfront No
View Skyline, Garden
Roof Type Asphalt Shingle
Total Parking Spaces 5
Building
Unit Features School,Public Transit,Rec./Commun.Centre,Park,Place Of Worship,Library
Foundation Other
Listed by FOREST HILL REAL ESTATE INC.






