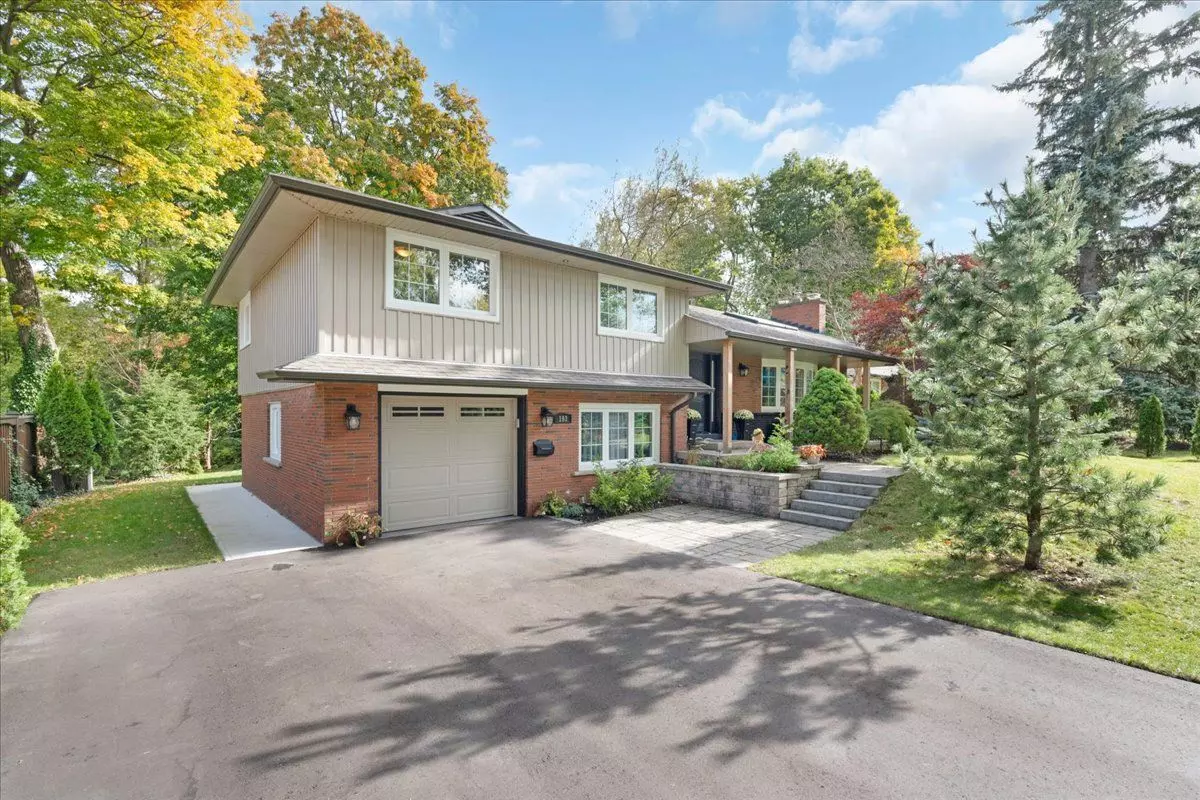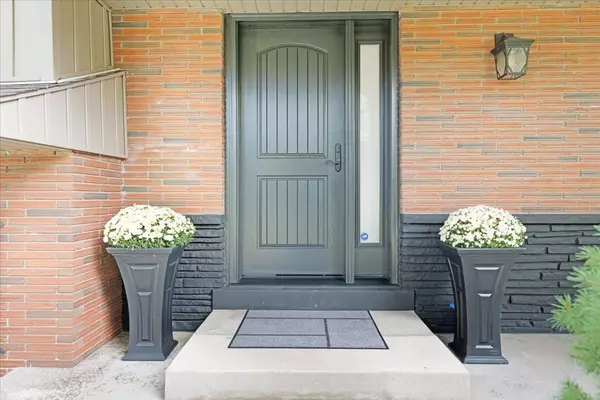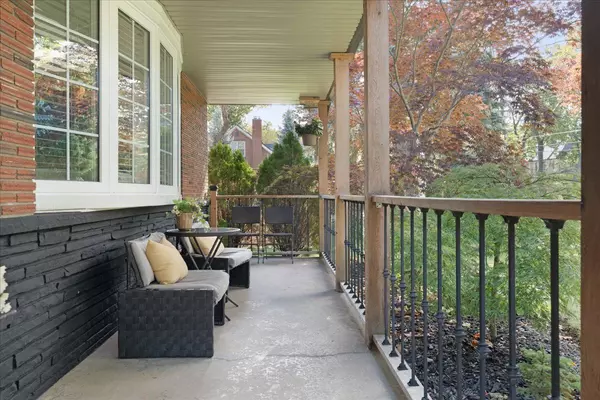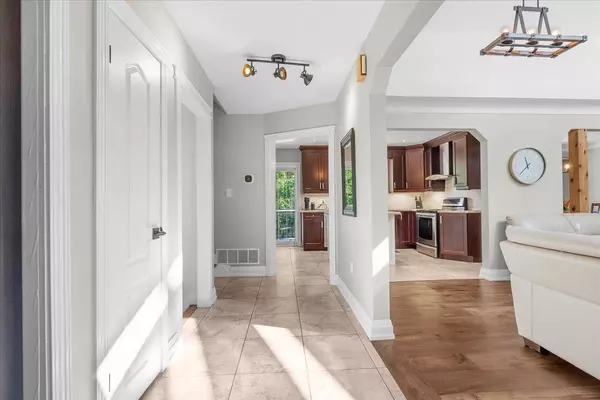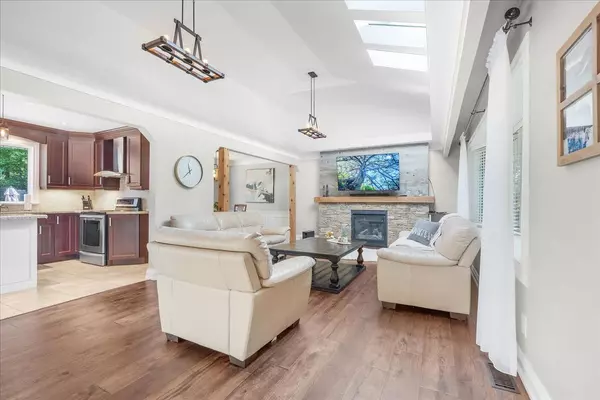
193 Appleby Line Burlington, ON L7L 2X3
4 Beds
2 Baths
UPDATED:
10/22/2024 05:43 PM
Key Details
Property Type Single Family Home
Sub Type Detached
Listing Status Active
Purchase Type For Sale
MLS Listing ID W9505758
Style 2-Storey
Bedrooms 4
Annual Tax Amount $4,931
Tax Year 2024
Property Description
Location
State ON
County Halton
Community Appleby
Area Halton
Region Appleby
City Region Appleby
Rooms
Family Room No
Basement Full, Separate Entrance
Kitchen 2
Separate Den/Office 1
Interior
Interior Features Accessory Apartment, Auto Garage Door Remote, Central Vacuum, In-Law Suite, On Demand Water Heater, Sewage Pump, In-Law Capability
Cooling Central Air
Fireplaces Type Fireplace Insert
Fireplace Yes
Heat Source Gas
Exterior
Parking Features Private Double
Garage Spaces 6.0
Pool None
Roof Type Asphalt Shingle
Total Parking Spaces 7
Building
Unit Features Beach,Lake/Pond,Library,Public Transit,Rec./Commun.Centre,School
Foundation Poured Concrete


