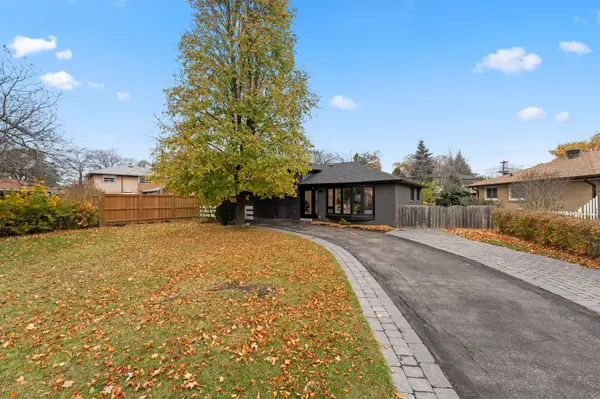REQUEST A TOUR If you would like to see this home without being there in person, select the "Virtual Tour" option and your agent will contact you to discuss available opportunities.
In-PersonVirtual Tour

$ 1,148,000
Est. payment /mo
Active
26 Vanderbrent CRES Toronto W09, ON M9R 3W8
3 Beds
2 Baths
UPDATED:
11/18/2024 02:59 PM
Key Details
Property Type Single Family Home
Sub Type Detached
Listing Status Active
Purchase Type For Sale
MLS Listing ID W9512576
Style Sidesplit 3
Bedrooms 3
Annual Tax Amount $4,048
Tax Year 2024
Property Description
Welcome To 26 Vanderbrent Cres. Completely Renovated From Top To Bottom, This Stunning 3-Level Sidesplit Is Turnkey And Move In Ready. Engineered Hardwood In Bedrooms And Rec Room, Breathtaking Kitchen Island, Open Concept, Potlights Throughout, Heated Floors In Both Washrooms, High End S/S Appliances, Large Beautiful Fenced Backyard (Irregular Lot), Carport And Private Drive For Up To 6 Parking Spots. Situated In A Quiet Neighborhood, Close To All Amenities.
Location
State ON
County Toronto
Area Willowridge-Martingrove-Richview
Rooms
Family Room No
Basement Finished, Full
Kitchen 1
Interior
Interior Features Other
Heating Yes
Cooling Central Air
Fireplace Yes
Heat Source Gas
Exterior
Garage Private
Garage Spaces 5.0
Pool None
Waterfront No
Roof Type Other
Total Parking Spaces 6
Building
Unit Features Fenced Yard,Golf,Hospital,Library,Park,Public Transit
Foundation Other
Listed by ROYAL LEPAGE SIGNATURE REALTY






