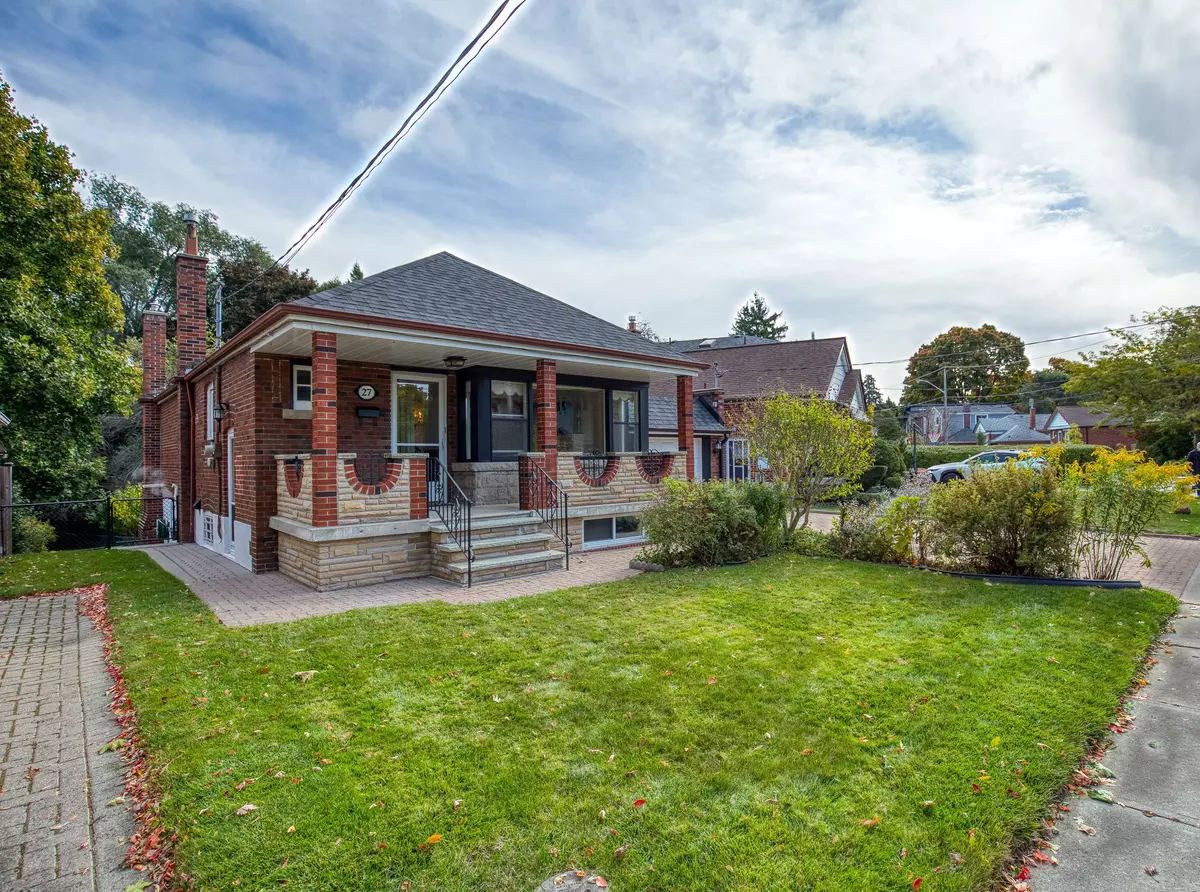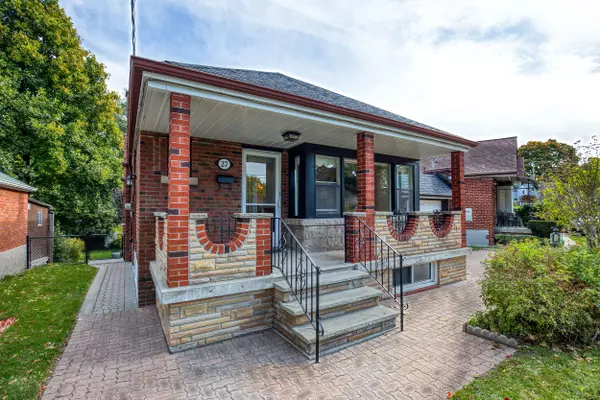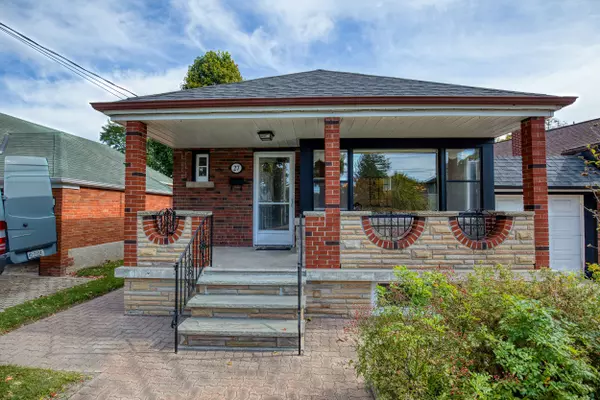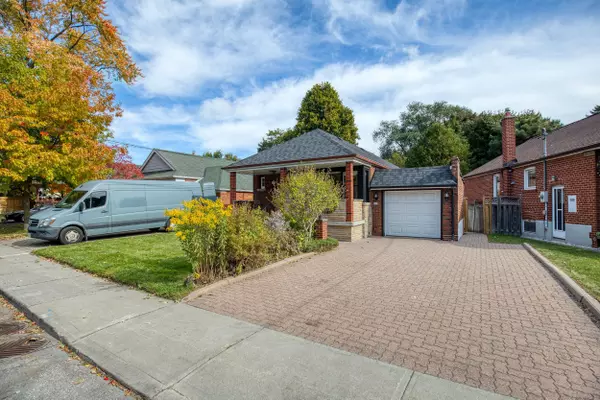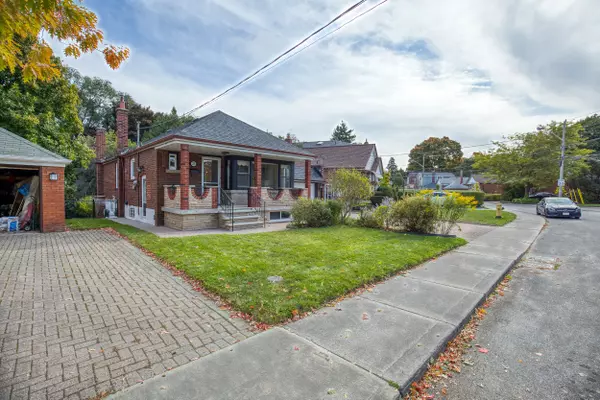
27 Glen Gannon DR Toronto E03, ON M4B 2W3
3 Beds
2 Baths
UPDATED:
11/19/2024 02:52 PM
Key Details
Property Type Single Family Home
Sub Type Detached
Listing Status Pending
Purchase Type For Sale
MLS Listing ID E9514392
Style Bungalow
Bedrooms 3
Annual Tax Amount $4,592
Tax Year 2024
Property Description
Location
State ON
County Toronto
Area O'Connor-Parkview
Rooms
Family Room Yes
Basement Finished with Walk-Out, Separate Entrance
Kitchen 2
Interior
Interior Features In-Law Capability, On Demand Water Heater, Storage, Primary Bedroom - Main Floor, Floor Drain, Carpet Free
Cooling Wall Unit(s)
Fireplaces Type Family Room, Living Room
Fireplace Yes
Heat Source Gas
Exterior
Exterior Feature Built-In-BBQ, Landscaped, Privacy
Garage Private
Garage Spaces 4.0
Pool None
Waterfront No
View Forest, Garden, Trees/Woods
Roof Type Asphalt Shingle
Topography Wooded/Treed
Total Parking Spaces 5
Building
Unit Features Public Transit,School,Wooded/Treed
Foundation Concrete Block, Concrete


