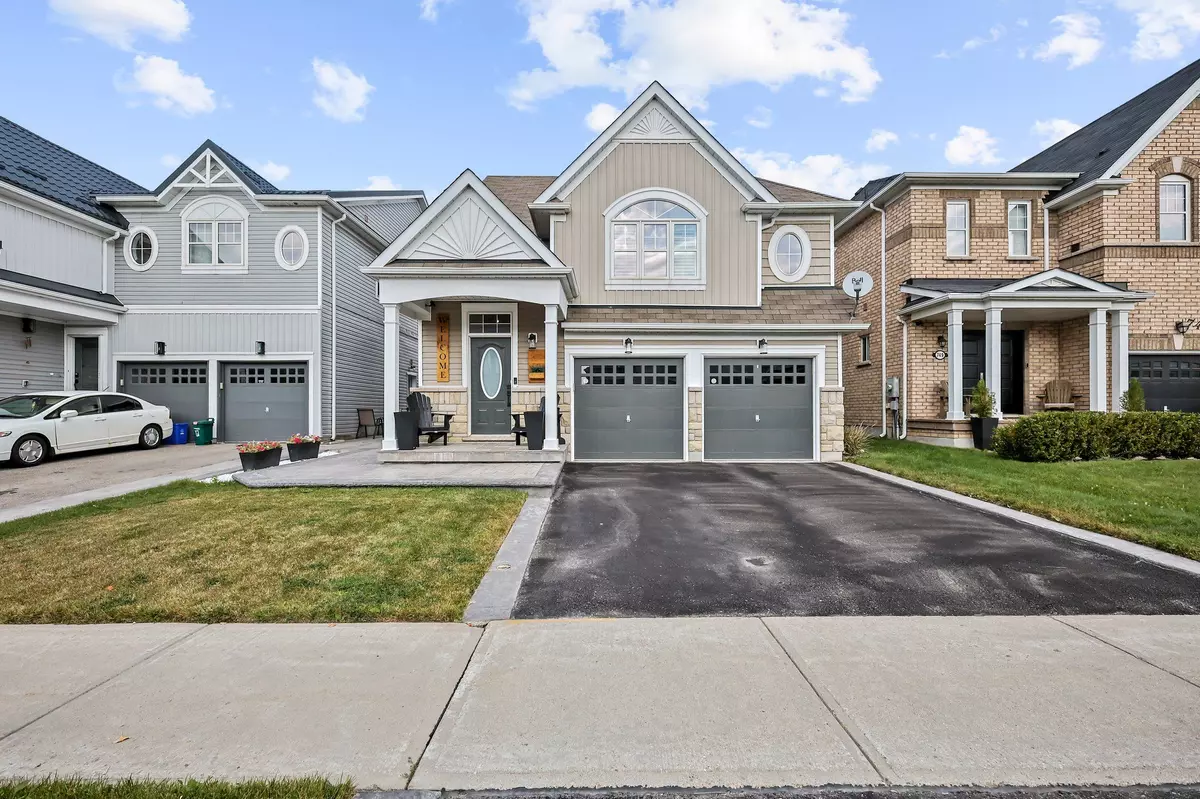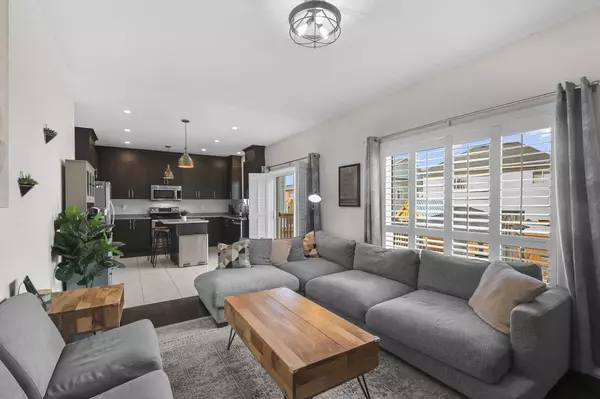REQUEST A TOUR If you would like to see this home without being there in person, select the "Virtual Tour" option and your agent will contact you to discuss available opportunities.
In-PersonVirtual Tour

$ 839,000
Est. payment /mo
Active
745 Halbert DR Shelburne, ON L9V 3S3
3 Beds
3 Baths
UPDATED:
10/31/2024 04:44 PM
Key Details
Property Type Single Family Home
Sub Type Detached
Listing Status Active
Purchase Type For Sale
MLS Listing ID X9819349
Style Bungalow-Raised
Bedrooms 3
Annual Tax Amount $4,867
Tax Year 2024
Property Description
Welcome to this 745 Halbert Drive! This beautiful home is turn key home is a true testament to pride of ownership and is situated in a quiet, family friendly neighbourhood. It offers convenient access to all commuter routes, shopping, parks, schools, grocery stores, restaurants, and a recreation centre making it an ideal location for families and individuals alike. This stunning bungalow features 3+1 bedrooms and 3 bathrooms (including a 4 pc ensuite) providing ample space for families or those in need of extra space. The eat-in kitchen is equipped with modern stainless steel appliances, providing both functionality and style. From the kitchen, you can access a spectacular fully fenced private yard which boasts an incredible backyard oasis perfect for the entertaining enthusiast. Approximately $40,000 has been invested in creating a custom made outdoor kitchen paradise, featuring stamped concrete, stone & brick work, granite countertops, stainless steel gas bbq, stainless steel bar fridge, wood fired pizza oven,plenty of storage and gazebo. No expense was spared in crafting this ideal outdoor space for entertaining and gatherings. The home is adorned with California shutters inside, enhancing privacy and light control.The extra wide staircase leading to the lower floor offers a recreation area with a gas fireplace, above grade windows, along with an additional bedroom and a 3-piece bathroom, providing extra living space for guests or family members. Easy to show you won't be disappointed!
Location
State ON
County Dufferin
Area Shelburne
Rooms
Family Room Yes
Basement Finished
Kitchen 1
Separate Den/Office 1
Interior
Interior Features Auto Garage Door Remote
Cooling Central Air
Fireplace Yes
Heat Source Gas
Exterior
Garage Private
Garage Spaces 2.0
Pool None
Waterfront No
Roof Type Asphalt Shingle
Total Parking Spaces 5
Building
Foundation Poured Concrete
Listed by RIGHT AT HOME REALTY






