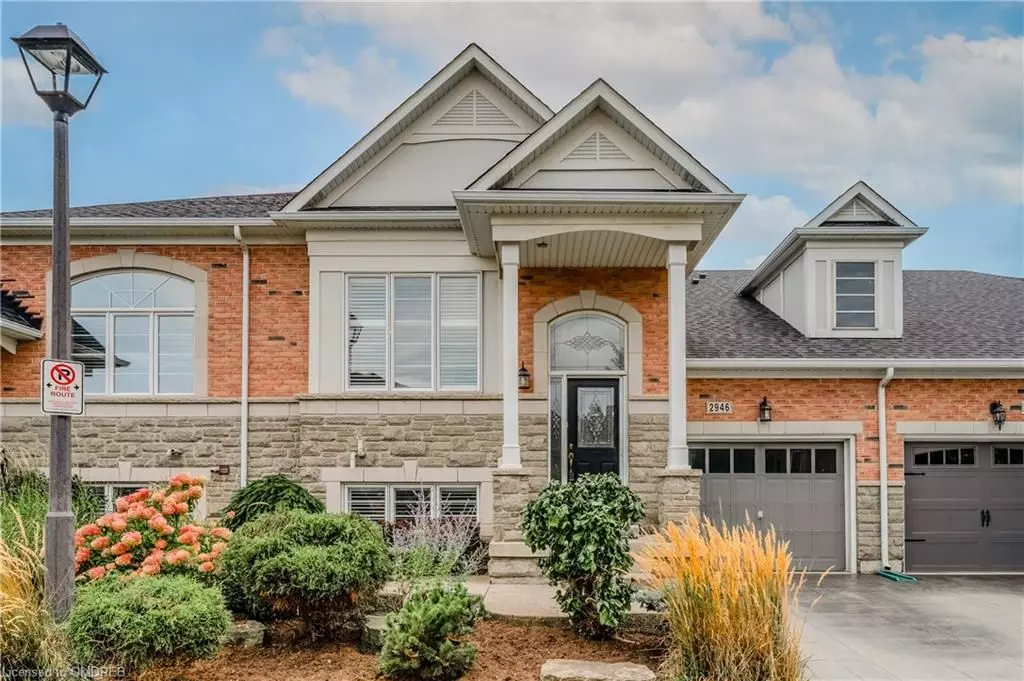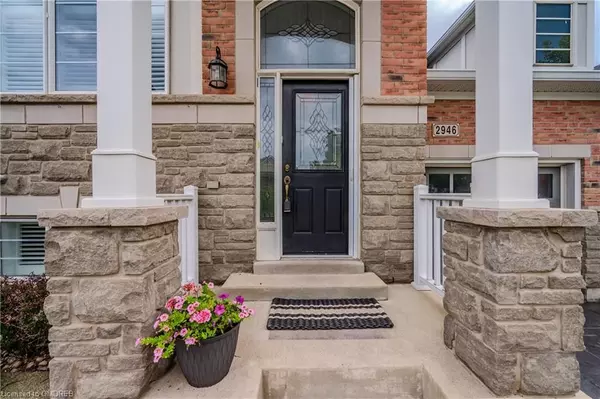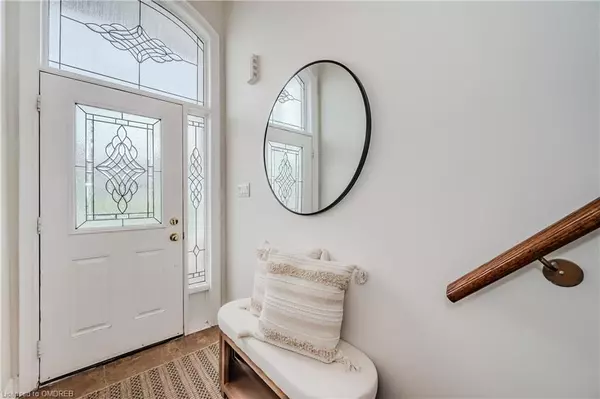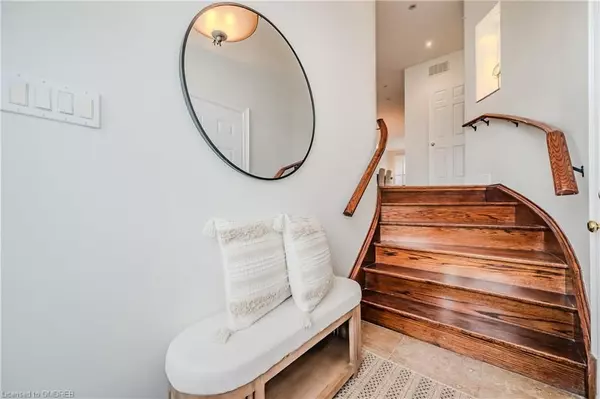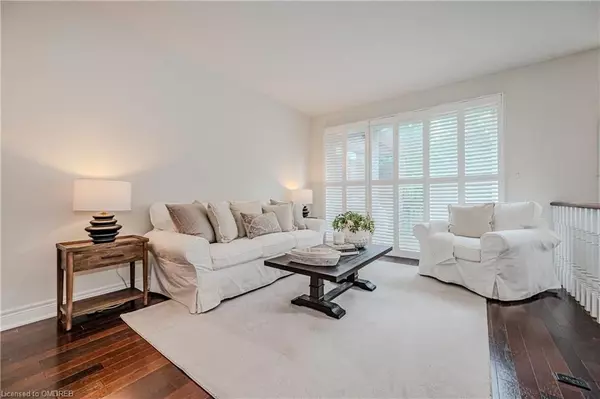REQUEST A TOUR If you would like to see this home without being there in person, select the "Virtual Tour" option and your agent will contact you to discuss available opportunities.
In-PersonVirtual Tour

$ 1,198,000
Est. payment /mo
Active
2946 SINGLETON N/A Burlington, ON L7M 0B4
2 Beds
3 Baths
2,272 SqFt
UPDATED:
12/11/2024 02:44 PM
Key Details
Property Type Townhouse
Sub Type Att/Row/Townhouse
Listing Status Active
Purchase Type For Sale
Square Footage 2,272 sqft
Price per Sqft $527
MLS Listing ID W10404127
Style Bungalow-Raised
Bedrooms 2
Annual Tax Amount $5,400
Tax Year 2023
Property Description
Welcome to this magnificent freehold raised bungalow, backing onto tranquil green space! Featuring 2 bedrooms and 3 full bathrooms within approximately 2272 square feet of living space, this home offers a blend of comfort and elegance. The open-concept layout showcases hardwood flooring, 9-foot ceilings, and an abundance of natural light. The stylish white kitchen comes with stainless steel appliances, granite countertops, and a spacious pantry. Entertain guests in the generous living and dining areas that open to a private backyard retreat. The primary bedroom is a haven with a luxurious 5-piece ensuite and a walk-in closet. Additionally, the main floor includes a second bedroom, a 3-piece bathroom, and a convenient laundry area.
The walk-out lower level is bright and inviting, featuring large windows, a spacious family room with a gas fireplace, a lovely 4-piece bathroom, a roomy den, and ample storage. Outside, enjoy a single-car garage with great storage, stamped concrete driveway, private backyard with a large wood deck and an aggregate concrete patio. The low-maintenance perennial gardens add a touch of charm. Located in the serene Millcroft community, this home is ideal and is conveniently close to all amenities. Recent updates include a newer furnace and AC (2022) and shingles (2019)
The walk-out lower level is bright and inviting, featuring large windows, a spacious family room with a gas fireplace, a lovely 4-piece bathroom, a roomy den, and ample storage. Outside, enjoy a single-car garage with great storage, stamped concrete driveway, private backyard with a large wood deck and an aggregate concrete patio. The low-maintenance perennial gardens add a touch of charm. Located in the serene Millcroft community, this home is ideal and is conveniently close to all amenities. Recent updates include a newer furnace and AC (2022) and shingles (2019)
Location
State ON
County Halton
Community Rose
Area Halton
Region Rose
City Region Rose
Rooms
Basement Walk-Out, Separate Entrance
Kitchen 1
Separate Den/Office 1
Interior
Interior Features Unknown
Cooling Central Air
Fireplace Yes
Heat Source Gas
Exterior
Parking Features Private
Garage Spaces 1.0
Pool None
Roof Type Asphalt Shingle
Total Parking Spaces 2
Building
Unit Features Golf
New Construction false
Others
Pets Allowed Restricted
Listed by RE/MAX Aboutowne Realty Corp., Brokerage


