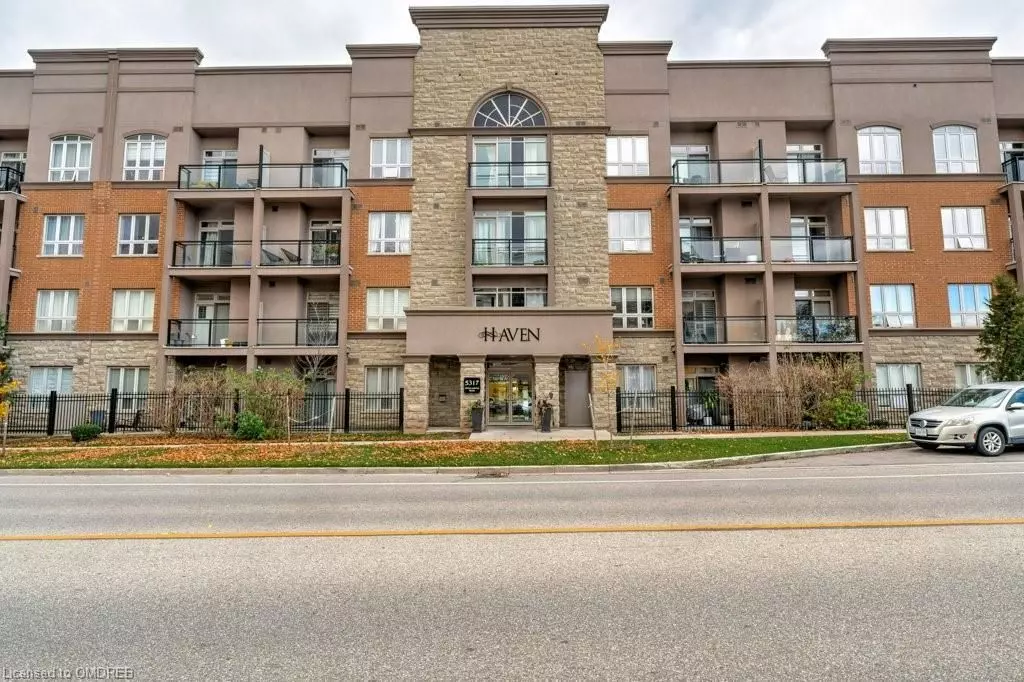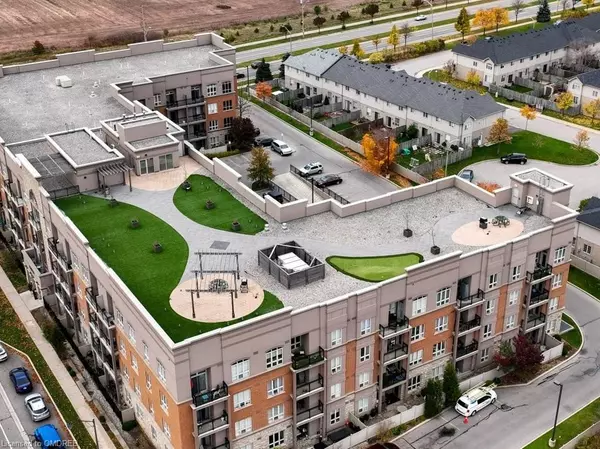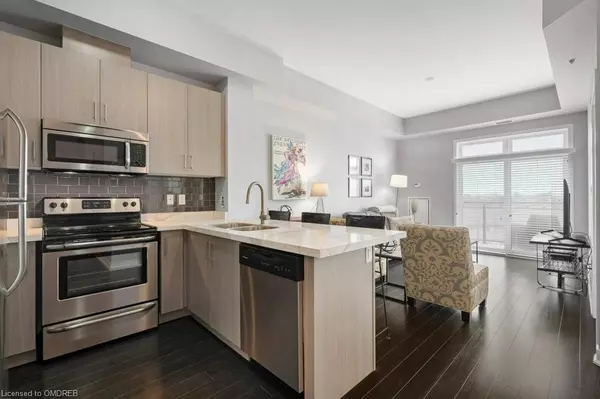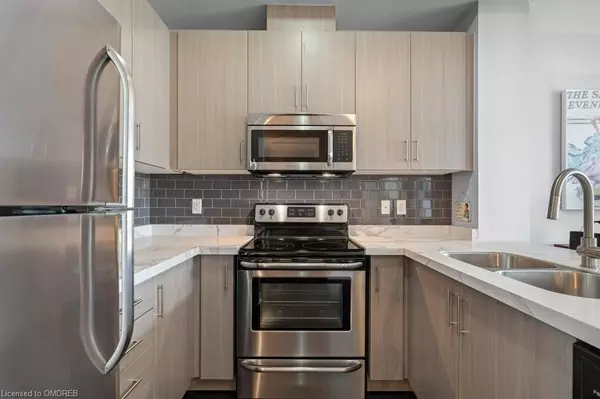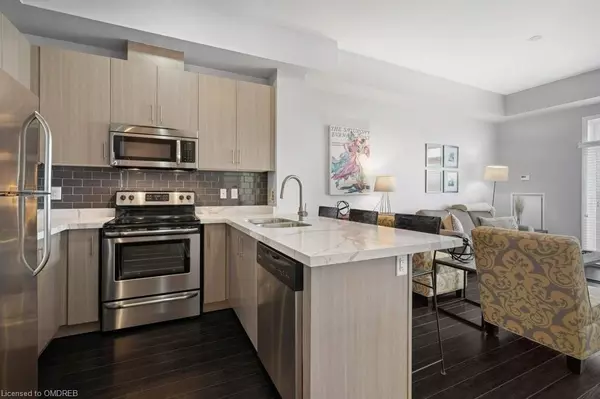
5317 UPPER MIDDLE RD #433 Burlington, ON L7L 0G8
1 Bed
1 Bath
709 SqFt
UPDATED:
11/11/2024 03:43 PM
Key Details
Property Type Condo
Sub Type Condo Apartment
Listing Status Pending
Purchase Type For Sale
Approx. Sqft 700-799
Square Footage 709 sqft
Price per Sqft $719
MLS Listing ID W10407365
Style Other
Bedrooms 1
HOA Fees $599
Annual Tax Amount $2,699
Tax Year 2024
Property Description
Location
State ON
County Halton
Community Orchard
Area Halton
Zoning RO4
Region Orchard
City Region Orchard
Rooms
Kitchen 1
Interior
Interior Features Other
Cooling Central Air
Inclusions Built-in Microwave, Dishwasher, Dryer, RangeHood, Refrigerator, Stove, Washer
Laundry Ensuite
Exterior
Parking Features Inside Entry
Garage Spaces 1.0
Pool None
Amenities Available Rooftop Deck/Garden, Visitor Parking
View Clear
Roof Type Flat
Total Parking Spaces 1
Building
Foundation Concrete Block
Locker Owned
New Construction false
Others
Senior Community No
Pets Allowed Restricted


