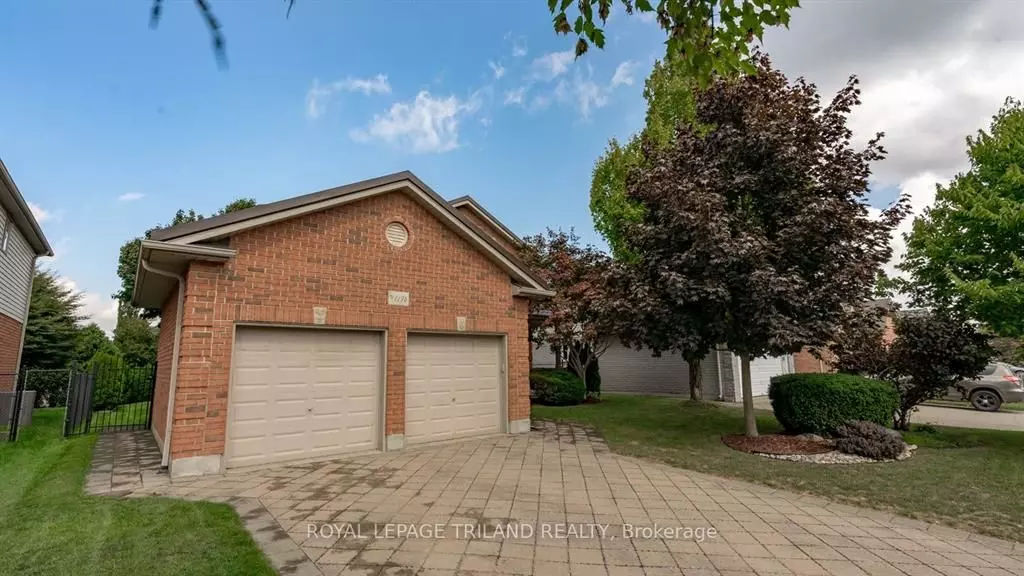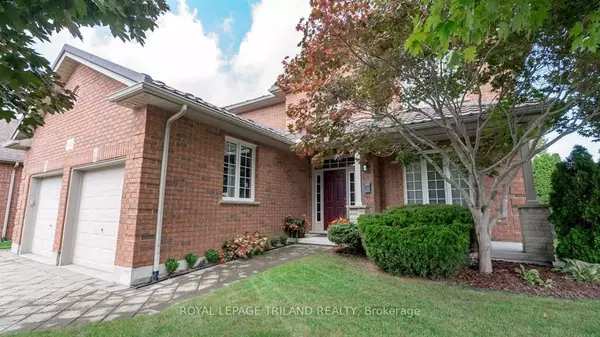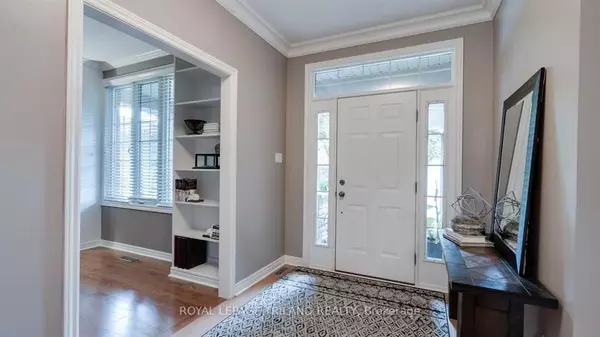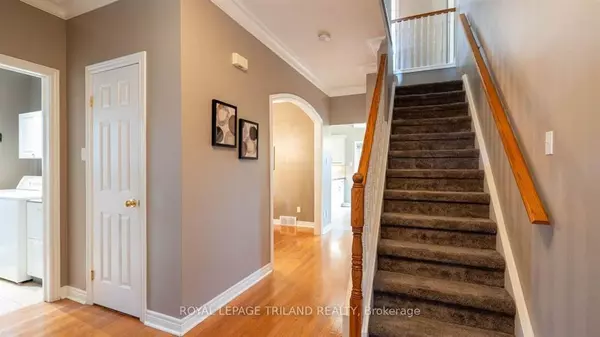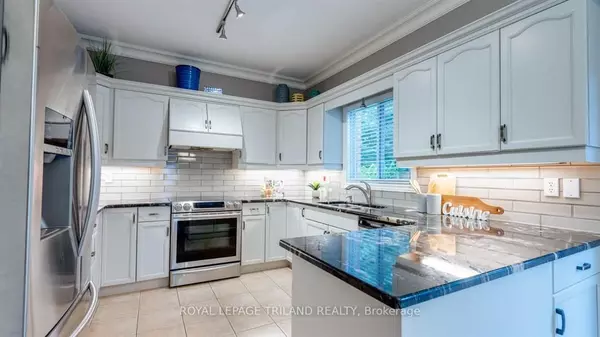
1174 Aintree RD London, ON N6H 5R1
4 Beds
4 Baths
UPDATED:
11/19/2024 06:01 PM
Key Details
Property Type Single Family Home
Sub Type Detached
Listing Status Pending
Purchase Type For Sale
Approx. Sqft 2000-2500
MLS Listing ID X10414318
Style 2-Storey
Bedrooms 4
Annual Tax Amount $6,481
Tax Year 2024
Property Description
Location
State ON
County Middlesex
Area North L
Rooms
Family Room Yes
Basement Finished, Full
Kitchen 1
Separate Den/Office 1
Interior
Interior Features Auto Garage Door Remote, Water Meter, Workbench
Cooling Central Air
Fireplaces Type Natural Gas, Family Room
Fireplace Yes
Heat Source Gas
Exterior
Exterior Feature Deck, Landscaped, Patio, Privacy
Garage Private Double
Garage Spaces 4.0
Pool None
Waterfront No
Roof Type Metal
Topography Flat
Total Parking Spaces 6
Building
Unit Features Fenced Yard,Level,Park,School
Foundation Poured Concrete
Others
Security Features Smoke Detector


