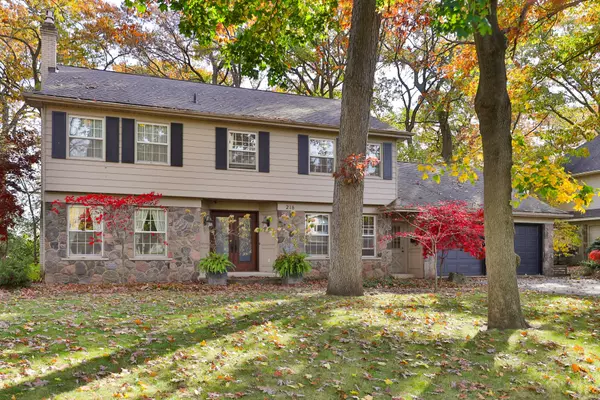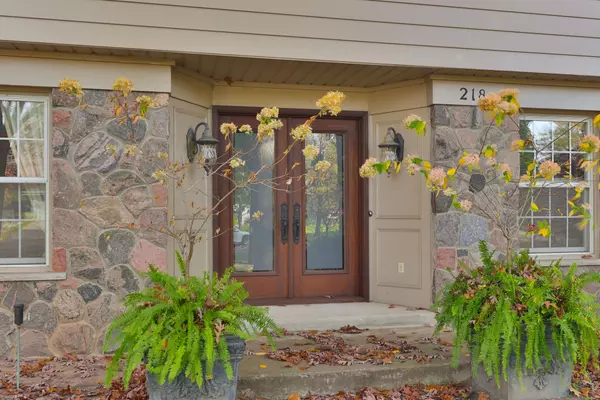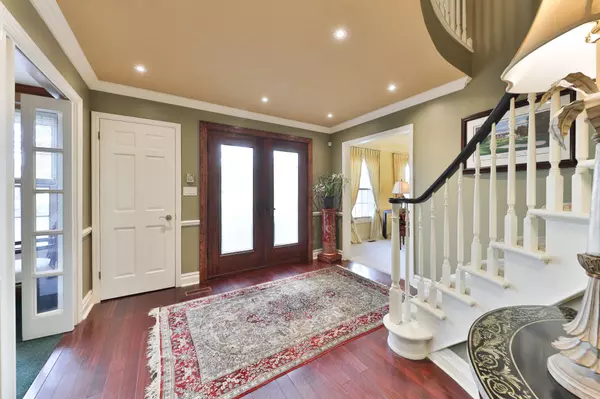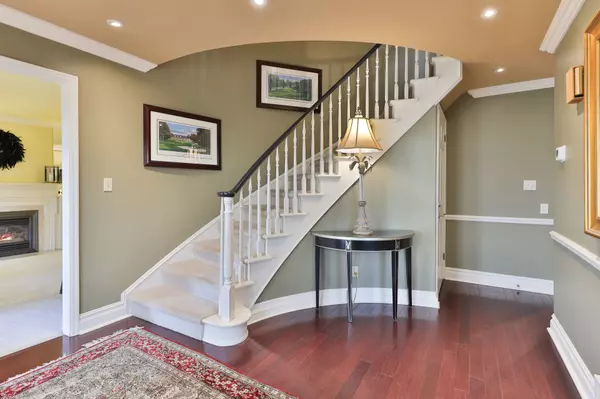REQUEST A TOUR If you would like to see this home without being there in person, select the "Virtual Tour" option and your advisor will contact you to discuss available opportunities.
In-PersonVirtual Tour

$ 2,349,000
Est. payment /mo
Price Dropped by $141K
218 North Shore BLVD W Burlington, ON L7T 1A4
4 Beds
3 Baths
UPDATED:
12/17/2024 04:32 PM
Key Details
Property Type Single Family Home
Sub Type Detached
Listing Status Active
Purchase Type For Sale
MLS Listing ID W10419950
Style 2-Storey
Bedrooms 4
Annual Tax Amount $9,998
Tax Year 2024
Property Description
Charm and character best describe this lovely traditional home located in one of Burlington's most desirable areas, Aldershot, close to Lasalle Park, Burlington golf course, Botanical Gardens, and the Go station. Very private large landscaped lot (100 x 170; 195 x 102) with majestic mature oak and maple trees. The main floor offers a great floor plan with hardwood flooring, crown molding and wainscotting. Theres an inviting living room with a fireplace and a large dining room for those special family get togethers. The well-equipped kitchen has custom millwork cabinetry and granite countertops, island and eating bar opens to a spacious sunroom overlooking the lovely mature gardens. A den, and a cozy family room with a fireplace complete the rambling main level. A large private master bedroom with views of the bay, walk-in closet and ensuite, there are three generous sized additional bedrooms with large closets and picture windows. The lower level offers a large recreation room, exercise area, and lots of storage. Outside there is a stone patio with mature trees and gardens for outdoor enjoyment. Timeless design can be found in this wonderful home in a quiet family neighborhood with easy access to schools, shopping and dining, many amenities close by, QEW, the Go station are all easily accessible. This special property has endless possibilities let your imagination guide you!
Location
State ON
County Halton
Community Bayview
Area Halton
Region Bayview
City Region Bayview
Rooms
Family Room Yes
Basement Full, Partially Finished
Kitchen 1
Separate Den/Office 1
Interior
Interior Features None
Heating Yes
Cooling Central Air
Fireplace Yes
Heat Source Gas
Exterior
Parking Features Private
Garage Spaces 6.0
Pool None
Roof Type Unknown
Total Parking Spaces 8
Building
Lot Description Irregular Lot
Unit Features Ravine,Wooded/Treed
Foundation Unknown
Listed by RE/MAX ABOUTOWNE REALTY CORP.






