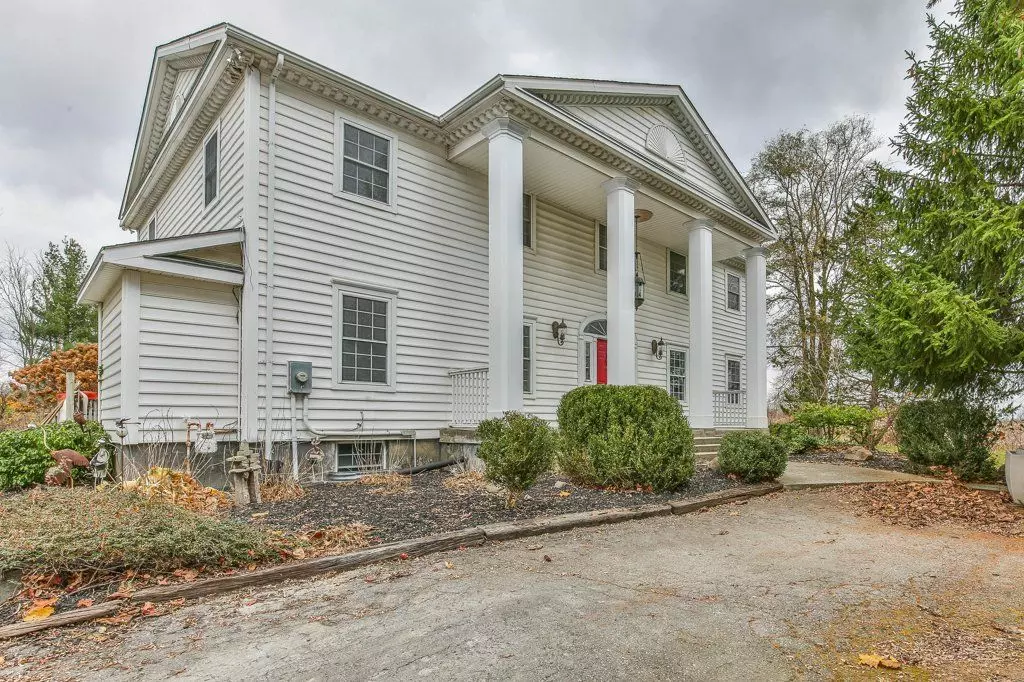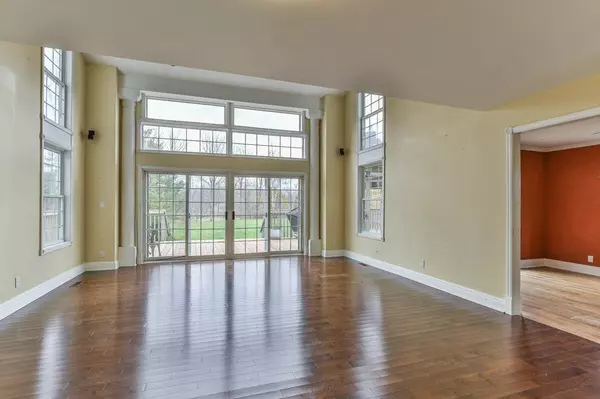REQUEST A TOUR If you would like to see this home without being there in person, select the "Virtual Tour" option and your agent will contact you to discuss available opportunities.
In-PersonVirtual Tour

$ 1,097,000
Est. payment /mo
New
6908 Egermont DR London, ON N6H 0H6
4 Beds
3 Baths
0.5 Acres Lot
UPDATED:
11/12/2024 04:17 PM
Key Details
Property Type Single Family Home
Sub Type Rural Residential
Listing Status Active
Purchase Type For Sale
Approx. Sqft 2500-3000
MLS Listing ID X10420274
Style 2-Storey
Bedrooms 4
Annual Tax Amount $7,689
Tax Year 2023
Lot Size 0.500 Acres
Property Description
Welcome to your country estate! Nestled on a sprawling 1.7 acre lot, this 2900 sq. ft. detached single-family residence offers the perfect blend of serene country living and city convenience. This beautiful home boasts 4 spacious bedrooms plus an additional versatile room that can serve as a fifth bedroom or office. Simply enjoy the tranquility of the park-like setting that backs onto Westhaven Golf Course and has a pond! Cathedral ceilings in the living room entering onto the large deck with gazebo and natural gas hookup for the barbecue. Absolutely gorgeous home!
Location
State ON
County Middlesex
Zoning AR
Rooms
Family Room Yes
Basement Partially Finished, Separate Entrance
Kitchen 1
Interior
Interior Features None
Cooling Central Air
Exterior
Exterior Feature Landscaped, Deck, Porch, Privacy, Private Pond
Garage Circular Drive
Garage Spaces 10.0
Pool None
View Golf Course, Pond, Trees/Woods
Roof Type Asphalt Shingle
Total Parking Spaces 10
Building
Foundation Concrete
Listed by OLIVER & ASSOCIATES SARAH OLIVER REAL ESTATE BROKERAGE






