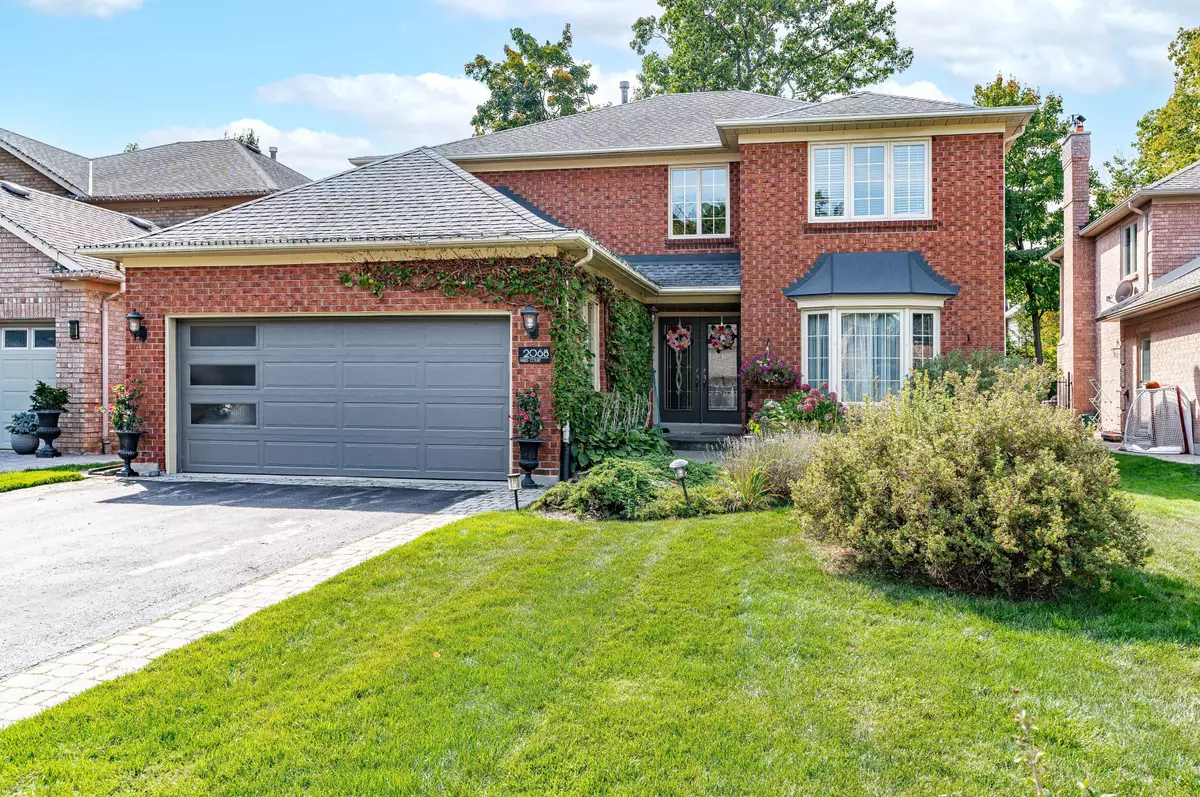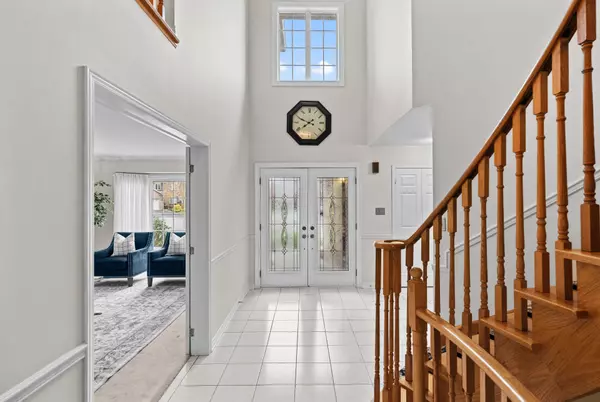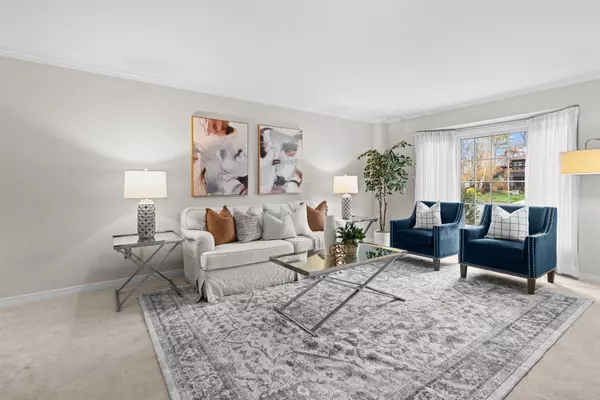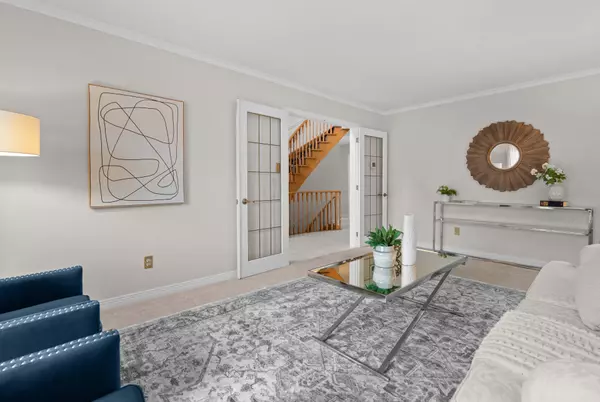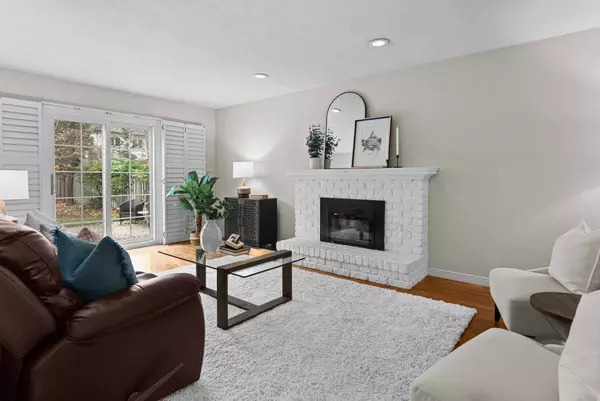
2068 Pipers CT Burlington, ON L7M 3W1
4 Beds
4 Baths
UPDATED:
11/27/2024 04:06 PM
Key Details
Property Type Single Family Home
Sub Type Detached
Listing Status Active
Purchase Type For Sale
Approx. Sqft 3000-3500
MLS Listing ID W10423990
Style 2-Storey
Bedrooms 4
Annual Tax Amount $8,475
Tax Year 2024
Property Description
Location
State ON
County Halton
Community Rose
Area Halton
Region Rose
City Region Rose
Rooms
Family Room Yes
Basement Finished
Kitchen 1
Separate Den/Office 1
Interior
Interior Features Storage, Auto Garage Door Remote, Built-In Oven, Central Vacuum
Cooling Central Air
Fireplaces Type Electric, Wood
Fireplace Yes
Heat Source Gas
Exterior
Exterior Feature Landscape Lighting, Lawn Sprinkler System, Privacy
Parking Features Private Double
Garage Spaces 4.0
Pool Inground
Roof Type Asphalt Shingle
Topography Flat
Total Parking Spaces 6
Building
Unit Features Library,Park,Place Of Worship,Rec./Commun.Centre,School,School Bus Route
Foundation Poured Concrete
Others
Security Features Smoke Detector,Carbon Monoxide Detectors


