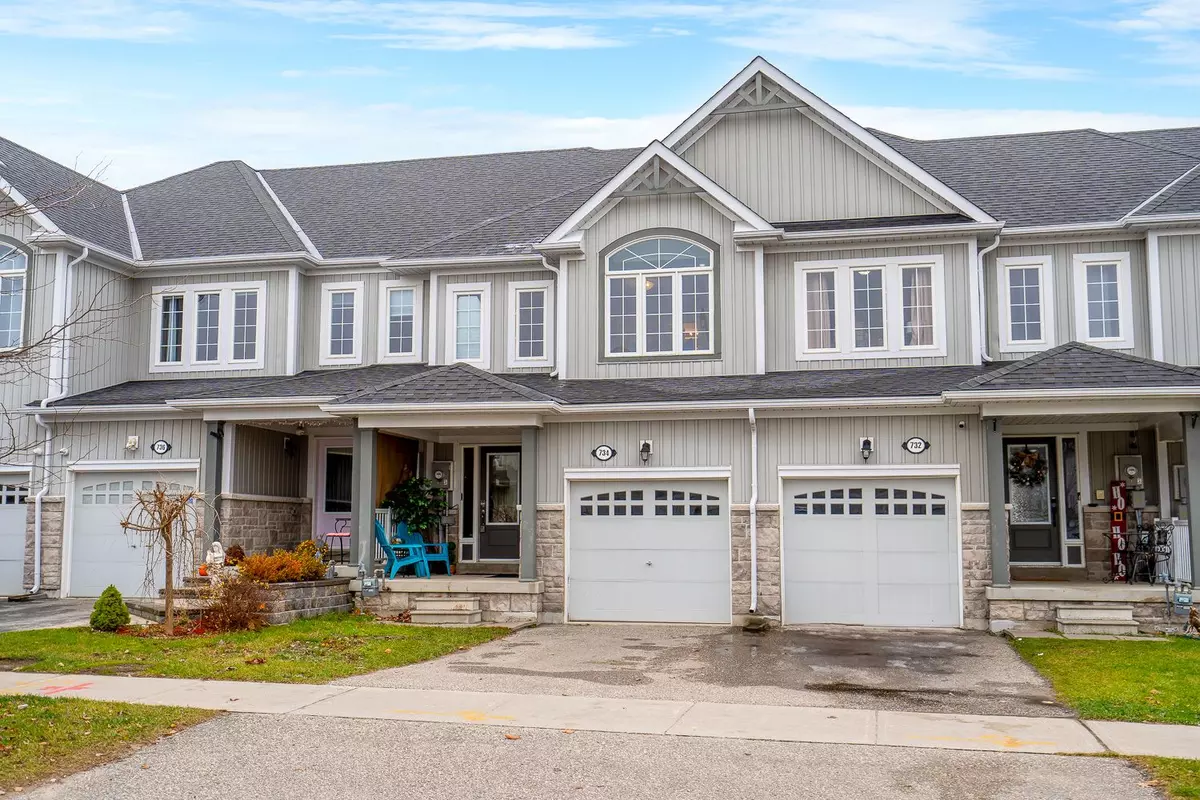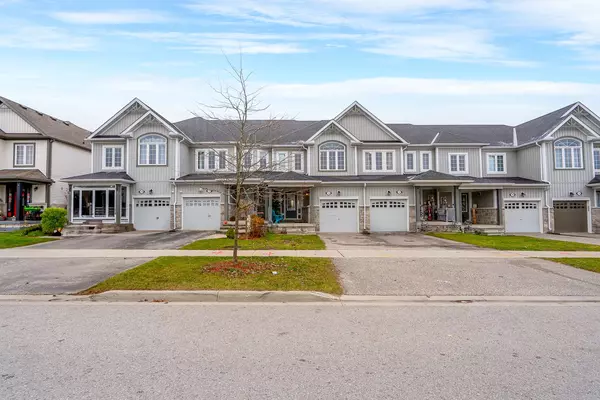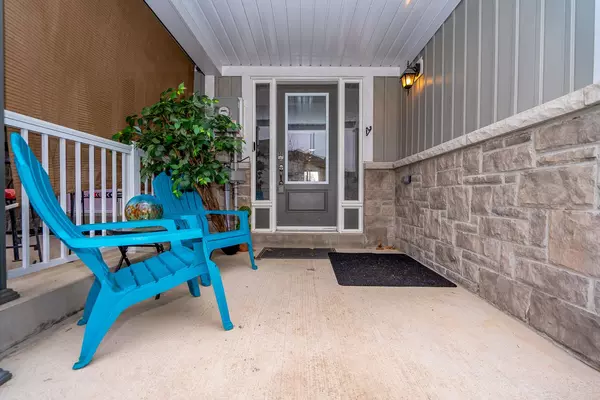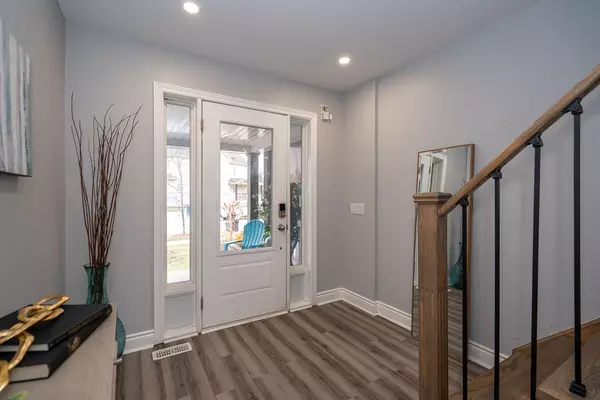REQUEST A TOUR If you would like to see this home without being there in person, select the "Virtual Tour" option and your agent will contact you to discuss available opportunities.
In-PersonVirtual Tour

$ 715,000
Est. payment /mo
New
734 Cook CRES Shelburne, ON L9V 3V2
3 Beds
3 Baths
UPDATED:
11/14/2024 07:52 PM
Key Details
Property Type Townhouse
Sub Type Att/Row/Townhouse
Listing Status Active
Purchase Type For Sale
Approx. Sqft 1100-1500
MLS Listing ID X10424703
Style 2-Storey
Bedrooms 3
Annual Tax Amount $3,681
Tax Year 2024
Property Description
Welcome To This Beautiful 3 Bedroom, 3 Bathroom Townhouse Located In The Heart Of Shelburne. This Home Boasts An Open Concept Living And Kitchen Space, Perfect For Modern Family Living And Entertaining. The Expansive Primary Bedroom With An Ensuite Bathroom Is Truly A Standout Feature, Offering More Than Most Primary Suites. Additionally, The Home Includes A Convenient Washroom On The Main Floor And A Washroom On The Second Floor, Ensuring Comfort And Functionality. An Unfinished Basement Provides Excellent Potential For Customization, According To Your Needs. Wide Garage And A Welcoming Neighborhood, This Property Is A Fantastic Opportunity For Those Seeking ith a 1-car garage and a welcoming neighborhood, this property is a fantastic opportunity for those seeking comfort and convenience. Don't miss out on making this wonderful house your new home!
Location
State ON
County Dufferin
Area Shelburne
Rooms
Family Room Yes
Basement Unfinished
Kitchen 1
Interior
Interior Features None
Cooling Central Air
Fireplace No
Heat Source Gas
Exterior
Garage Available
Garage Spaces 1.0
Pool None
Waterfront No
Roof Type Asphalt Shingle
Total Parking Spaces 2
Building
Unit Features Clear View,Park,Public Transit,School
Foundation Concrete Block
Listed by RE/MAX REAL ESTATE CENTRE INC.






