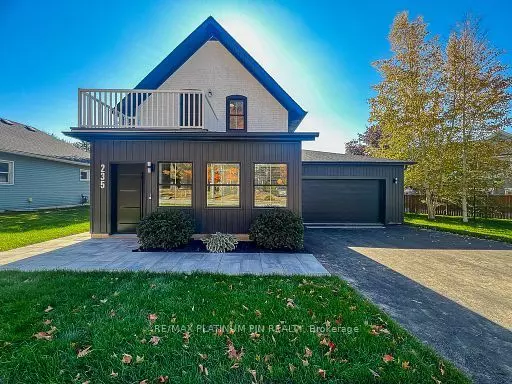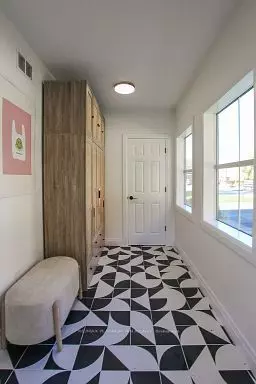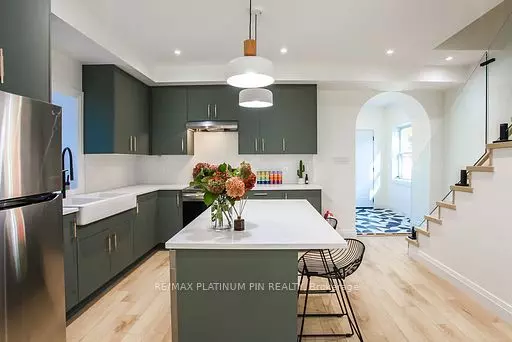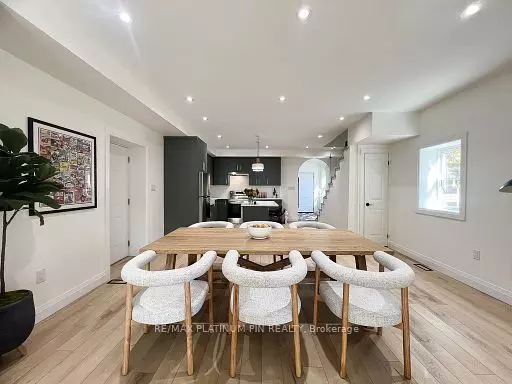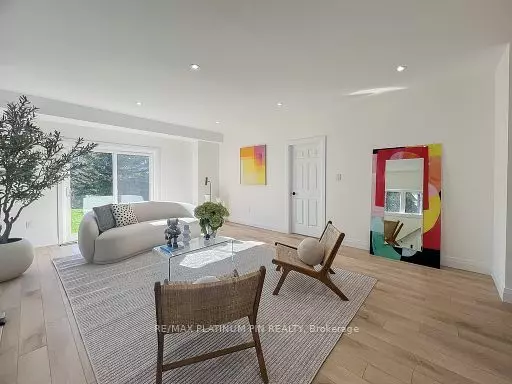REQUEST A TOUR If you would like to see this home without being there in person, select the "Virtual Tour" option and your agent will contact you to discuss available opportunities.
In-PersonVirtual Tour

$ 1,049,000
Est. payment /mo
New
235 Second AVE W Shelburne, ON L0N 1S1
4 Beds
4 Baths
UPDATED:
11/15/2024 02:38 PM
Key Details
Property Type Single Family Home
Sub Type Detached
Listing Status Active
Purchase Type For Sale
MLS Listing ID X10425707
Style 2-Storey
Bedrooms 4
Annual Tax Amount $3,096
Tax Year 2023
Property Description
Located on a Fam-Friendly Tree-Lined Street in the vibrant downtown Sherburne Area, this "Circa 1890" newly reconstructed home offers a perfect fusion of country charm/modern minimalism, creating a living space that is as functional as it is beautiful. As you step inside a practical mudroom w/built-in closets & one-of-a-kind artisanal tile instantly grab your attention. The Stunning New Kitchen w/Olive grn Cabinetry, dbl farmhouse sink, & brand-new appliances showcase a perfect blend of style/utility. Open-Concept Dining Rm is great for large get-togethers & o/looks the great rm awash in natural light-w/glass railings that invite a sense of open space, blurring the line between indoor & outdoor living. Bonus/Rarely offered main-floor bedrm is a true sanctuary, complete w/its own ensuite bathrm & w/i closet - ideal in-law/guest suite. 2nd Fl Primary Bedrm is expansive, w/abundant natural light & ample space for a king-sized bed. The ensuite bathrm features a stunning statement wall w/a unique tile that mimics wood, adding warmth while maintaining a modern edge. A curb-free shower, arched glass, gold accents, & a shower ledge are just some of the luxurious touches that make this space a spa-like retreat. Other 2 Beds are a Great Size for a Growing family. The 2nd bedrm boasts its own private balcony & walk-in closet, while the 3rd bedrm features a skylight that fills the rm w/natural light. The shared bathrm on this level is a true blend of past/future. The tub adds a touch of relaxation, whether for unwinding at the end of the day or for kids to enjoy. Bonus 2nd Flr Laundry has been maximized for efficiency, offering a washer, dryer, & built-in cabinetry w/a modern sink. Large Unfinished Basement is awaiting your finishing touches. A Dbl-Car Garage offers an entrance directly into the home. Loc on a massive landscaped lot surrounded by mature trees, offering a private, serene outdoor space for the entire family to enjoy. Nothing to Do But Move In!
Location
State ON
County Dufferin
Area Shelburne
Rooms
Family Room Yes
Basement Unfinished
Kitchen 1
Interior
Interior Features Carpet Free, Primary Bedroom - Main Floor
Cooling Central Air
Fireplace No
Heat Source Gas
Exterior
Garage Private Double
Garage Spaces 2.0
Pool None
Waterfront No
Roof Type Asphalt Shingle
Total Parking Spaces 4
Building
Foundation Block
Listed by RE/MAX PLATINUM PIN REALTY


