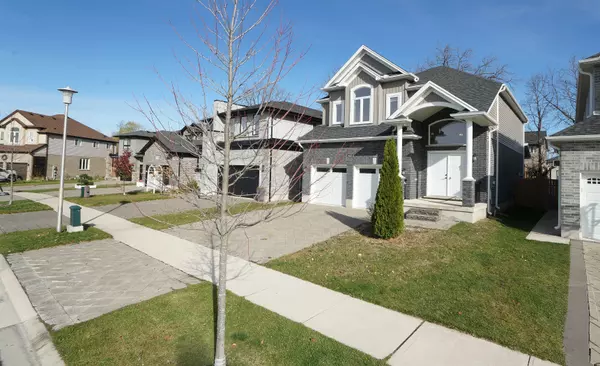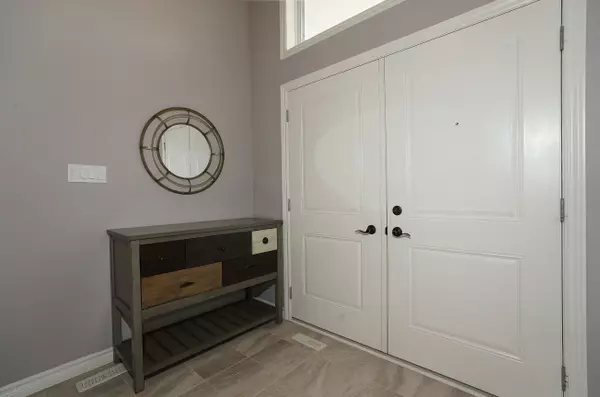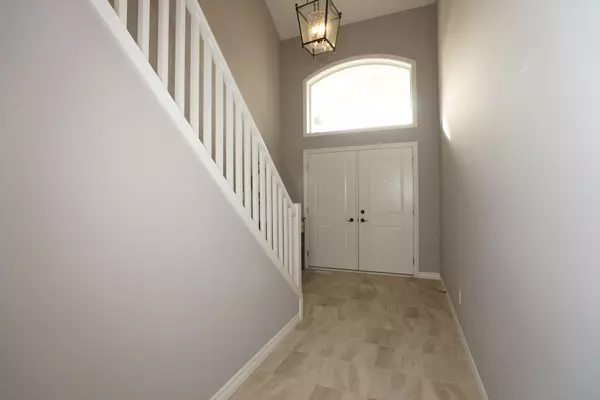REQUEST A TOUR If you would like to see this home without being there in person, select the "Virtual Tour" option and your agent will contact you to discuss available opportunities.
In-PersonVirtual Tour

$ 999,900
Est. payment /mo
New
471 Sophia CRES London, ON N6G 0T5
4 Beds
3 Baths
UPDATED:
11/15/2024 10:05 PM
Key Details
Property Type Single Family Home
Sub Type Detached
Listing Status Active
Purchase Type For Sale
Approx. Sqft 2000-2500
MLS Listing ID X10425842
Style 2-Storey
Bedrooms 4
Annual Tax Amount $6,095
Tax Year 2023
Property Description
This beautifully designed, contemporary detached two-story house, is nestled in a quiet crescent within the desirable North-West area of London. Built by Mapleton Homes. It Features 4 Spacious bedrooms and 3 bathrooms. Double door entry to Elegant Foyer. Step inside to discover a living/family room with a cozy fireplace and large windows that fill the space with natural light. The expansive kitchen features a beautiful quartz countertop. Toward the backyard, a huge covered deck. It is in move-in condition for new ownership.
Location
State ON
County Middlesex
Area North I
Rooms
Family Room Yes
Basement Unfinished, Walk-Up
Kitchen 1
Interior
Interior Features Floor Drain, Water Heater, Sump Pump
Cooling Central Air
Fireplace Yes
Heat Source Gas
Exterior
Garage Front Yard Parking, Private Double
Garage Spaces 2.0
Pool None
Waterfront No
Roof Type Shingles
Total Parking Spaces 4
Building
Unit Features Public Transit,School,Fenced Yard
Foundation Concrete
Others
Security Features Smoke Detector
Listed by RE/MAX CENTRE CITY REALTY INC.






