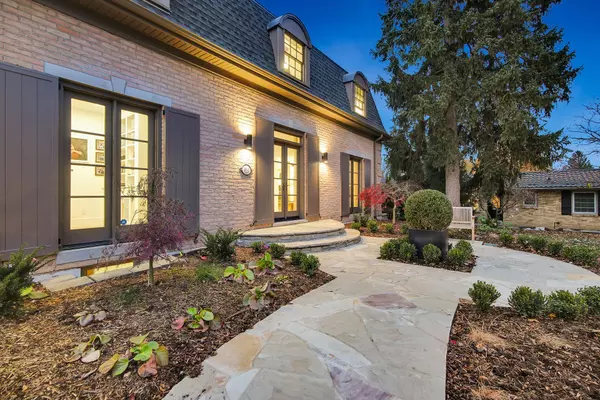REQUEST A TOUR If you would like to see this home without being there in person, select the "Virtual Tour" option and your agent will contact you to discuss available opportunities.
In-PersonVirtual Tour

$ 2,395,000
Est. payment /mo
New
163 Wychwood PARK London, ON N6G 1S1
4 Beds
4 Baths
UPDATED:
11/15/2024 07:07 PM
Key Details
Property Type Single Family Home
Sub Type Detached
Listing Status Active
Purchase Type For Sale
MLS Listing ID X10426368
Style 2-Storey
Bedrooms 4
Annual Tax Amount $11,021
Tax Year 2023
Property Description
A seamless fusion of classic and contemporary elements. This one-of-kind property has been elevated from great to exceptional with approx. $750,000+ in upgrades in the past 18 months. Attention to detail is evident throughout with thoughtful care and consideration to all design aspects throughout all three levels, the exterior, and landscaping. The large mature premium lot is located in much-sought-after Sherwood Forest. Just minutes from University Hospital, UWO, and many other amenities. This spacious family home boasts approx. 5,000+ sq. ft. of living space on 3 levels with approx. 3,500+ sq. ft. above grade plus a bright and inviting finished lower level with full walk-out access to the back yard. The Primary Bedroom has been completely redesigned. Features include additional laundry with ventless dryer, large custom walk-in closet with custom built-ins, and a beautiful ensuite with custom cabinetry, free standing tub, private water closet, heated floors, wood beam ceiling, as well as high-end plumbing and light fixtures. The front and back exterior as well as landscaping have been tastefully updated. The back yard oasis is truly beautiful. An elevated sundeck and ground level patio surround an inground saltwater pool nestled in a private setting which can be viewed from almost any room in the house. An exceptional opportunity for the discerning buyer seeking a rare combination of turn-key luxury and comfort. Just move in and enjoy. Welcome home.
Location
State ON
County Middlesex
Rooms
Family Room Yes
Basement Finished with Walk-Out
Kitchen 1
Separate Den/Office 1
Interior
Interior Features Auto Garage Door Remote
Cooling Central Air
Fireplaces Number 2
Fireplaces Type Natural Gas
Inclusions Refrigerator, Stove, Dishwasher, Microwave, 2 Washers, 2 Dyers, all Window Coverings.
Exterior
Exterior Feature Deck, Patio, Landscape Lighting
Garage Private Double
Garage Spaces 6.0
Pool Inground
Roof Type Asphalt Shingle,Asphalt Rolled
Total Parking Spaces 6
Building
Foundation Poured Concrete
Listed by SUTTON GROUP CHAPMAN REALTY INC.






