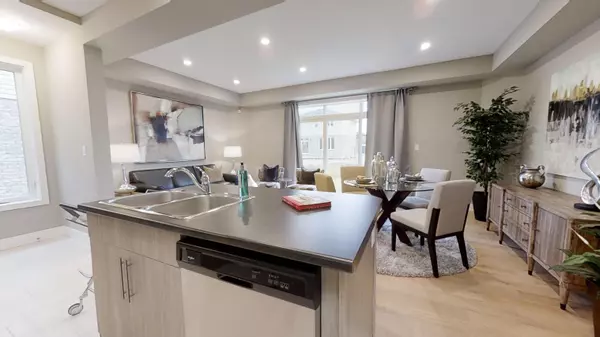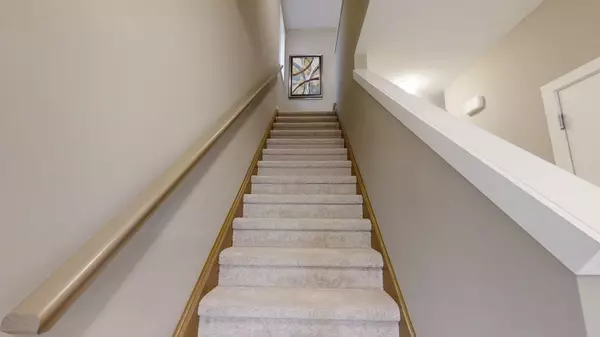REQUEST A TOUR If you would like to see this home without being there in person, select the "Virtual Tour" option and your agent will contact you to discuss available opportunities.
In-PersonVirtual Tour

$ 834,900
Est. payment /mo
New
2116 Evans BLVD W London, ON N6M 0J6
3 Beds
4 Baths
UPDATED:
11/15/2024 06:00 PM
Key Details
Property Type Single Family Home
Sub Type Detached
Listing Status Active
Purchase Type For Sale
Approx. Sqft 2000-2500
MLS Listing ID X10426372
Style 2-Storey
Bedrooms 3
Tax Year 2024
Property Description
READY TO MOVE IN HOUSE WITH LEGAL APARTMENT RENTAL UNIT ! Discover your path to ownership with the MONTEREY House Flex Haus ! The spacious 2216 sqft , 4-bedroom, 3.5-bathroom and 2 KITCHENS home is located in the sough after Summerside neighborhood . The bright main level features a large living/dining room with natural light and a chefs kitchen with ample counter space. Upstairs, the primary suite offers a private bathroom and walk-in closet, two additional bedrooms and a full bathroom. The finished basement includes an extra bedroom, bathroom, and kitchen, perfect for a rental unit or in-law suite. Its private entrance located at the side of the house ensures privacy and convenience for tenants. Ironstone's Ironclad Pricing Guarantee ensures you get: 9 main floor ceilings Ceramic tile in foyer, kitchen, finished laundry & baths Engineered hardwood floors throughout the great room Carpet in main floor bedroom, stairs to upper floors, upper areas, upper hallway(s), & bedrooms Laminate countertops in powder & bathrooms with tiled shower or 3/4 acrylic shower in each ensuite Concrete driveway . Don't miss this opportunity to own a property that offers flexibility, functionality, and the potential for additional income. Pictures shown are of the model home. Don't miss out on this exceptional opportunity make this house your forever home! .Visit our Sales Office/Model Homes at 674 Chelton Road for viewings Saturdays and Sundays from 12 PM to 4 PM and Wednesday 2PM TO 5 PM .
Location
State ON
County Middlesex
Area South U
Rooms
Family Room No
Basement Full, Walk-Out
Kitchen 2
Separate Den/Office 1
Interior
Interior Features Sump Pump
Cooling Central Air
Fireplace No
Heat Source Gas
Exterior
Exterior Feature Backs On Green Belt
Garage Private
Garage Spaces 2.0
Pool None
Waterfront No
Roof Type Asphalt Shingle
Total Parking Spaces 3
Building
Foundation Concrete
Listed by RE/MAX TWIN CITY REALTY INC.






