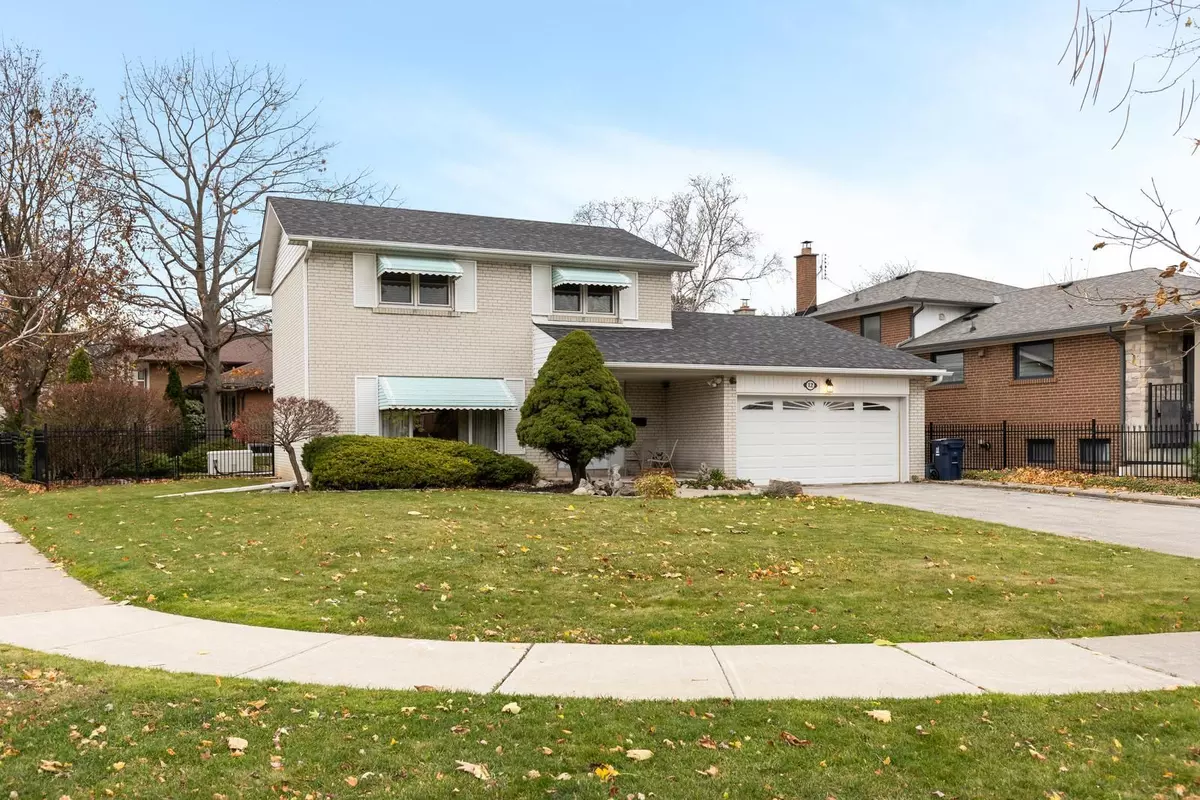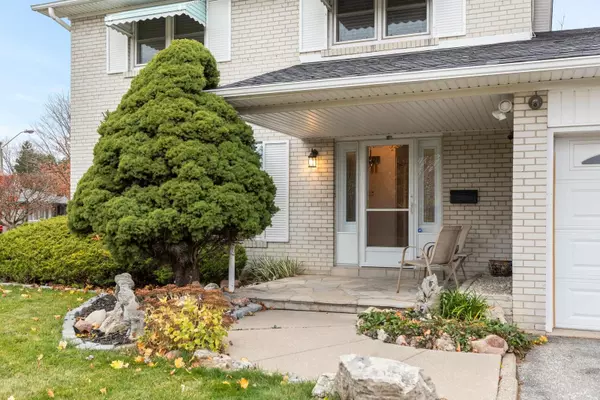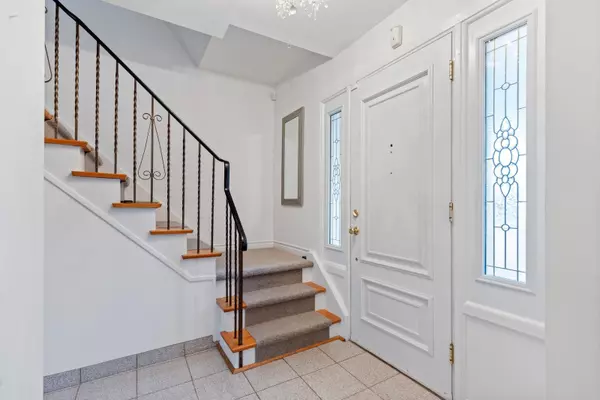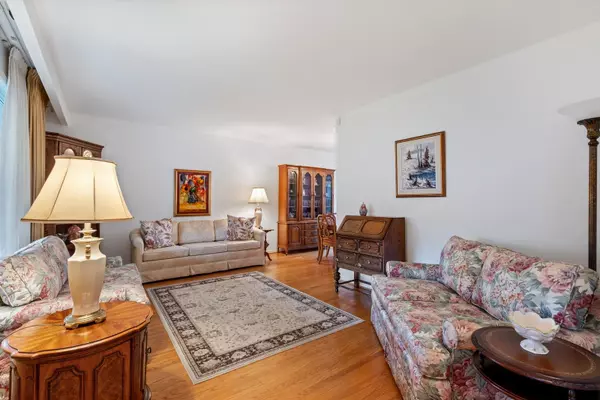REQUEST A TOUR If you would like to see this home without being there in person, select the "Virtual Tour" option and your agent will contact you to discuss available opportunities.
In-PersonVirtual Tour

$ 1,549,000
Est. payment /mo
New
12 Broadfield DR Toronto W08, ON M9C 1L6
4 Beds
3 Baths
UPDATED:
11/15/2024 07:16 PM
Key Details
Property Type Single Family Home
Sub Type Detached
Listing Status Active
Purchase Type For Sale
Approx. Sqft 1500-2000
MLS Listing ID W10426588
Style 2-Storey
Bedrooms 4
Annual Tax Amount $6,630
Tax Year 2024
Property Description
MARKLAND WOODS! Much loved & well maintained Markland family home on quiet crescent-1648 sf above grd per MPAC. Manicured large fenced lot-room for inground pool. Lg double garage, priv drive for 4 cars. In St. Clement school catchment area (top rated by Fraser Inst) & Mill Rd elem school area. Lg principle rooms; potential to open up main floor. Main flr fam room with f/place, eat-in kitchen, fin bsmt. Roof 2015; freshly painted main floor 2024; upgraded baths; wall between kitchen/dining room opened; newer windows/eaves/soffits; backwater valve; newer doors (exterior front/back, garage & bedrooms); newer Bosch d/washer; potlights; stone patio; Generac generator rear yard; Roma fence; Envy irrigation system; Telus alarm system. Markland Woods has amazing community spirit and events to make memories for your family: Annual community garage sale; Christmas Caravan with Santa to delight kids of all ages. MW Golf Course in your neighbourhood. Start your family's next chapter in Markland Woods. See list of upgrades (Schedule D)
Location
State ON
County Toronto
Area Markland Wood
Rooms
Family Room Yes
Basement Finished, Full
Kitchen 1
Interior
Interior Features None
Cooling Central Air
Fireplace Yes
Heat Source Gas
Exterior
Garage Private Double
Garage Spaces 4.0
Pool None
Waterfront No
Roof Type Asphalt Shingle
Total Parking Spaces 6
Building
Unit Features Fenced Yard,Golf,Level,Park,Place Of Worship,School
Foundation Unknown
Listed by RE/MAX PROFESSIONALS INC.






