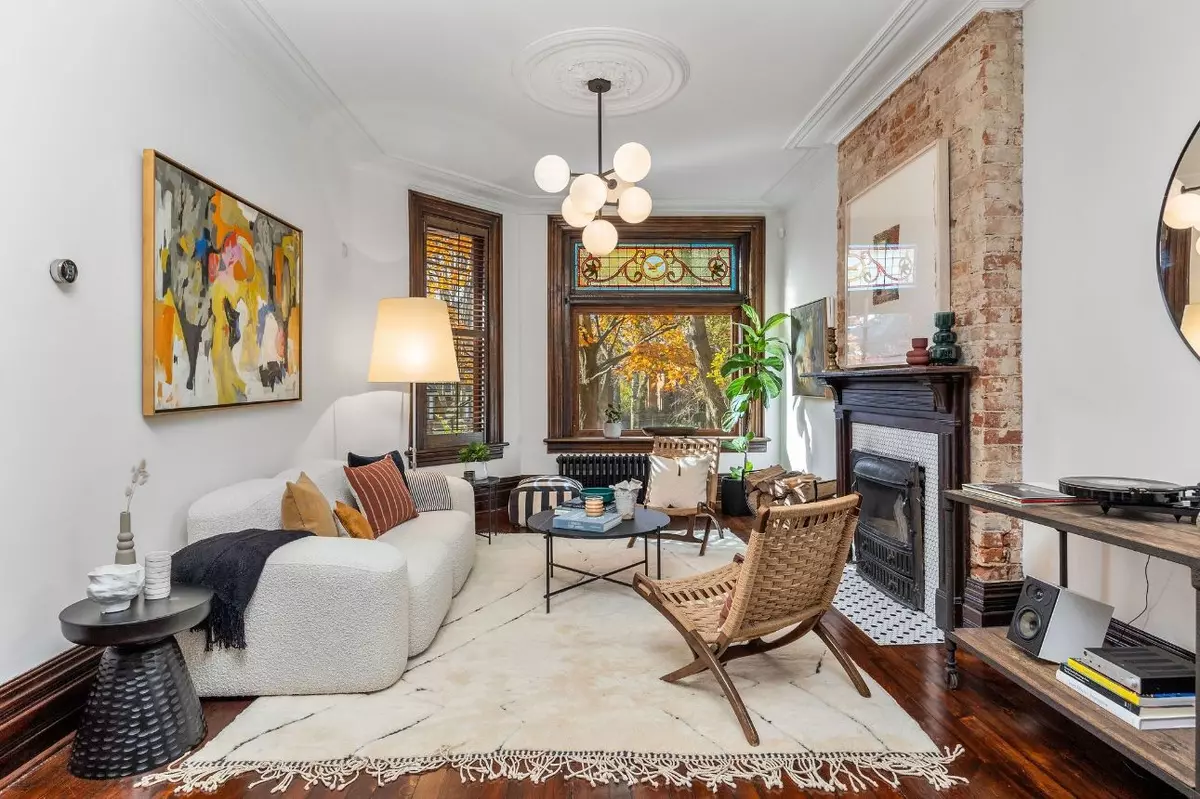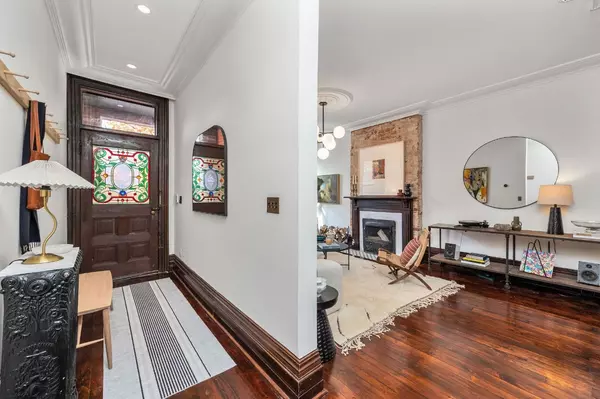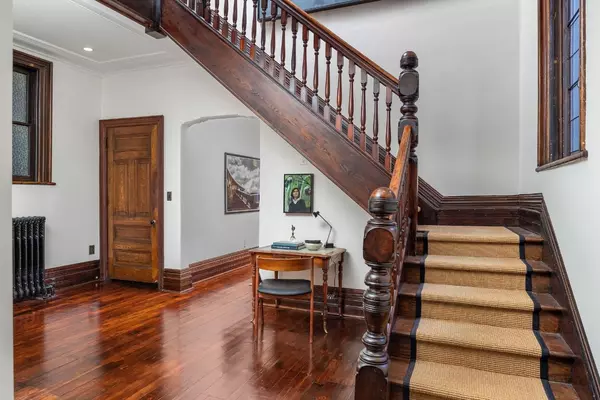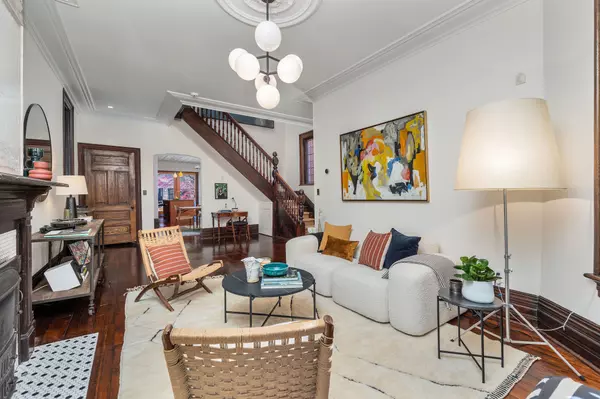REQUEST A TOUR If you would like to see this home without being there in person, select the "Virtual Tour" option and your agent will contact you to discuss available opportunities.
In-PersonVirtual Tour

$ 2,199,000
Est. payment /mo
New
53 Wilson Park RD Toronto W01, ON M6K 3B6
4 Beds
4 Baths
UPDATED:
11/20/2024 04:38 PM
Key Details
Property Type Single Family Home
Sub Type Detached
Listing Status Active
Purchase Type For Sale
Approx. Sqft 2500-3000
MLS Listing ID W10429298
Style 3-Storey
Bedrooms 4
Annual Tax Amount $12,539
Tax Year 2024
Property Description
BIG, BOLD & BEAUTIFUL!! The most impressive restoration renovation you'll ever see, including modern mechanics & meticulously restored Victorian details. There are homes you admire from a distance & then there are homes like this one that draw you in the moment you arrive. Nestled on a tree-lined street in South Roncesvalles/Parkdale & a long standing reputation for being one of the best streets in the 'hood.' Where else can you get southern lake views & an unmistakable sense of history, this stately detached Victorian has been fully restored & renovated to honour it's 1900 origins while embracing all the luxurious comforts of today. The beautiful living room is a true centrepiece w/ a wood-burning fireplace & statement stained glass. If kitchens could talk, this one would tell stories of warm gatherings & unforgettable meals w/ custom cabinets, high-end appliances, generous counter space & oversized glass doors leading directly to the stunning backyard. Conveniently adjacent to large & elegant dining room that invites conversation, laughter, and the clinking of glasses. Head up the open staircase to oversized family room atrium, a perfect blend of elegance & comfort. Followed by two sweet bedrooms both w/ closets. Large luxurious, vintage-inspired bathroom & laundry room round out the floor. The 3rd-floor primary suite is a true masterpiece w/ vaulted ceilings & natural light pouring in through 9 skylights w/ remote controlled blinds, Luxury teak bathroom w/ sep shower & soaker tub + built-in cabinetry, and a spacious walk-in closet. A 4th bedroom on this level is a versatile space perfect for office, nursery, or intimate hideaway w/ a view balcony. Let's not forget the backyard! - A hidden gem tucked away from the city's bustle w/ hot tub & new cedar deck + detached double garage opens up endless possibilities, heated & ready for your imagination - Music studio? Office? Playroom? Teenage hangout? You choose. This is home to love, where every corner tells a story
Location
State ON
County Toronto
Area Roncesvalles
Rooms
Family Room Yes
Basement Unfinished, Separate Entrance
Kitchen 1
Interior
Interior Features Water Heater, Water Softener, Water Treatment
Cooling Wall Unit(s)
Fireplaces Type Wood
Fireplace Yes
Heat Source Gas
Exterior
Exterior Feature Hot Tub, Deck, Lawn Sprinkler System
Garage Private
Garage Spaces 3.0
Pool None
Waterfront No
Roof Type Shingles
Total Parking Spaces 3
Building
Foundation Other
Listed by SAGE REAL ESTATE LIMITED






