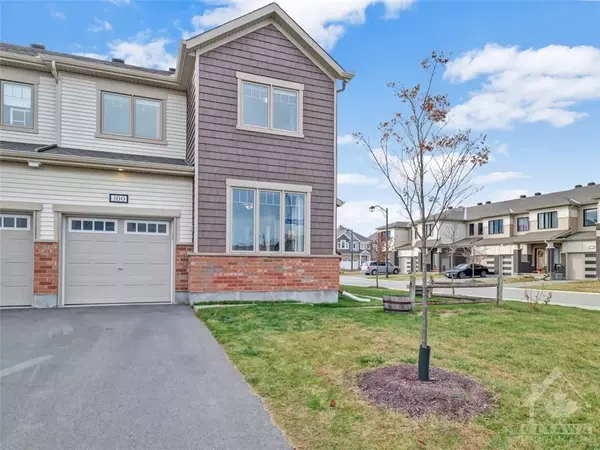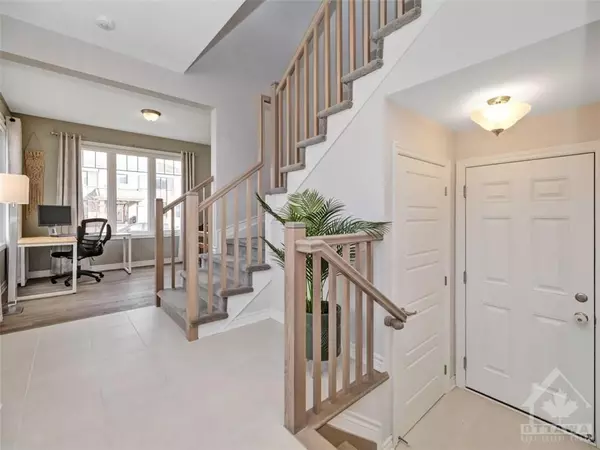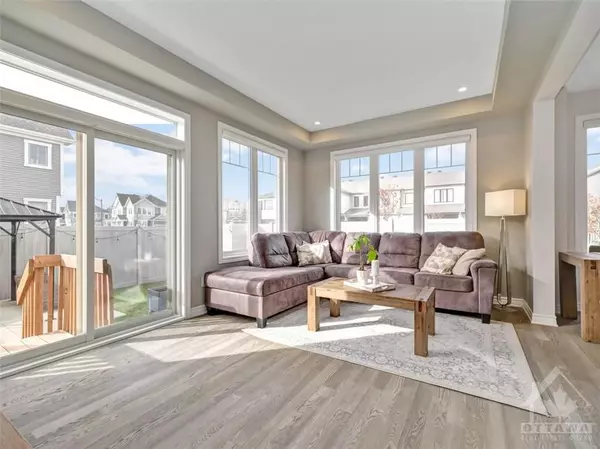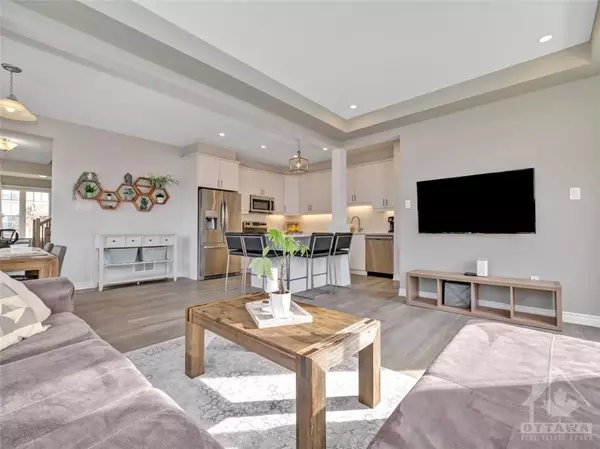REQUEST A TOUR If you would like to see this home without being there in person, select the "Virtual Tour" option and your agent will contact you to discuss available opportunities.
In-PersonVirtual Tour

$ 699,900
Est. payment /mo
New
100 UMBRA PL Barrhaven, ON K2J 6N7
3 Beds
4 Baths
UPDATED:
11/23/2024 11:50 PM
Key Details
Property Type Townhouse
Sub Type Att/Row/Townhouse
Listing Status Active
Purchase Type For Sale
MLS Listing ID X10431796
Style 2-Storey
Bedrooms 3
Annual Tax Amount $4,258
Tax Year 2024
Property Description
Flooring: Tile, Flooring: Hardwood, OPEN HOUSES: Thursday, 21 November 11-12PM; Saturday, 23 November 2-4PM; Sunday, 24 November 2-4PM.
This stunning 3-bedroom, 4-bath end unit townhome boasts a bright, open floorplan with an abundance of windows that fill the space with natural light. This "Pristine corner" Mattamy unit is 2,589 total sq ft as per MPAC. Open concept chef’s kitchen features stainless steel appliances and ample quartz counter space, perfect for meal prep and entertaining. A spacious main floor den offers versatility as a study, office or den, while the beautifully finished basement (2021) includes a showcase 3-piece bathroom. The oversized primary bedroom boasts a walk-in closet and luxurious ensuite with double vanity, creating a true retreat. Upstairs is complete with 2 additional bedrooms and functional 3 piece family bath. Outside, enjoy a large, fully fenced yard on a coveted corner lot. Close to excellent schools, parks, and shopping. 48 hrs irrevocable on all offers., Flooring: Carpet Wall To Wall
This stunning 3-bedroom, 4-bath end unit townhome boasts a bright, open floorplan with an abundance of windows that fill the space with natural light. This "Pristine corner" Mattamy unit is 2,589 total sq ft as per MPAC. Open concept chef’s kitchen features stainless steel appliances and ample quartz counter space, perfect for meal prep and entertaining. A spacious main floor den offers versatility as a study, office or den, while the beautifully finished basement (2021) includes a showcase 3-piece bathroom. The oversized primary bedroom boasts a walk-in closet and luxurious ensuite with double vanity, creating a true retreat. Upstairs is complete with 2 additional bedrooms and functional 3 piece family bath. Outside, enjoy a large, fully fenced yard on a coveted corner lot. Close to excellent schools, parks, and shopping. 48 hrs irrevocable on all offers., Flooring: Carpet Wall To Wall
Location
State ON
County Ottawa
Area 7711 - Barrhaven - Half Moon Bay
Rooms
Family Room No
Basement Full, Finished
Interior
Interior Features Unknown
Cooling Central Air
Heat Source Gas
Exterior
Garage Unknown
Pool None
Roof Type Asphalt Shingle
Total Parking Spaces 2
Building
Unit Features Public Transit,Park,Fenced Yard
Foundation Concrete
Others
Security Features Unknown
Pets Description Unknown
Listed by EXP REALTY






