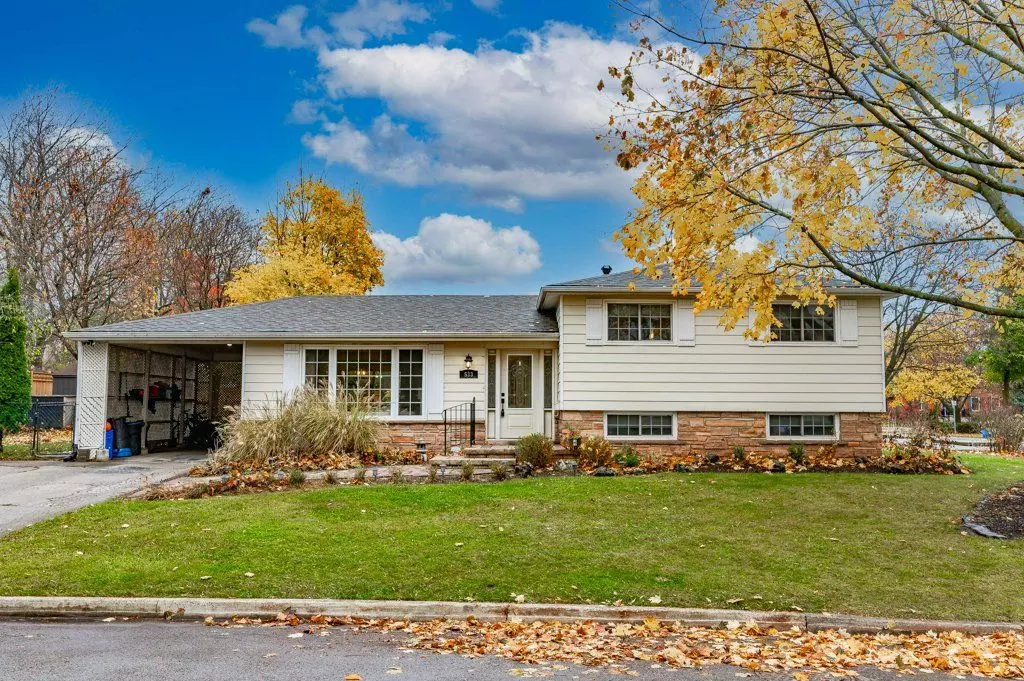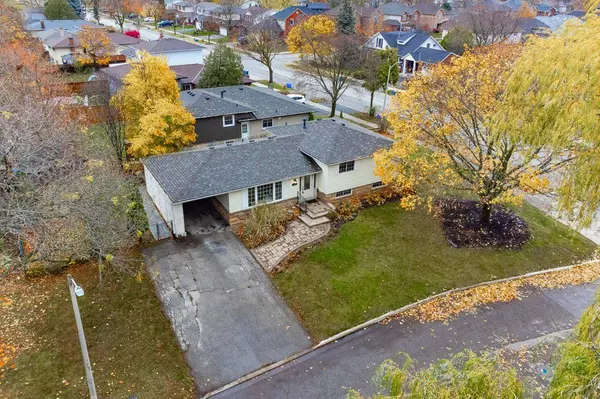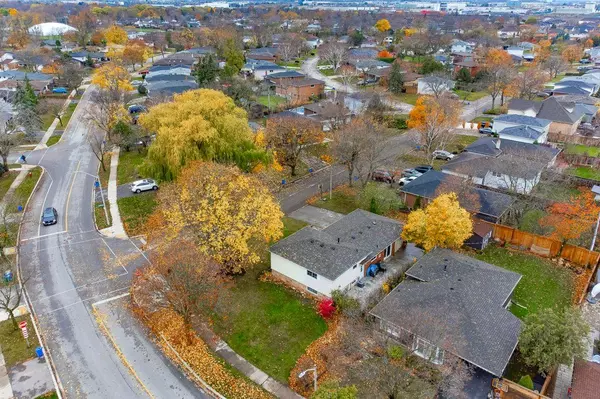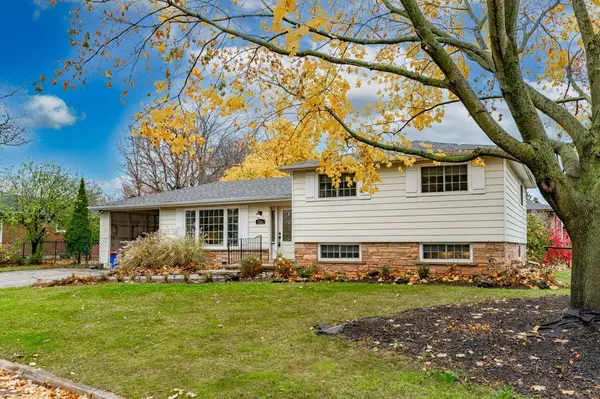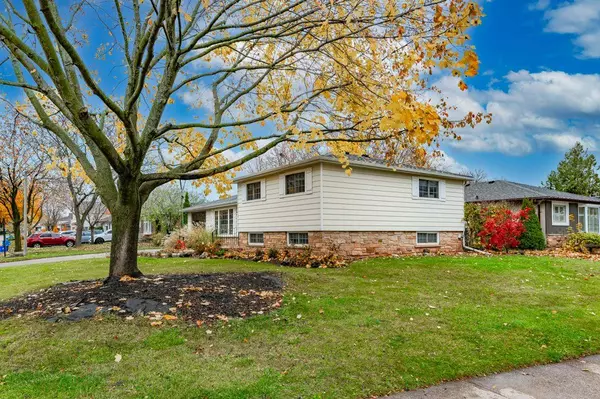REQUEST A TOUR If you would like to see this home without being there in person, select the "Virtual Tour" option and your agent will contact you to discuss available opportunities.
In-PersonVirtual Tour

$ 1,049,900
Est. payment /mo
Pending
533 Galway DR Burlington, ON L7L 2S6
3 Beds
2 Baths
UPDATED:
12/16/2024 06:38 PM
Key Details
Property Type Single Family Home
Sub Type Detached
Listing Status Pending
Purchase Type For Sale
Approx. Sqft 1100-1500
MLS Listing ID W10477055
Style Sidesplit 3
Bedrooms 3
Annual Tax Amount $4,498
Tax Year 2024
Property Description
Excellent family home on large corner lot in the sought-after School catchment for Pauline Johnson Public and Nelson High School. The property has abundant yard space in the front, back and side, complimented by pave stone front entryway and 'New' stamped concrete sidewalk and backyard patio. The home has a feeling of warmth and comfort and plenty of space for the modern family. Save your money for the fun stuff. The current owner has taken care of efficiency updates, including a New electrical panel (2024), 'Trane' high-efficiency Furnace (2020) and Roof shingles in 2019. The location also has the incredible benefit of being within walking distance of all of one's necessary amenities (Grocery, Gym, Home Hardware) and some outstanding Restaurants at the corner of Appleby and New St. Grab a hold of this opportunity today!
Location
State ON
County Halton
Community Shoreacres
Area Halton
Region Shoreacres
City Region Shoreacres
Rooms
Family Room No
Basement Partial Basement
Kitchen 1
Interior
Interior Features Water Heater
Cooling Central Air
Fireplace No
Heat Source Gas
Exterior
Parking Features Private Double
Garage Spaces 4.0
Pool None
Roof Type Fibreglass Shingle
Total Parking Spaces 5
Building
Foundation Poured Concrete
Listed by RE/MAX ESCARPMENT REALTY INC.


