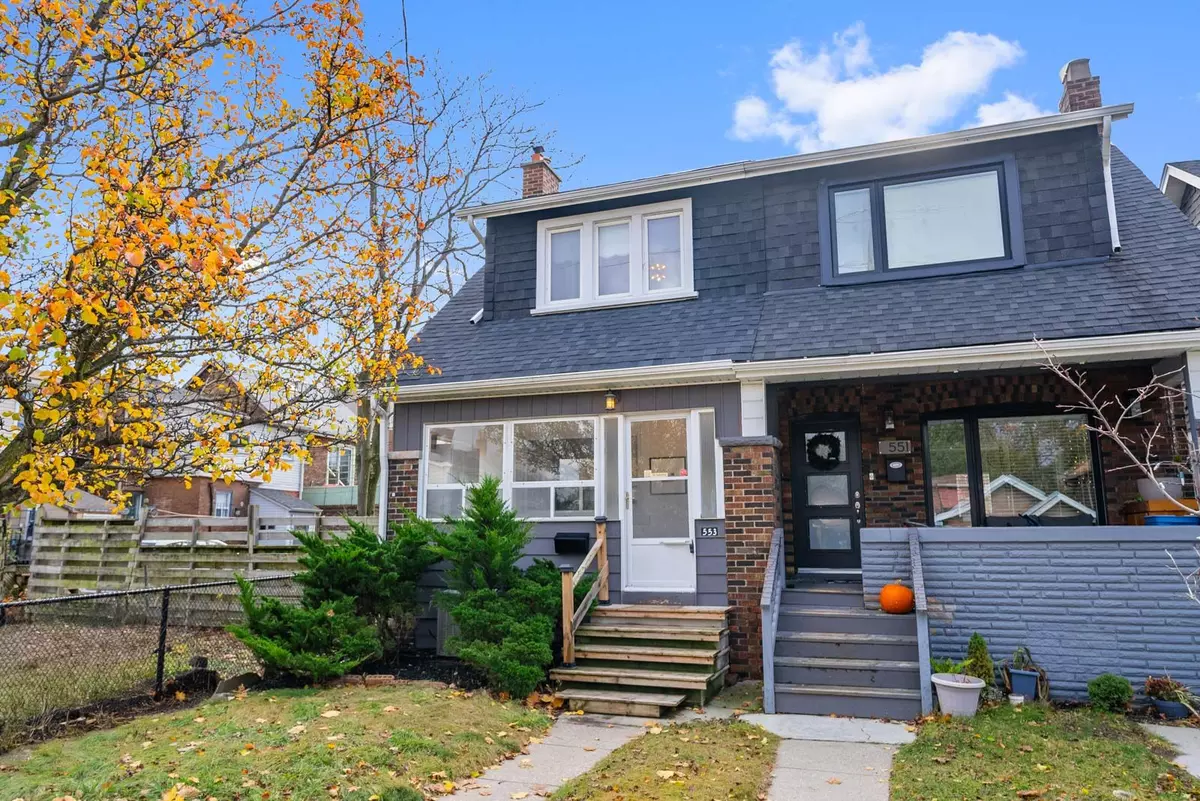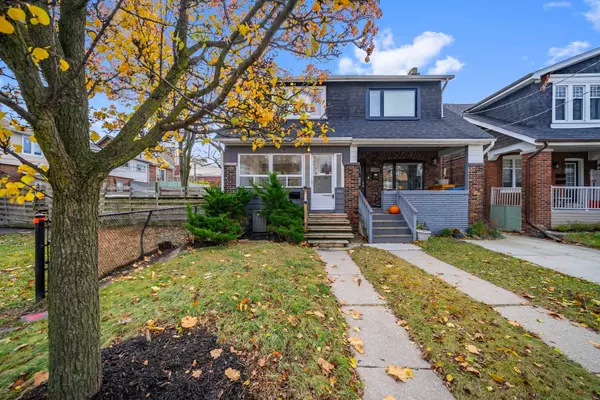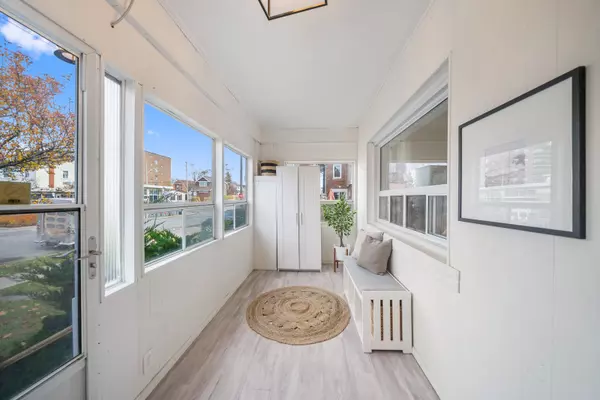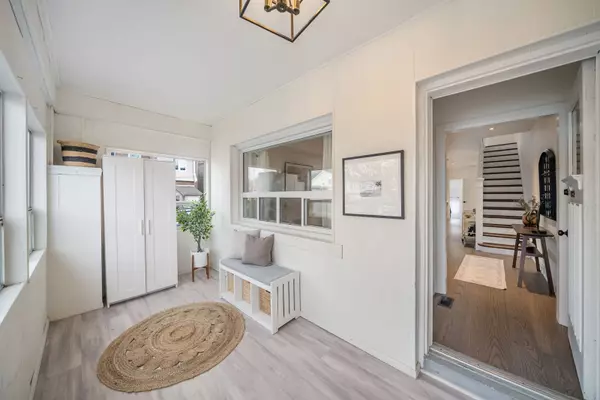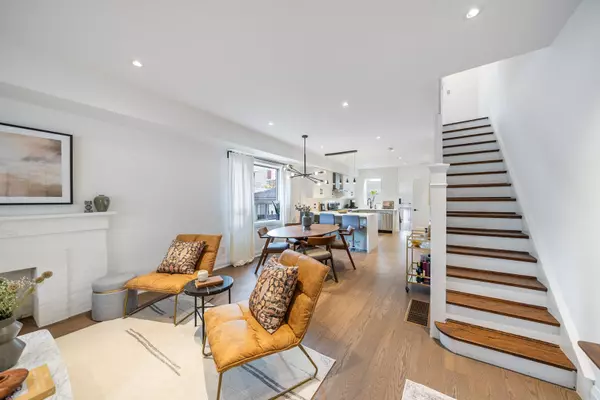REQUEST A TOUR If you would like to see this home without being there in person, select the "Virtual Tour" option and your agent will contact you to discuss available opportunities.
In-PersonVirtual Tour

$ 989,900
Est. payment /mo
New
553 Strathmore BLVD Toronto E03, ON M4C 1N9
3 Beds
2 Baths
UPDATED:
11/27/2024 04:24 PM
Key Details
Property Type Single Family Home
Sub Type Semi-Detached
Listing Status Active
Purchase Type For Sale
MLS Listing ID E11197843
Style 2-Storey
Bedrooms 3
Annual Tax Amount $4,261
Tax Year 2023
Property Description
Welcome to your perfect family home in the heart of East Danforth! This fully renovated 3-bedroom, 2-bathroom semi-detached home was just recently professionally designed and decorated, featuring stylish finishes and an exceptional layout tailored for family living. The bright and open main floor includes a must-see family room off the kitchen perfect for everything from relaxed family evenings to entertaining guests. The fully finished basement offers endless flexibility, whether for a playroom, home office, or media space. Located just steps to transit, vibrant shops, and the Danforth's best restaurants, this home offers unbeatable convenience in a community full of charm. A rare find for growing families don't miss out!
Location
State ON
County Toronto
Area Danforth Village-East York
Region Danforth Village-East York
City Region Danforth Village-East York
Rooms
Family Room Yes
Basement Finished
Kitchen 1
Interior
Interior Features Other
Cooling Central Air
Fireplace No
Heat Source Gas
Exterior
Garage Lane
Garage Spaces 1.0
Pool None
Roof Type Not Applicable
Total Parking Spaces 1
Building
Foundation Not Applicable
Listed by CHESTNUT PARK REAL ESTATE LIMITED


