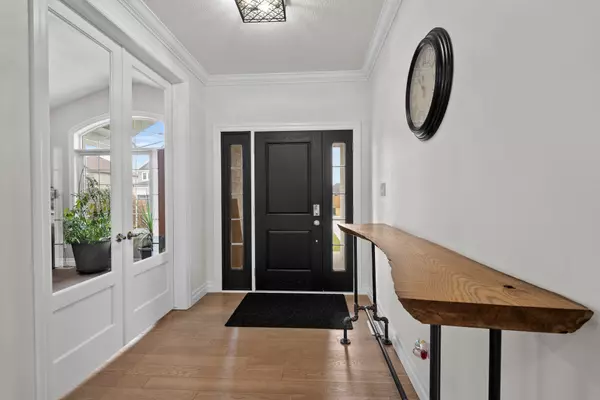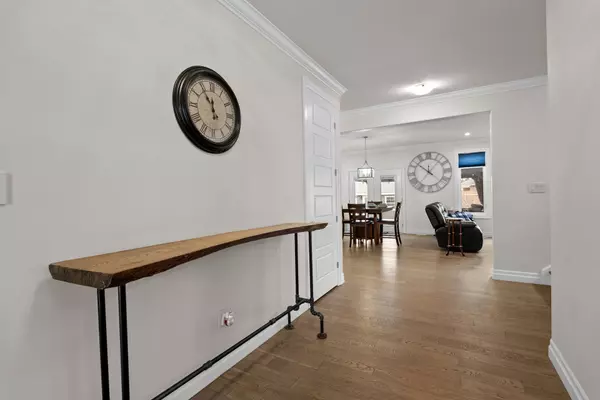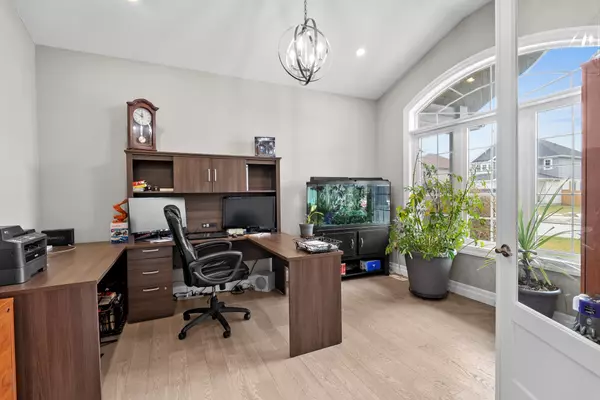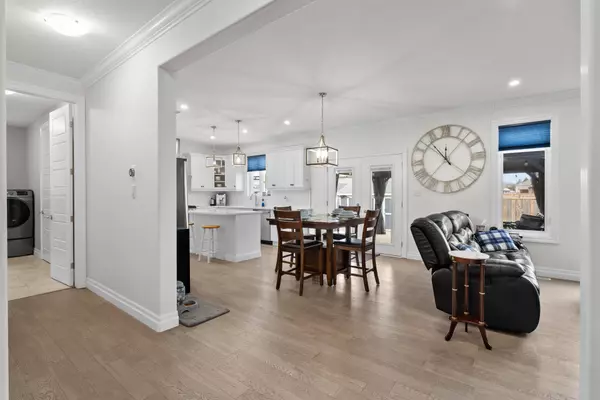31 Thames Springs CRES Zorra, ON N0M 2M0
4 Beds
3 Baths
UPDATED:
02/14/2025 03:26 PM
Key Details
Property Type Single Family Home
Sub Type Detached
Listing Status Active
Purchase Type For Sale
Approx. Sqft 2500-3000
Subdivision Thamesford
MLS Listing ID X11266090
Style 2-Storey
Bedrooms 4
Annual Tax Amount $5,588
Tax Year 2023
Property Sub-Type Detached
Property Description
Location
State ON
County Oxford
Community Thamesford
Area Oxford
Rooms
Family Room Yes
Basement Full, Unfinished
Kitchen 1
Interior
Interior Features Water Softener
Cooling Central Air
Fireplace Yes
Heat Source Gas
Exterior
Parking Features Private
Garage Spaces 2.0
Pool None
Roof Type Shingles
Lot Frontage 60.7
Lot Depth 121.39
Total Parking Spaces 8
Building
Unit Features Fenced Yard,Golf,Greenbelt/Conservation,Park,Rec./Commun.Centre,School
Foundation Concrete
Others
Virtual Tour https://youtu.be/Stf6FTYf9MI





