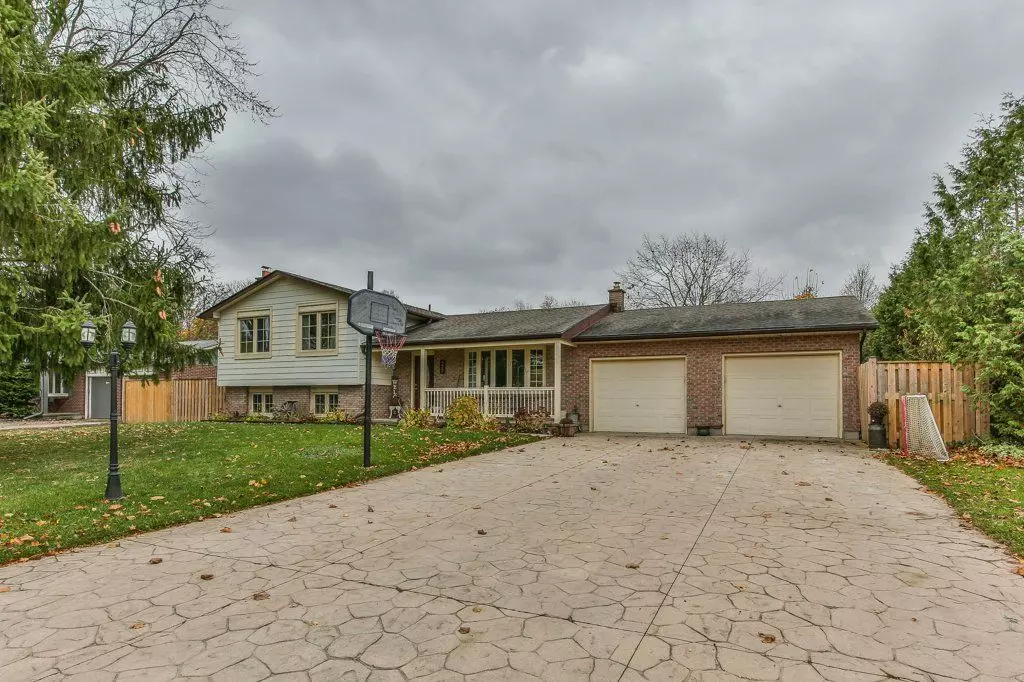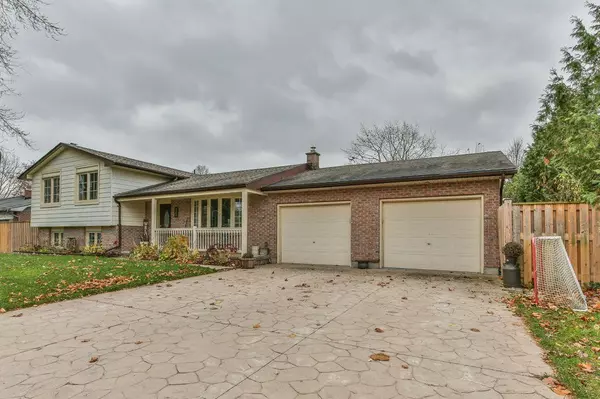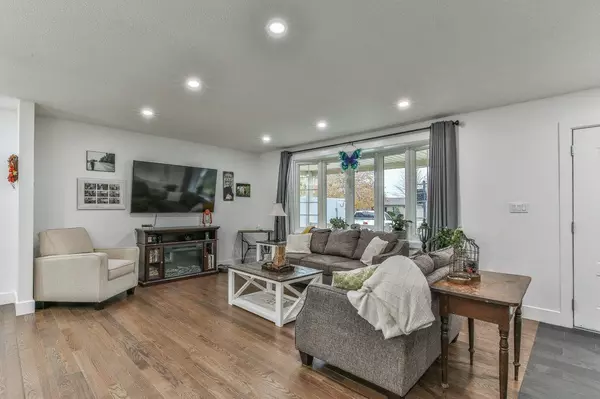25 FINLAYSON DR Zorra, ON N0M 2M0
3 Beds
2 Baths
0.5 Acres Lot
UPDATED:
02/01/2025 12:16 PM
Key Details
Property Type Single Family Home
Sub Type Detached
Listing Status Active
Purchase Type For Sale
Subdivision Thamesford
MLS Listing ID X11880265
Style Other
Bedrooms 3
Annual Tax Amount $3,491
Tax Year 2024
Lot Size 0.500 Acres
Property Sub-Type Detached
Property Description
Location
State ON
County Oxford
Community Thamesford
Area Oxford
Rooms
Family Room No
Basement Partially Finished, Full
Kitchen 1
Separate Den/Office 1
Interior
Interior Features Water Softener
Cooling Central Air
Fireplace No
Heat Source Gas
Exterior
Exterior Feature Deck
Parking Features Other
Garage Spaces 2.0
Pool Above Ground
Roof Type Shingles
Topography Flat
Lot Frontage 86.21
Lot Depth 121.68
Total Parking Spaces 8
Building
Unit Features Fenced Yard
Foundation Concrete
New Construction false
Others
Virtual Tour https://unbranded.youriguide.com/25_finlayson_dr_thamesford_on/





