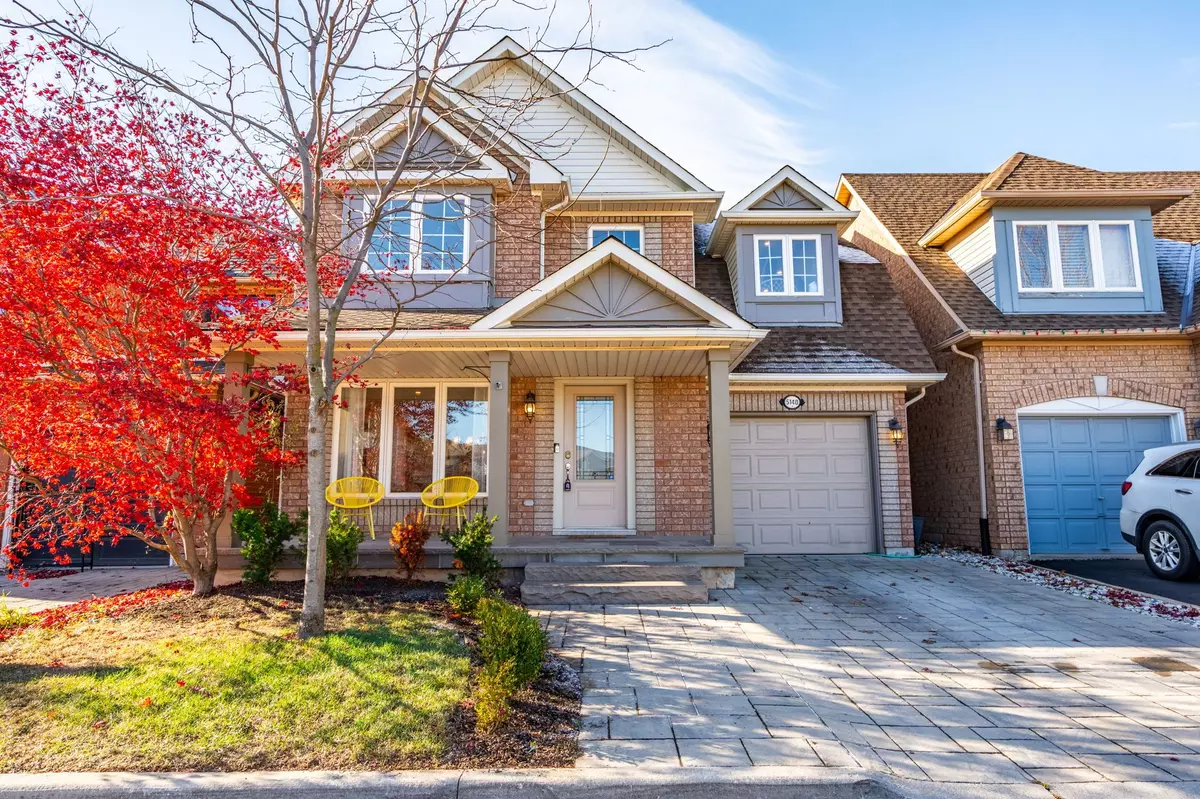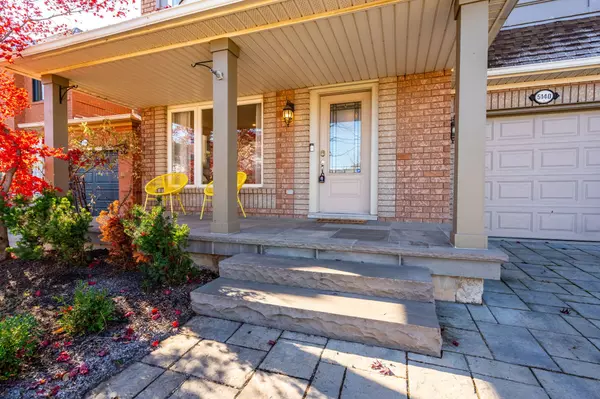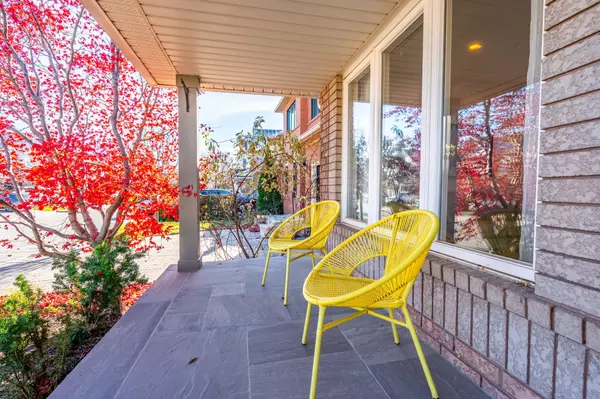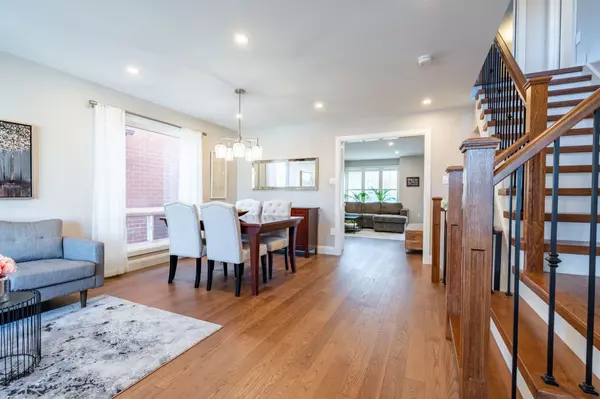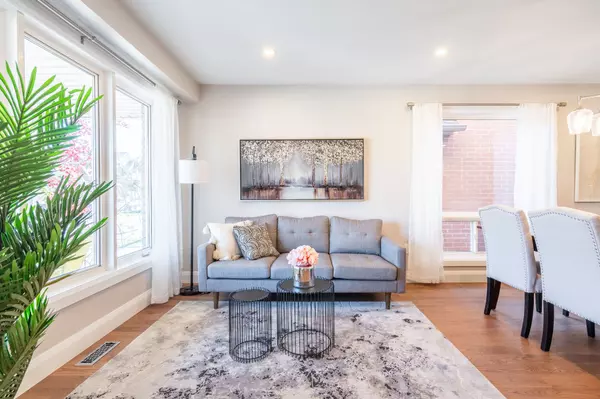REQUEST A TOUR If you would like to see this home without being there in person, select the "Virtual Tour" option and your agent will contact you to discuss available opportunities.
In-PersonVirtual Tour

$ 1,279,900
Est. payment /mo
Pending
5140 RIDGEWELL RD Burlington, ON L7L 6N9
3 Beds
3 Baths
UPDATED:
12/12/2024 07:46 PM
Key Details
Property Type Single Family Home
Sub Type Detached
Listing Status Pending
Purchase Type For Sale
Approx. Sqft 1500-2000
MLS Listing ID W11881293
Style 2-Storey
Bedrooms 3
Annual Tax Amount $5,270
Tax Year 2024
Property Description
Recently renovated 3+1 bedroom "Royale" model in the sought-after Orchard community! This home is move-in ready and offers incredible features both inside and out. The fully fenced, backyard includes a pool, gazebo perfect for entertaining. Inside, the home boasts gleaming hardwood floors, a spacious recently renovated white kitchen with quartz countertops and stainless steel appliances with walkout access to the patio. Convenient interior garage entry and a powder room on the main floor add functionality. The upper level features three generously sized bedrooms, two updated bathrooms, and a beautifully finished hallway and staircase. The primary bedroom impresses with a large walk-in closet and ensuite with a soaker tub and separate shower. The bright, clean interior shows like a model home. The finished basement offers added living space, including a bedroom and a full bathroom, ideal for guests or additional family members. Conveniently located near top-rated schools, parks, trails, shopping, restaurants and much more. This home is just minutes from Burlington Transit, the Go and highways for easy commuting.
Location
State ON
County Halton
Community Orchard
Area Halton
Region Orchard
City Region Orchard
Rooms
Family Room Yes
Basement Full
Kitchen 1
Interior
Interior Features Sump Pump
Cooling Central Air
Fireplace No
Heat Source Gas
Exterior
Parking Features Front Yard Parking
Garage Spaces 1.0
Pool Inground
Roof Type Asphalt Shingle
Total Parking Spaces 2
Building
Unit Features Library,Park,Place Of Worship,School
Foundation Poured Concrete
Listed by RE/MAX ESCARPMENT REALTY INC.


