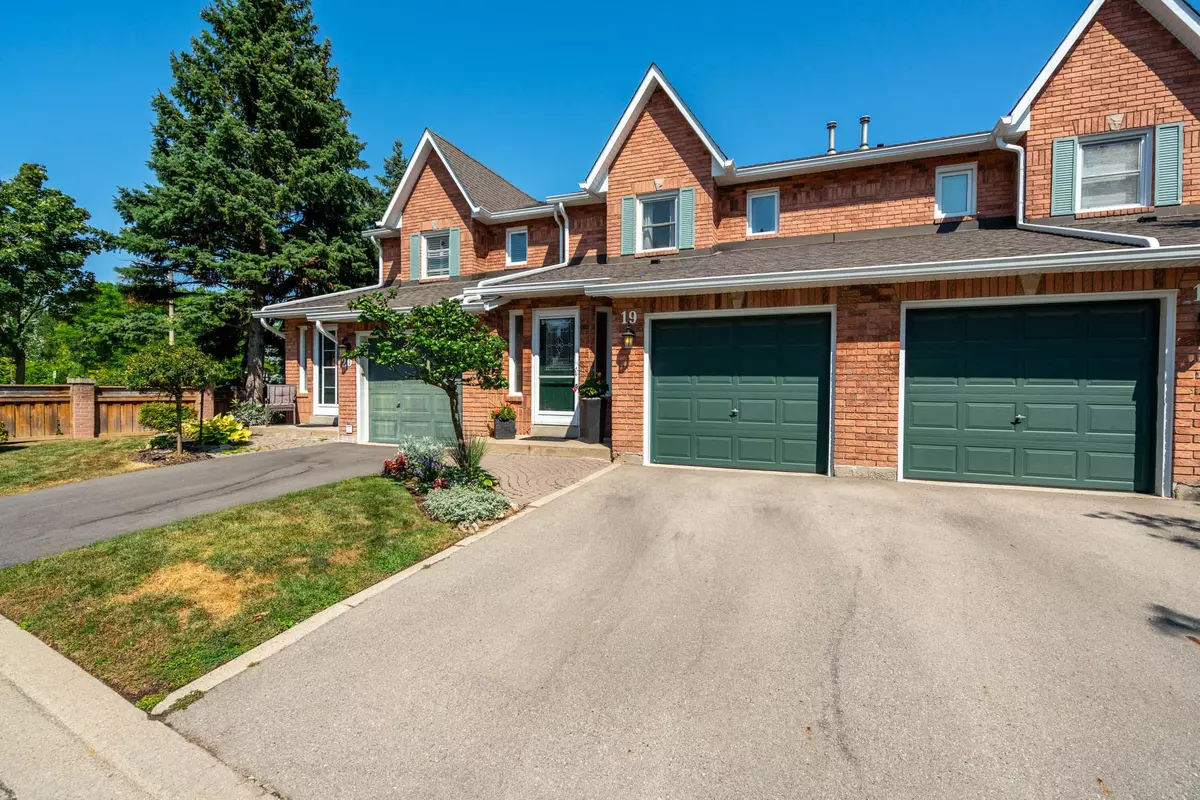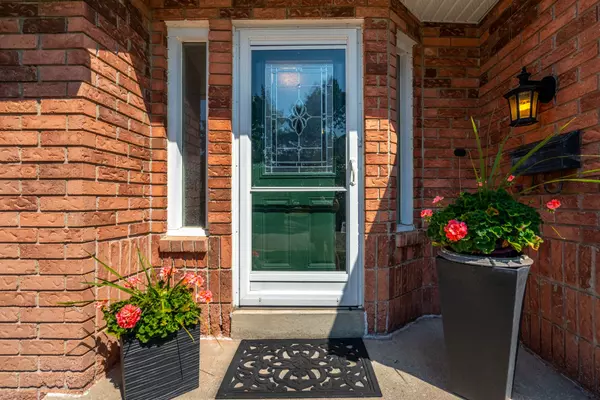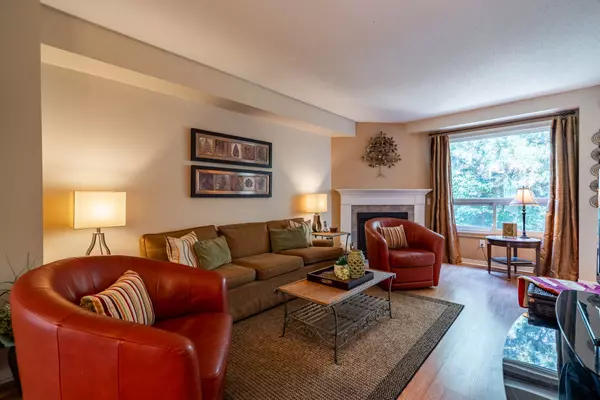REQUEST A TOUR If you would like to see this home without being there in person, select the "Virtual Tour" option and your agent will contact you to discuss available opportunities.
In-PersonVirtual Tour

$ 764,900
Est. payment /mo
Pending
2155 Duncaster DR #19 Burlington, ON L7P 4R4
2 Beds
3 Baths
UPDATED:
12/17/2024 05:00 PM
Key Details
Property Type Condo
Sub Type Condo Townhouse
Listing Status Pending
Purchase Type For Sale
Approx. Sqft 1200-1399
MLS Listing ID W11888015
Style 2-Storey
Bedrooms 2
HOA Fees $515
Annual Tax Amount $3,782
Tax Year 2024
Property Description
Discover this spacious two-storey townhome, offering 1,380 square feet of comfortable living space in a serene, park-side setting in desirable Brant Hills. Step into a bright and welcoming foyer that leads to a well-appointed kitchen with ample storage, a cozy living room featuring a gas fireplace, a dining room and a convenient two-piece bath. Enjoy direct access from the garage into the home for added convenience. Upstairs, you'll find two generously sized bedrooms, each with its own ensuite bathroomideal for privacy and comfort. The finished basement with gas fireplace offers additional living space with a walk-out to a private patio, perfect for relaxation or entertaining. A bonus storage room can easily double as a den or home office. Backing onto the peaceful Duncaster Park, this home offers a quiet, natural retreat while still being close to amenities, public transit and highway access. Recent updates include new bathroom toilets, sinks, faucets, and water shut-offs in 2022, as well as a new furnace installed in 2023. ADDITIONAL BONUS: Condo fees include snow removal and of each homeowners driveway and walkway and grass cutting and edging for each home. This is the perfect blend of comfort, convenience, and tranquilitymake it yours today! RSA.
Location
State ON
County Halton
Community Brant Hills
Area Halton
Region Brant Hills
City Region Brant Hills
Rooms
Family Room No
Basement Full, Partially Finished
Kitchen 1
Interior
Interior Features Auto Garage Door Remote, Rough-In Bath
Cooling Central Air
Fireplace Yes
Heat Source Gas
Exterior
Parking Features Private
Garage Spaces 1.0
Total Parking Spaces 2
Building
Story 1
Unit Features Library,Park,Place Of Worship,Public Transit,Rec./Commun.Centre,School
Locker None
Others
Pets Allowed Restricted
Listed by RE/MAX ESCARPMENT REALTY INC.






