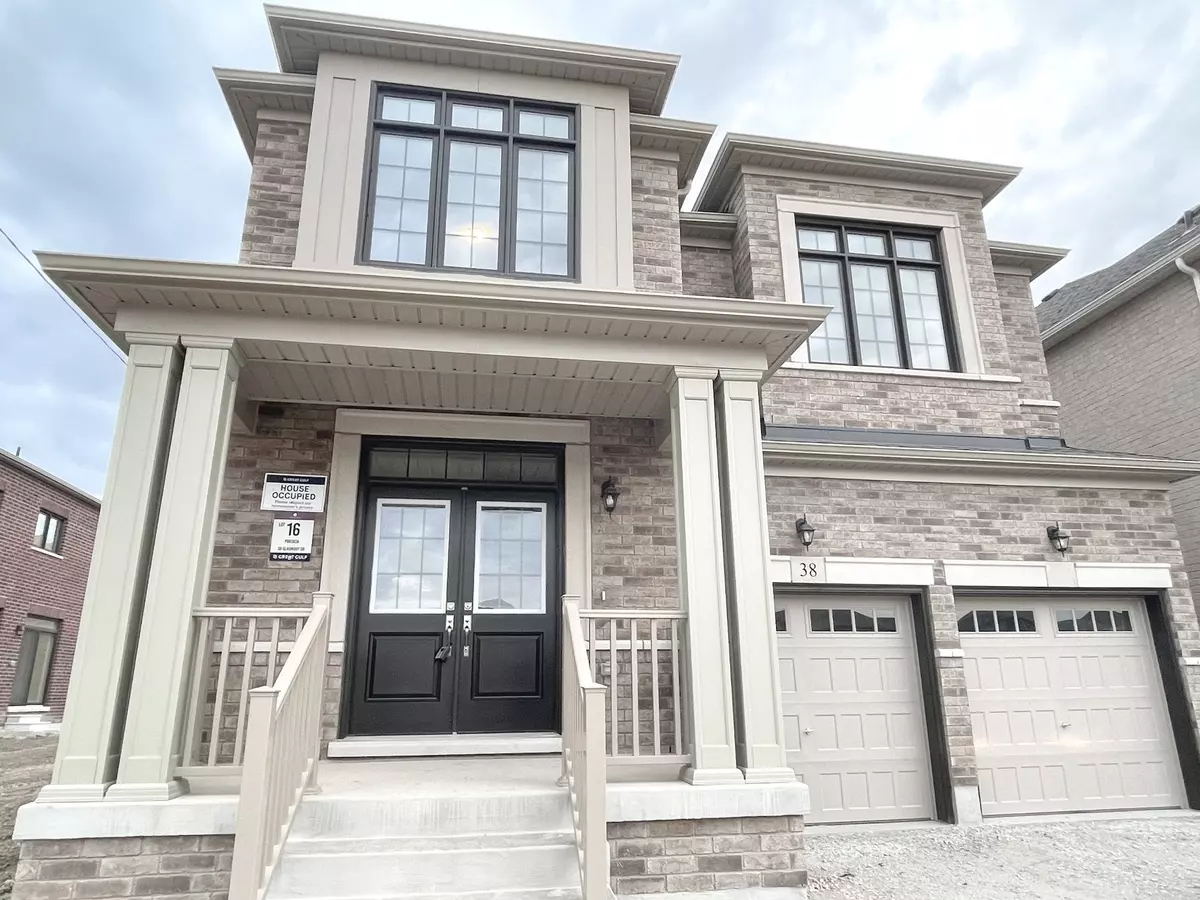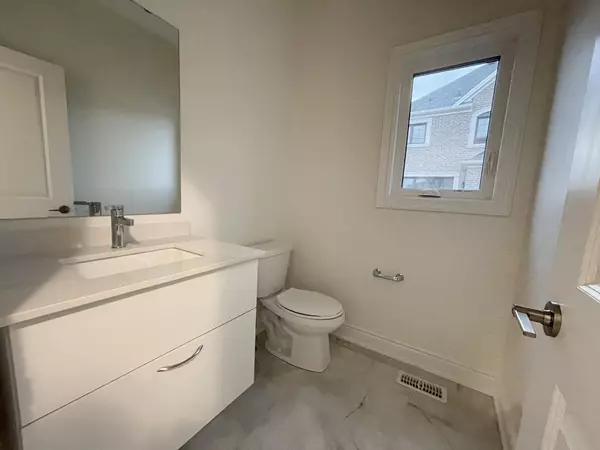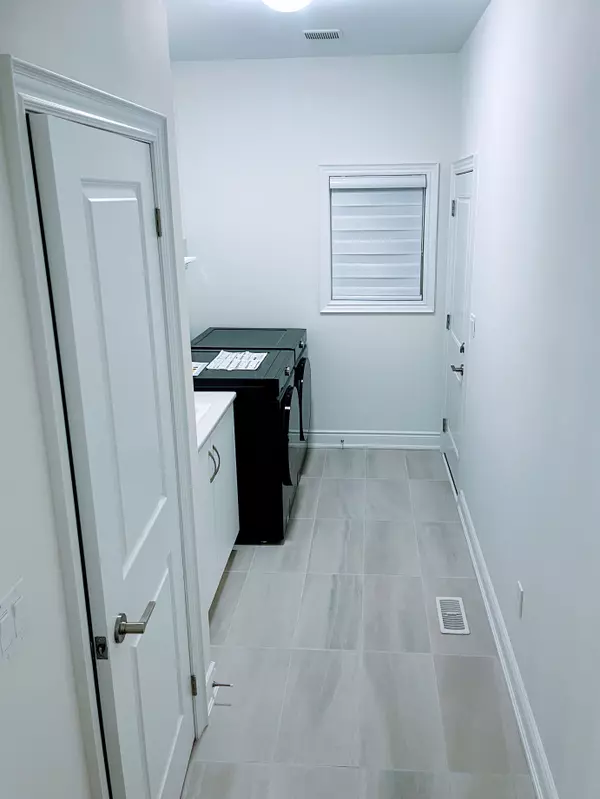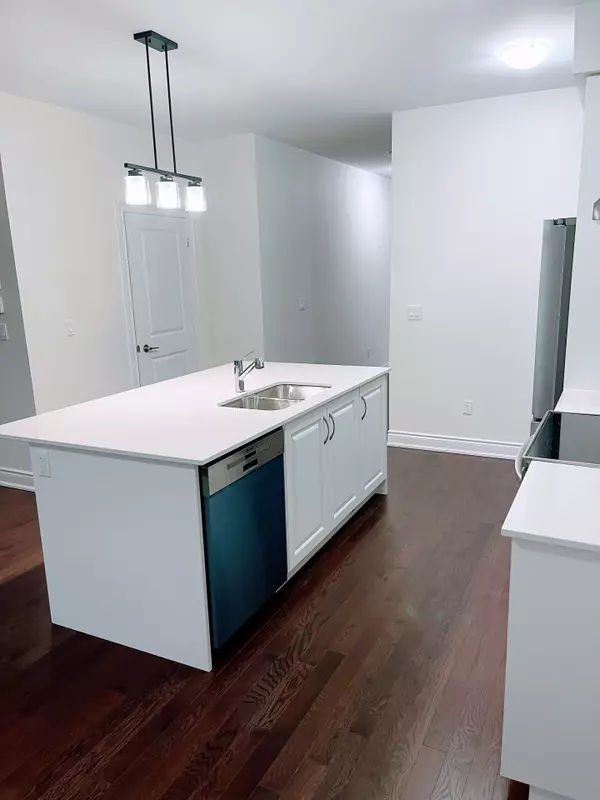REQUEST A TOUR If you would like to see this home without being there in person, select the "Virtual Tour" option and your agent will contact you to discuss available opportunities.
In-PersonVirtual Tour
$ 1,390,000
Est. payment /mo
Price Dropped by $100K
38 Gladmary DR Brampton, ON L6Y 6K9
4 Beds
3 Baths
UPDATED:
02/23/2025 04:42 AM
Key Details
Property Type Single Family Home
Sub Type Detached
Listing Status Active
Purchase Type For Sale
Approx. Sqft 2000-2500
Subdivision Bram West
MLS Listing ID W11905074
Style 2-Storey
Bedrooms 4
Annual Tax Amount $3,796
Tax Year 2024
Property Sub-Type Detached
Property Description
New Detached home in the Bram West Neighborhood near Mississauga Rd.! This 4-bedroom, 3-bath home features an unfinished basement with a separate entrance. Offers an ideal living space for families, complete with double garage doors. Open-concept layout with hardwood floors throughout and a beautiful gas fireplace at the center of the living room. **EXTRAS** SS Appliances, Quartz Countertop in Kitchen, Double Sink, Washer/Dryer on Ground level in Mudroom
Location
State ON
County Peel
Community Bram West
Area Peel
Rooms
Family Room Yes
Basement Unfinished, Separate Entrance
Kitchen 1
Interior
Interior Features Carpet Free, Auto Garage Door Remote
Cooling Central Air
Fireplace Yes
Heat Source Gas
Exterior
Parking Features Available
Garage Spaces 2.0
Pool None
Roof Type Asphalt Shingle
Lot Frontage 39.95
Lot Depth 91.6
Total Parking Spaces 4
Building
Foundation Concrete
Listed by RIGHT AT HOME REALTY





