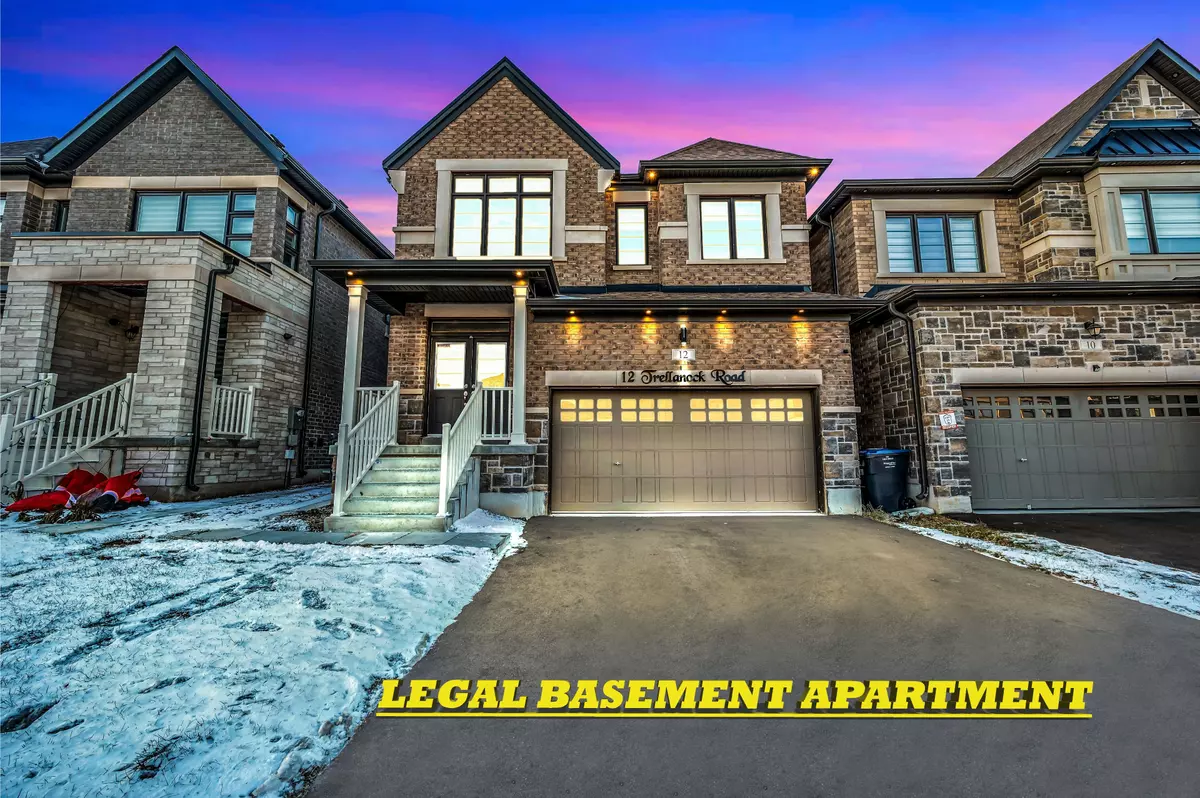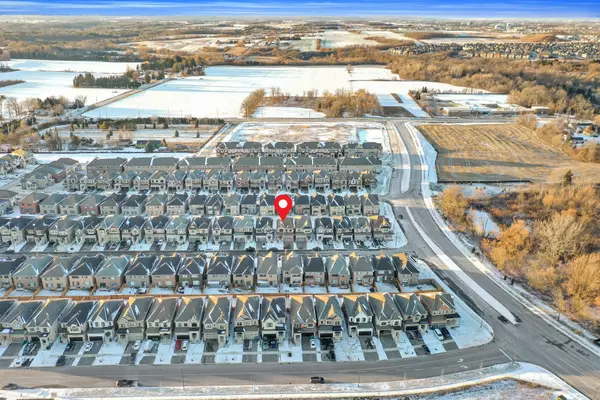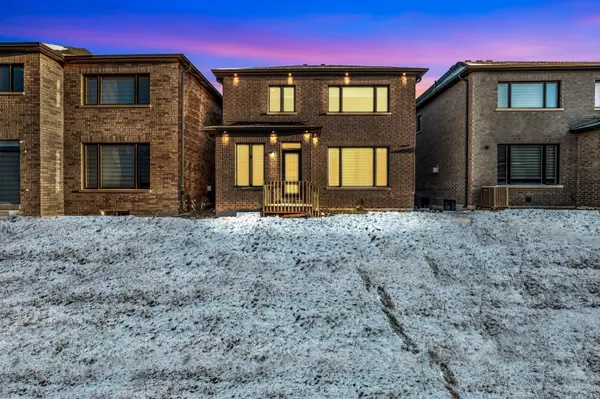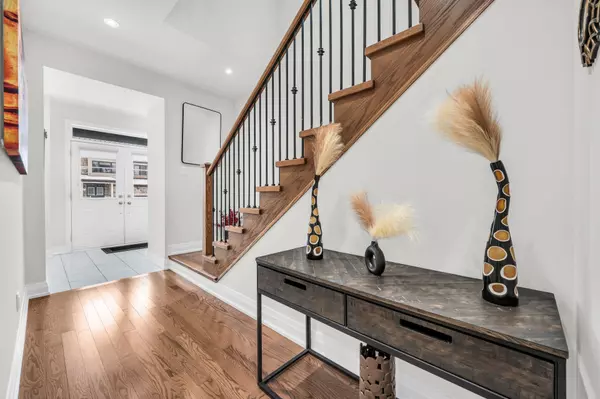12 Trellanock RD Brampton, ON L6Y 0E4
4 Beds
4 Baths
UPDATED:
02/10/2025 11:53 PM
Key Details
Property Type Single Family Home
Sub Type Detached
Listing Status Active
Purchase Type For Sale
Subdivision Bram West
MLS Listing ID W11908833
Style 2-Storey
Bedrooms 4
Annual Tax Amount $8,733
Tax Year 2024
Property Sub-Type Detached
Property Description
Location
State ON
County Peel
Community Bram West
Area Peel
Rooms
Family Room No
Basement Apartment, Separate Entrance
Kitchen 2
Separate Den/Office 1
Interior
Interior Features Auto Garage Door Remote, Separate Heating Controls
Cooling Central Air
Fireplace Yes
Heat Source Gas
Exterior
Exterior Feature Deck, Lighting
Parking Features Private Double
Garage Spaces 2.0
Pool None
Roof Type Other
Lot Frontage 34.17
Lot Depth 102.83
Total Parking Spaces 6
Building
Unit Features Greenbelt/Conservation,Park,Place Of Worship,Public Transit,School,School Bus Route
Foundation Other
Others
Virtual Tour https://show.tours/2hbGdY2ZkO1y9WoKbDsI





