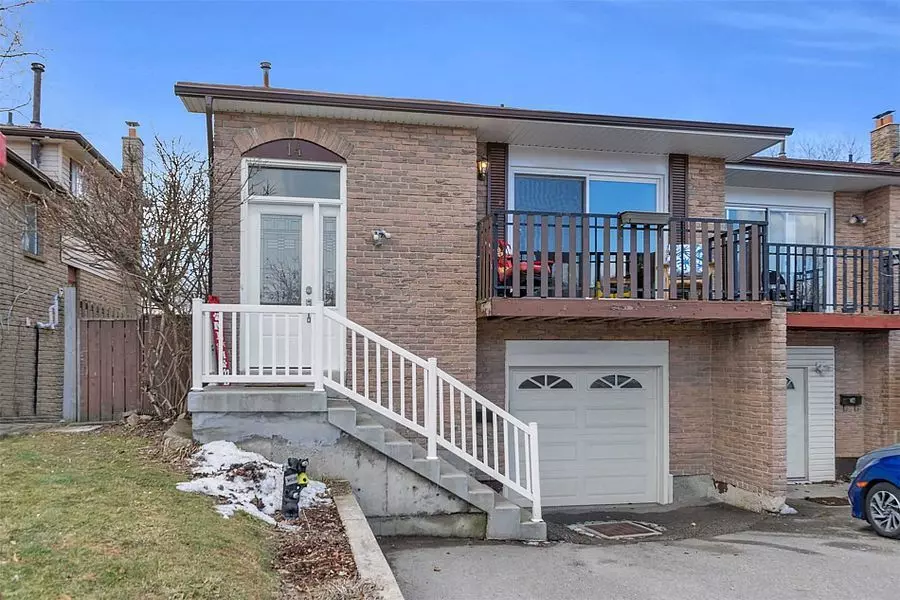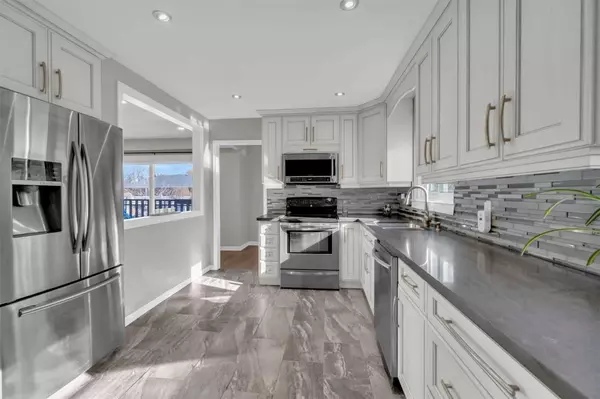REQUEST A TOUR If you would like to see this home without being there in person, select the "Virtual Tour" option and your agent will contact you to discuss available opportunities.
In-PersonVirtual Tour
$ 799,000
Est. payment /mo
Active
14 Talbot ST Brampton, ON L6X 2P5
3 Beds
2 Baths
UPDATED:
02/21/2025 11:32 PM
Key Details
Property Type Single Family Home
Sub Type Semi-Detached
Listing Status Active
Purchase Type For Sale
Subdivision Bram West
MLS Listing ID W11909948
Style Backsplit 5
Bedrooms 3
Annual Tax Amount $4,715
Tax Year 2024
Property Sub-Type Semi-Detached
Property Description
Welcome to this stunning 5-level backsplit, ideal for homeowners and investors alike! Boasting incredible rental income potential, this property features a thoughtfully designed layout. Highlights include new hardwood floors on the third level, a renovated gourmet kitchen with sleek cabinetry, stainless steel appliances, and built-in dishwasher and microwave true chef's delight. Enjoy the private backyard overlooking a serene park. The finished basement, complete with a separate entrance and kitchen, adds to the home's versatility. Don't miss this fantastic opportunity to own a property with exceptional rental potential! **EXTRAS** Windows (2010), Roof (2012), AC and HWT (2017), Electrical Panel (2017), Attic Insulation (2017),Garage Door (2018), Front Door (2019), and Vinyl Flooring (2024).
Location
State ON
County Peel
Community Bram West
Area Peel
Rooms
Family Room Yes
Basement Finished, Separate Entrance
Kitchen 2
Separate Den/Office 1
Interior
Interior Features Water Heater
Cooling Central Air
Fireplace No
Heat Source Gas
Exterior
Parking Features Private
Garage Spaces 1.0
Pool None
Roof Type Shingles
Lot Frontage 30.27
Lot Depth 105.0
Total Parking Spaces 4
Building
Foundation Concrete
Listed by RE/MAX REALTY SPECIALISTS INC.





