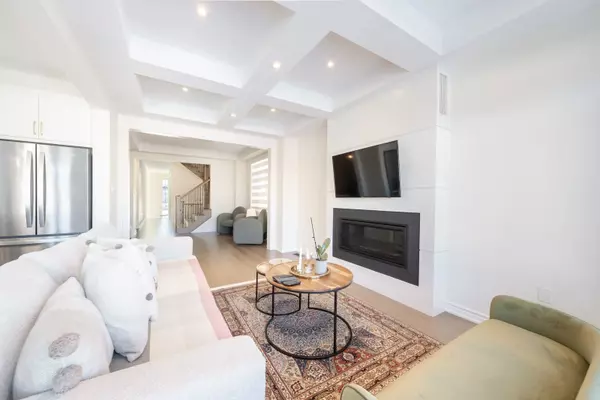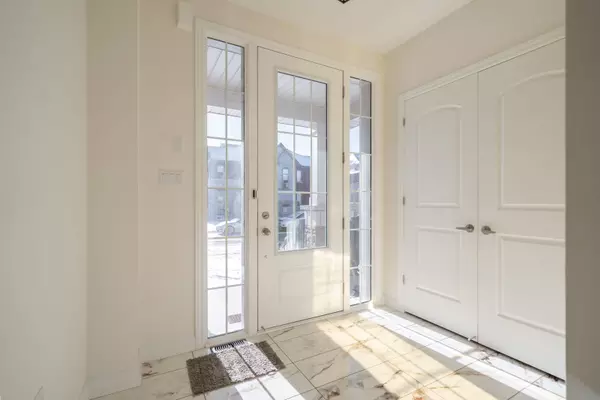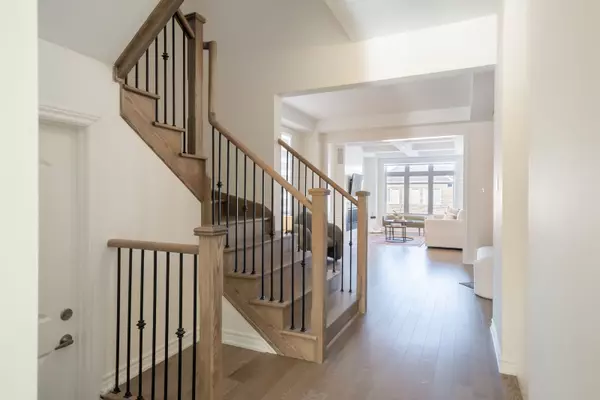REQUEST A TOUR If you would like to see this home without being there in person, select the "Virtual Tour" option and your agent will contact you to discuss available opportunities.
In-PersonVirtual Tour
$ 3,000
Active
54 Kentledge AVE East Gwillimbury, ON L9N 0W3
4 Beds
4 Baths
UPDATED:
02/13/2025 04:54 PM
Key Details
Property Type Single Family Home
Sub Type Semi-Detached
Listing Status Active
Purchase Type For Rent
Approx. Sqft 2000-2500
Subdivision Holland Landing
MLS Listing ID N11920927
Style 2-Storey
Bedrooms 4
Property Sub-Type Semi-Detached
Property Description
Experience luxury living in this semi-detached home spanning over 2500 square feet. Boasting 4 generously sized bedrooms, 4 modern bathrooms, and a versatile den space, this property is thoughtfully designed to cater to both comfort and style. Upgrades include elegant waffle ceilings in the living room, high quality bathroom tiles, and a premium stone island that adds a touch of sophistication to the kitchen. Enjoy the perfect balance of urban convenience and natural serenity with abundant green space, seamless access to GO Transit, and highways - all within a 45-minute drive to downtown Toronto. Located near Upper Canada Mall, Newmarket Hospital and a variety of big-box stores, this home is surrounded by everything you need for effortless living. Don't miss this opportunity to call this exceptional property your next home. Basement is a fully separate unit with its own entrance and is rented out - there are two parking sports and one of them is being used by the current basement tenant. Upstairs tenant pays 2/3 of the cost of utilities. **EXTRAS** Basement is rented out to a tenant currently - there are two parking sports and one of them is being used by the current tenant. Upstairs tenant pays 2/3 of the cost of utilities. Landlord is on the front lawn of the property.
Location
State ON
County York
Community Holland Landing
Area York
Rooms
Family Room Yes
Basement None
Kitchen 1
Interior
Interior Features None
Cooling Central Air
Fireplace Yes
Heat Source Gas
Exterior
Parking Features Private
Garage Spaces 1.0
Pool None
Roof Type Asphalt Shingle
Total Parking Spaces 1
Building
Foundation Unknown
Listed by ROYAL LEPAGE CONNECT REALTY





