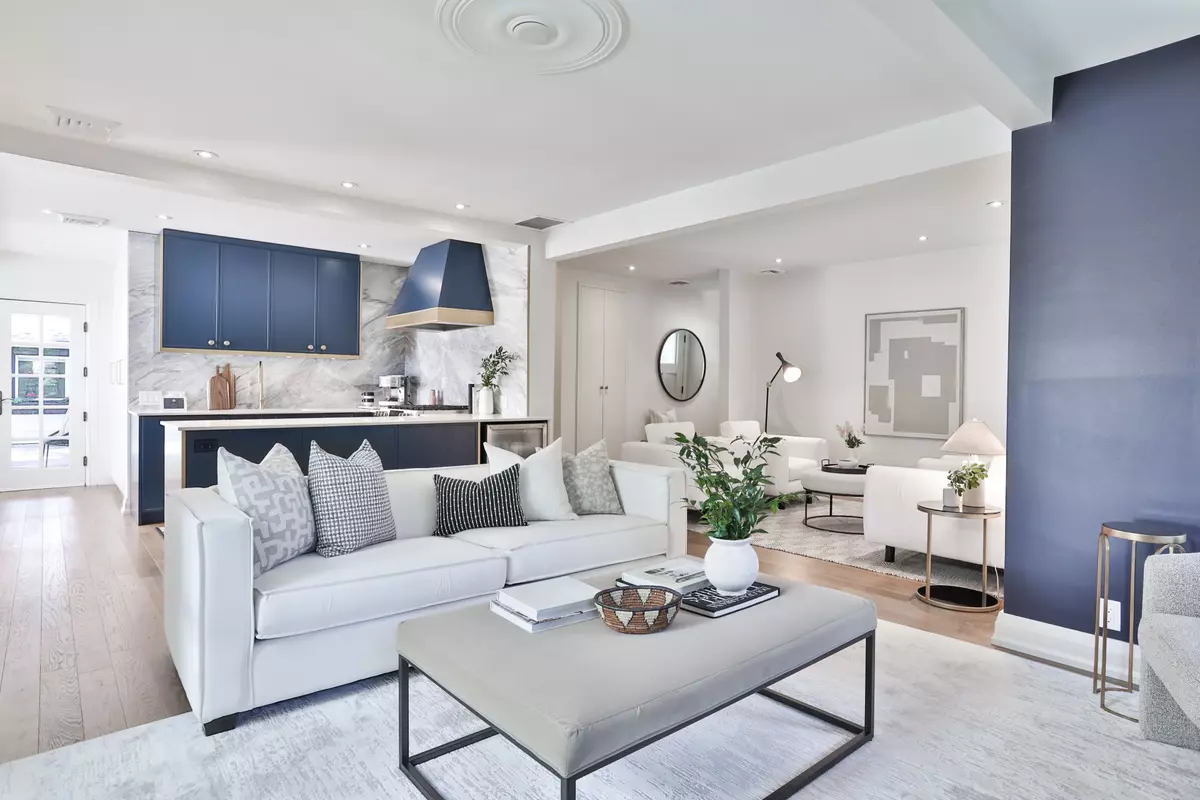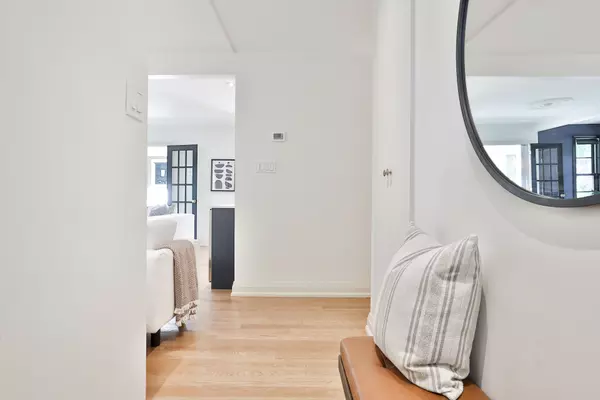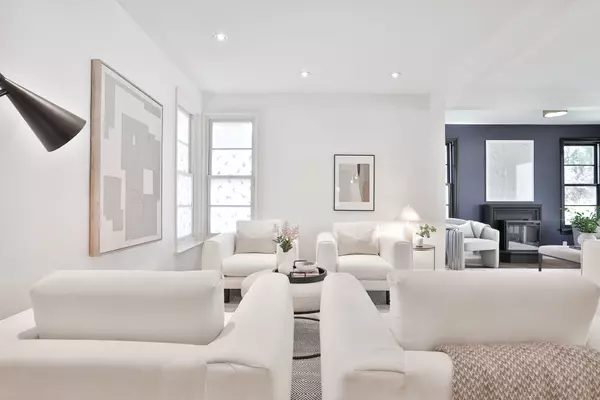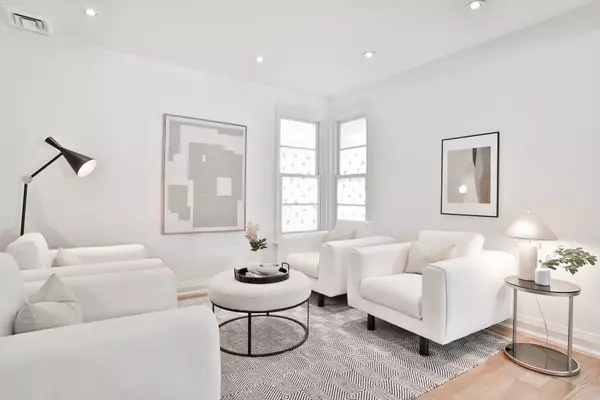REQUEST A TOUR If you would like to see this home without being there in person, select the "Virtual Tour" option and your agent will contact you to discuss available opportunities.
In-PersonVirtual Tour
$ 1,449,000
Est. payment /mo
Active
65 Mattice AVE Toronto W08, ON M9B 1T3
2 Beds
2 Baths
UPDATED:
02/18/2025 03:07 PM
Key Details
Property Type Single Family Home
Sub Type Detached
Listing Status Active
Purchase Type For Sale
Subdivision Islington-City Centre West
MLS Listing ID W11923075
Style Bungalow
Bedrooms 2
Annual Tax Amount $4,377
Tax Year 2024
Property Sub-Type Detached
Property Description
Discover the perfect blend of charm and modern living in this beautifully renovated white bungalow in sought-after Burnhamthorpe Gardens! From the adorable curb appeal, featuring a newly painted exterior and a white picket fence, to the stunning interior with enlarged ceilings and gorgeous white oak flooring throughout, this home is sure to captivate. The open-concept layout seamlessly combines the living, family, kitchen, and dining areas, all bathed in natural light, creating an inviting space for relaxation and entertaining. A cute den offers the ideal spot for working from home, while the oversized primary bedroom boasts built-in closets for ample storage. The second bedroom is perfect for guests or family, complemented by a stylish family bath. Step outside to a charming patio, ideal for summer BBQs and outdoor gatherings. Adding to the appeal, the detached garage has been partially converted into a versatile third bedroom, office, or lounge with its own 3-piece bath. This home is a fantastic option for downsizers, first-time buyers, or anyone seeking a condo alternative in a vibrant neighborhood. Dont miss this opportunity to make it yours!
Location
State ON
County Toronto
Community Islington-City Centre West
Area Toronto
Rooms
Family Room Yes
Basement None
Kitchen 1
Separate Den/Office 1
Interior
Interior Features Other
Cooling Central Air
Fireplace Yes
Heat Source Gas
Exterior
Exterior Feature Landscaped, Patio, Privacy
Parking Features Private
Garage Spaces 1.0
Pool None
Roof Type Unknown
Lot Frontage 52.1
Lot Depth 120.83
Total Parking Spaces 3
Building
Foundation Unknown
Listed by ROYAL LEPAGE REAL ESTATE SERVICES LTD.





