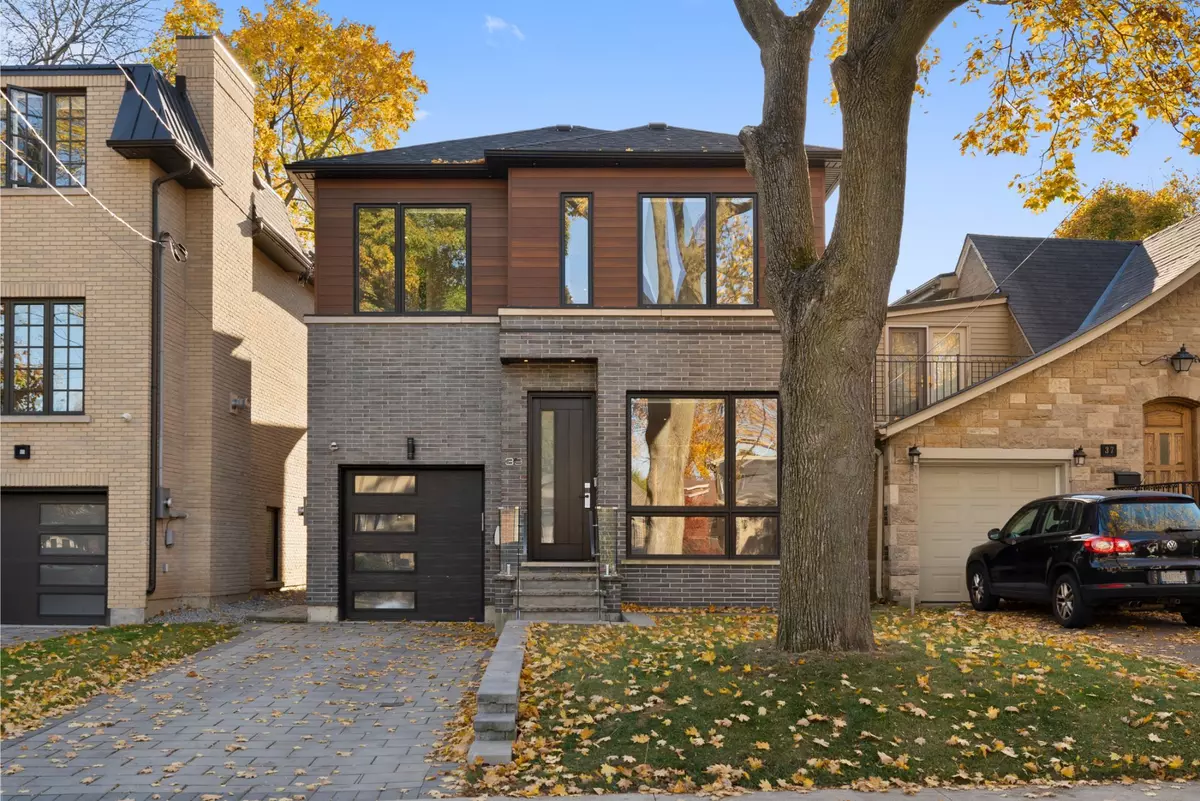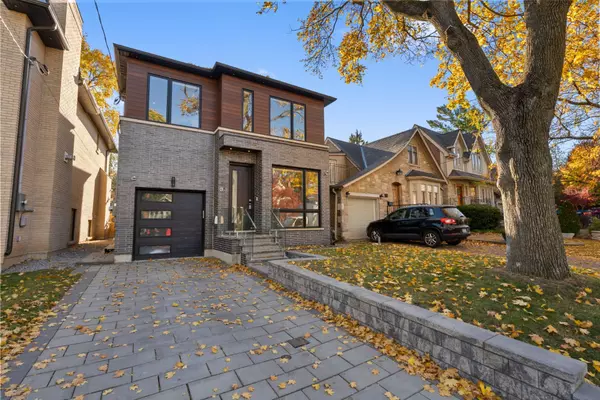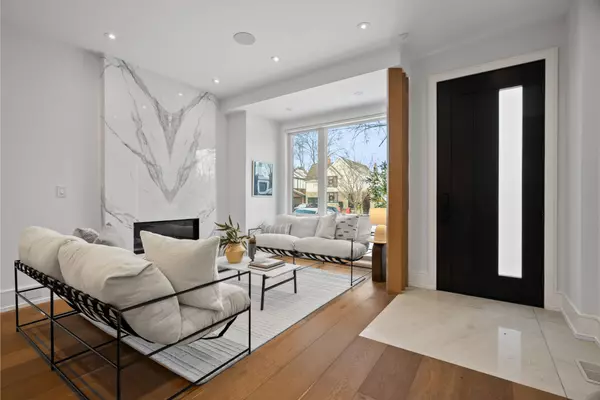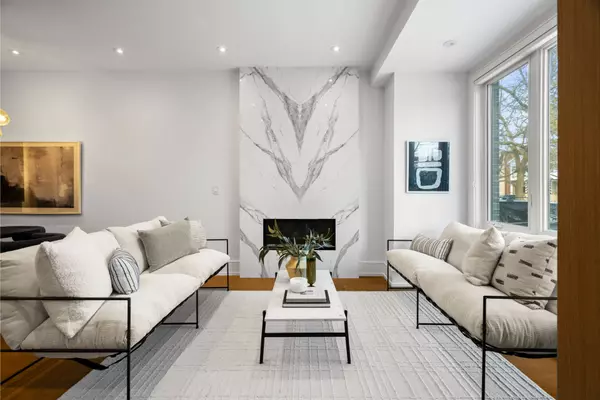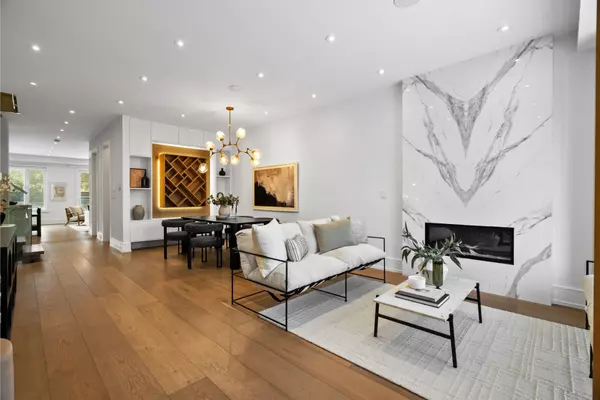REQUEST A TOUR If you would like to see this home without being there in person, select the "Virtual Tour" option and your agent will contact you to discuss available opportunities.
In-PersonVirtual Tour
$ 3,695,000
Est. payment /mo
Price Dropped by $200K
39 Sharron DR Toronto C11, ON M4G 2A7
4 Beds
5 Baths
UPDATED:
02/21/2025 10:05 PM
Key Details
Property Type Single Family Home
Sub Type Detached
Listing Status Active
Purchase Type For Sale
Subdivision Leaside
MLS Listing ID C11924926
Style 2-Storey
Bedrooms 4
Annual Tax Amount $16,108
Tax Year 2024
Property Sub-Type Detached
Property Description
Welcome to 39 Sharron Drive, a stunning custom-built home nestled on a quiet street in the heart of South Leaside, one of Toronto's most cherished neighbourhoods. This exquisite residence seamlessly blends modern elegance with timeless sophistication, offering an unparalleled living experience. The home's striking brick and wood facade captivates immediately. A built-in garage enhances convenience while complementing the home's stylish exterior. Inside, wide plank wood floors flow throughout, and a dramatic skylit staircase bathes the space in natural light. The living room boasts hardwood floors, high ceilings, and a gas fireplace, creating a cozy yet sophisticated ambiance. Adjacent is the elegant dining room, featuring bespoke built-ins and a statement chandelier, perfect for hosting memorable dinners. At the heart of the home, the gourmet kitchen showcases a large stone waterfall island, top-of-the-line appliances, and abundant storage. The adjoining eat-in area overlooks the backyard, while the family room, with custom millwork and a gas fireplace, is ideal for relaxation. The skylit staircase leads to a serene upper level, where the primary suite offers a tranquil retreat with two walk-in closets and a spa-like ensuite featuring stone finishes, a steam shower, and a freestanding tub. The second bedroom includes a private ensuite, while the third and fourth bedrooms share a 3-piece bathroom. The lower level is designed for both luxury and functionality, with a spacious recreation room, gas fireplace, wet bar, and wine cellar. A fifth bedroom, versatile den, and additional 3-piece bathroom make it ideal for guests or extended family. The landscaped backyard oasis includes a stunning pool, patio, and manicured greenery. Located near top-rated schools, parks, and amenities, 39 Sharron Drive offers the pinnacle of Leaside living, combining elegance, comfort, and thoughtful design.
Location
State ON
County Toronto
Community Leaside
Area Toronto
Rooms
Family Room Yes
Basement Finished, Separate Entrance
Kitchen 1
Separate Den/Office 1
Interior
Interior Features Other
Cooling Central Air
Fireplace Yes
Heat Source Gas
Exterior
Parking Features Private
Garage Spaces 1.0
Pool Inground
Roof Type Asphalt Shingle
Lot Frontage 33.0
Lot Depth 129.76
Total Parking Spaces 3
Building
Foundation Concrete
Listed by ROYAL LEPAGE REAL ESTATE SERVICES HEAPS ESTRIN TEAM

