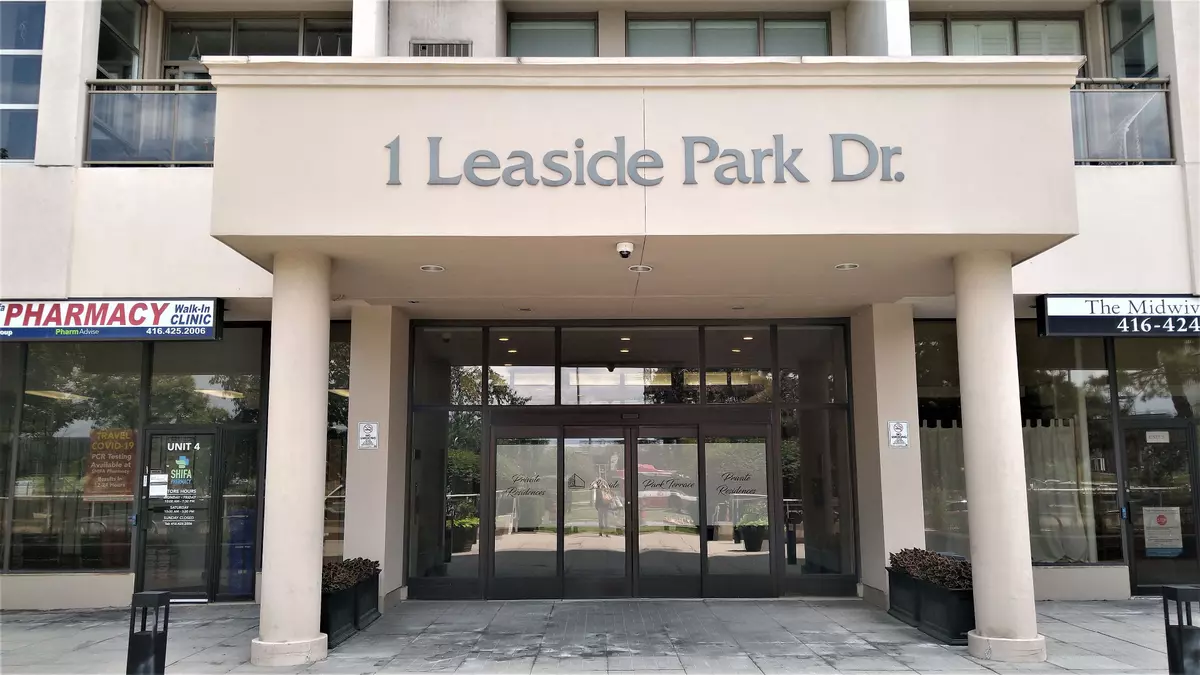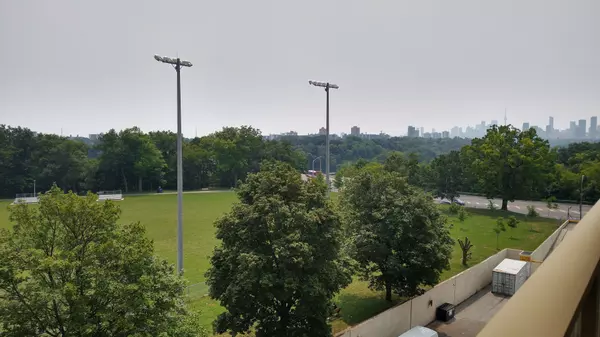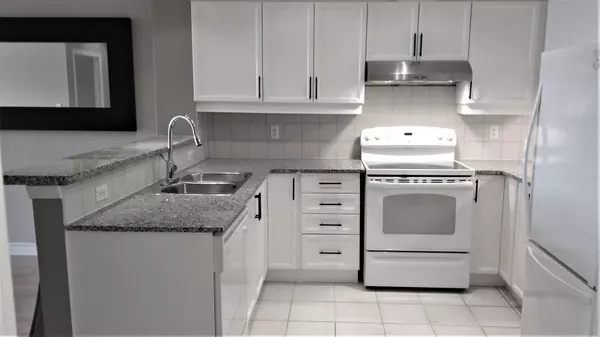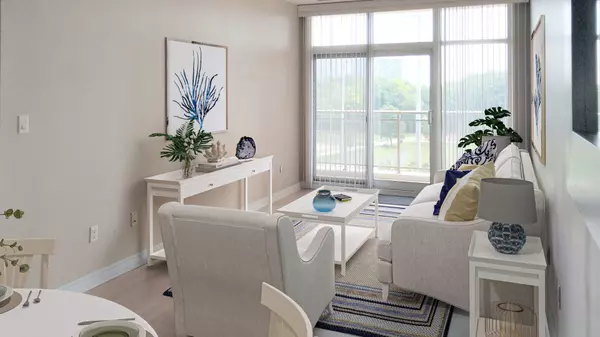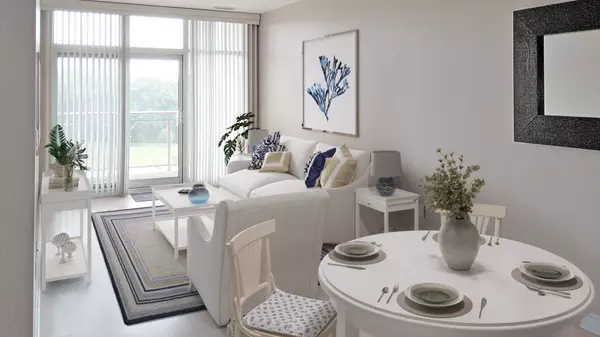REQUEST A TOUR If you would like to see this home without being there in person, select the "Virtual Tour" option and your agent will contact you to discuss available opportunities.
In-PersonVirtual Tour
$ 505,900
Est. payment /mo
Active
1 Leaside Park DR #417 Toronto C11, ON M4H 1R1
1 Bed
1 Bath
UPDATED:
02/13/2025 12:38 AM
Key Details
Property Type Condo
Sub Type Condo Apartment
Listing Status Active
Purchase Type For Sale
Approx. Sqft 700-799
Subdivision Thorncliffe Park
MLS Listing ID C11926210
Style Apartment
Bedrooms 1
HOA Fees $733
Annual Tax Amount $2,002
Tax Year 2024
Property Sub-Type Condo Apartment
Property Description
Looking for a condo with room to cook & entertain, and packed with lot of cupboards? What about 9' ceilings and a large balcony that not only overlooks a park but has scenic views of the Don Valley and city skyline? This might be the place! You'll be minutes to the new Ontario Line, but there is amble transportation options here: TTC is at your door or the DVP nearby. There are so many shopping and dining options. It's only minutes to Leaside Village & it's amazing restaurants & shops. Or head north up Don Mills to the Shops of Don Mills or down the street is Costco. With your large laundry room with room for extra storage plus your locker conveniently located on the same floor, storage is a breeze! Are you a cyclist, runner or nature lover or all out athelete? It's a quick trip to the Don Valley or Serena Gundy Park with walking/bike trails, Sunnybrook Stables & scenic Edwards Gardens, or you can swim/skate/curl at Leaside Memorial Arena on Millwood. 1 Leaside Park sits away from the hustle and bustle of Thorncliffe and Leaside but gives you easy access to all that these areas offer. Whether you are downsizing or looking for something bigger than the average new construction condo, this could the one to call home! Photos are virtually staged. **EXTRAS** 726 Sq Ft Algonquin Model as per Builder's Plan. Lots of visitor parking located at the back of the building. Inclusions:Fridge, Stove, Built-in Dishwasher, Washer, Dryer, Light Fixtures, Window Blinds, Mirror, HVAC system
Location
State ON
County Toronto
Community Thorncliffe Park
Area Toronto
Rooms
Family Room No
Basement None
Kitchen 1
Interior
Interior Features Storage
Cooling Central Air
Fireplace No
Heat Source Gas
Exterior
Parking Features Underground
Garage Spaces 1.0
Exposure South
Total Parking Spaces 1
Building
Story 4
Unit Features Clear View,Library,Park,Public Transit,Rec./Commun.Centre,Place Of Worship
Locker Owned
Others
Pets Allowed Restricted
Listed by REAL ESTATE HOMEWARD

