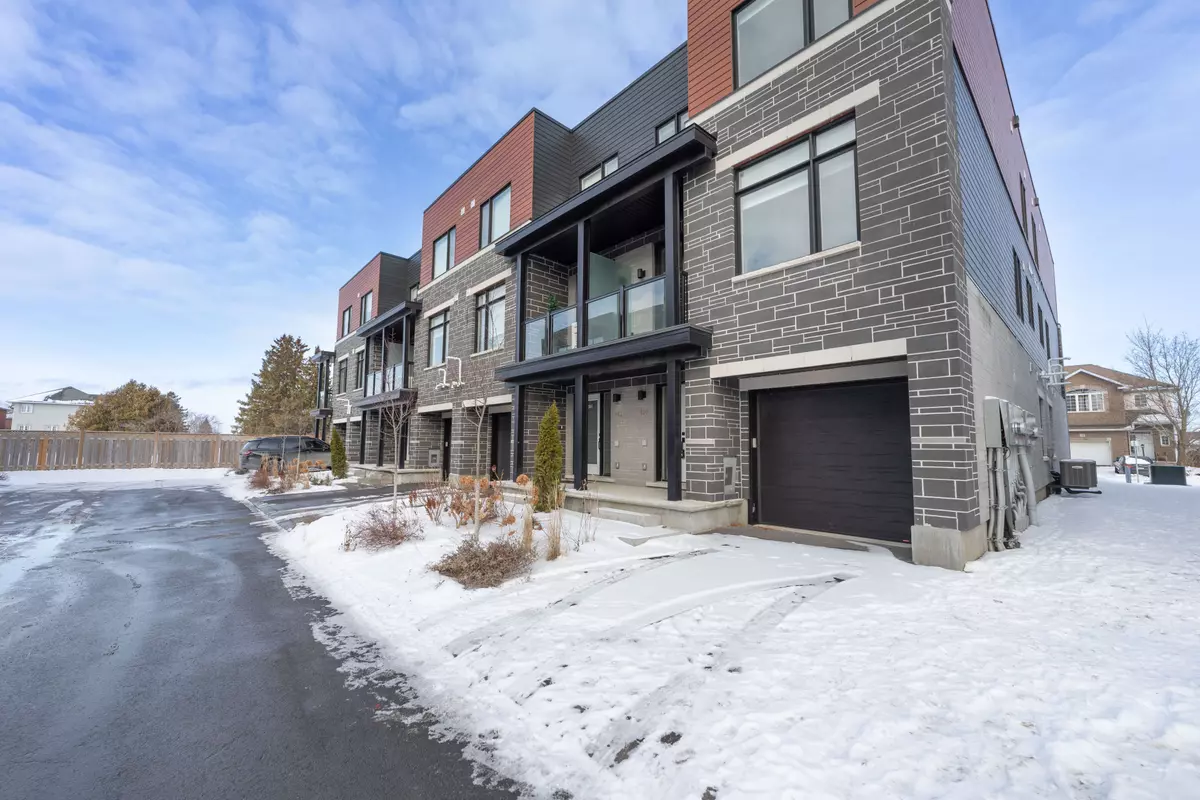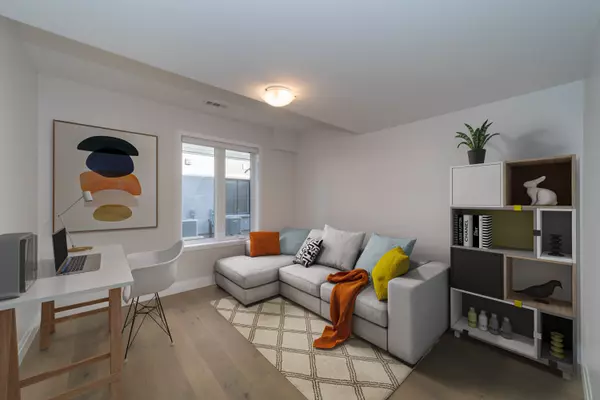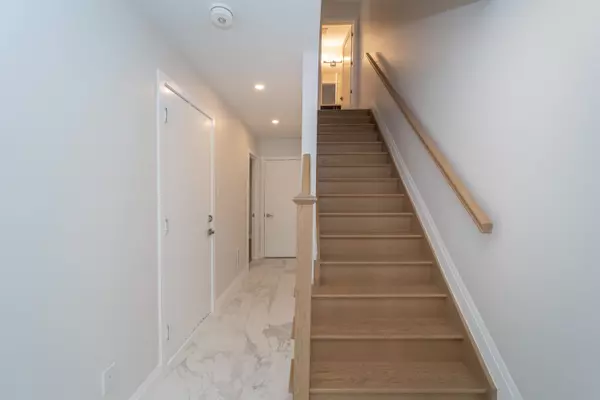REQUEST A TOUR If you would like to see this home without being there in person, select the "Virtual Tour" option and your agent will contact you to discuss available opportunities.
In-PersonVirtual Tour
$ 629,900
Est. payment /mo
Active
810 STAR N/A Kanata, ON K2L 1W2
4 Beds
4 Baths
UPDATED:
02/13/2025 08:38 PM
Key Details
Property Type Condo, Townhouse
Sub Type Att/Row/Townhouse
Listing Status Active
Purchase Type For Sale
Approx. Sqft 1500-2000
Subdivision 9002 - Kanata - Katimavik
MLS Listing ID X11927086
Style 3-Storey
Bedrooms 4
Annual Tax Amount $3,800
Tax Year 2025
Property Sub-Type Att/Row/Townhouse
Property Description
Experience serene living in this freehold townhouse with captivating westward views, bountiful natural light & tranquil surroundings. This spacious home spans 1870 sqft, features 4 bedrooms & 4 bathrooms... 2 ensuites. Designed with contemporary flair, the open layout invites socializing & enjoyment, complemented by elegant hardwood & ceramic flooring throughout. The space exudes quality & tranquility. The kitchen, a haven for culinary enthusiasts, boasts an island & bar seating, perfect for casual dining/entertaining. The living/dining area seamlessly extends to a balcony, offering a peaceful outdoor retreat bathed in sunlight. The primary bedroom serves as a sanctuary, featuring an ensuite & an oversized window to bathe the room in light. Conveniently located steps from the new T&T Supermart, Starbucks & Farmboy, this home offers easy access to everyday conveniences. POTL Fee: snow removal on road, road maint., perimeter fence & retain wall.
Location
State ON
County Ottawa
Community 9002 - Kanata - Katimavik
Area Ottawa
Rooms
Family Room No
Basement None
Kitchen 1
Interior
Interior Features Air Exchanger
Cooling Central Air
Fireplace No
Heat Source Gas
Exterior
Parking Features Inside Entry
Garage Spaces 1.0
Pool None
Roof Type Membrane
Lot Frontage 29.3
Lot Depth 53.3
Total Parking Spaces 2
Building
Unit Features Public Transit,Park
Foundation Concrete
Others
Monthly Total Fees $200
ParcelsYN Yes
Listed by RE/MAX HALLMARK REALTY GROUP





