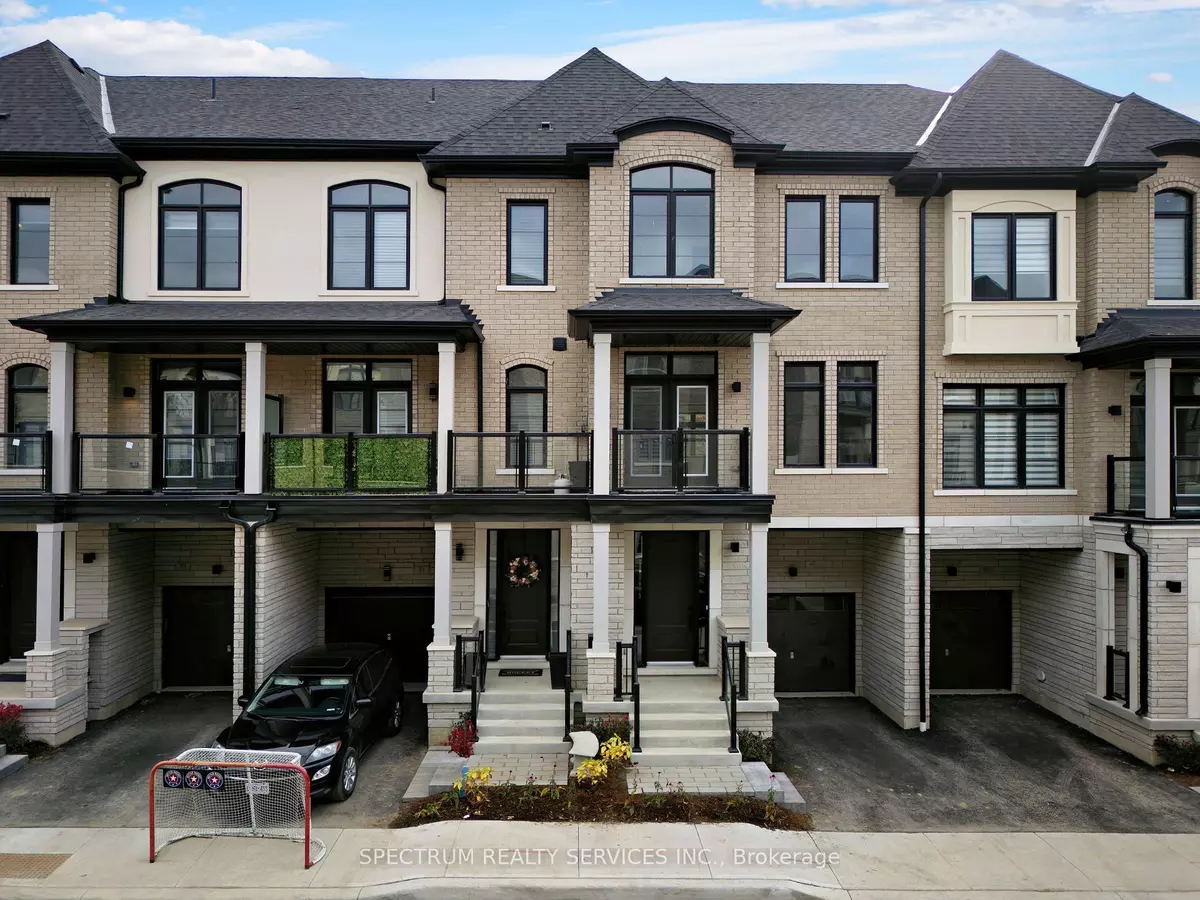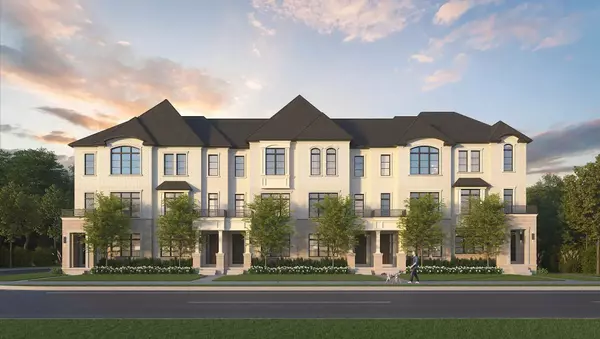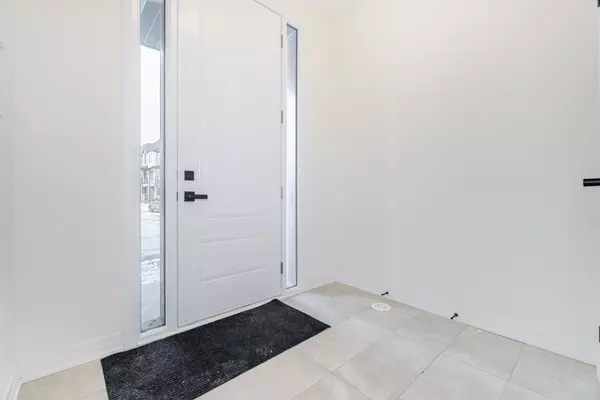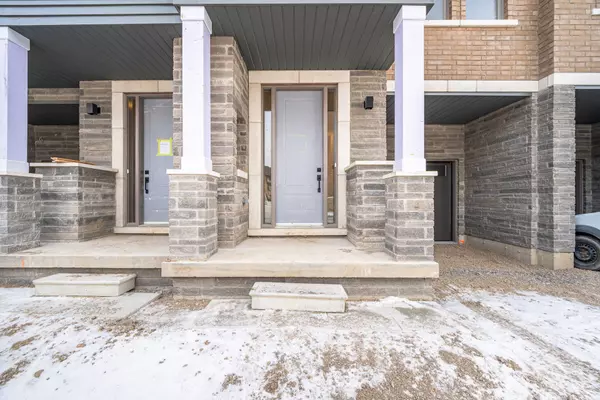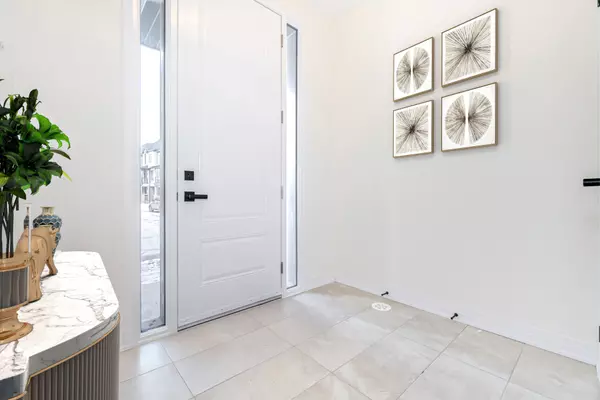7 Archambault WAY E Vaughan, ON L4H 5G4
3 Beds
4 Baths
UPDATED:
02/14/2025 11:05 PM
Key Details
Property Type Condo, Townhouse
Sub Type Att/Row/Townhouse
Listing Status Active
Purchase Type For Sale
Approx. Sqft 2000-2500
Subdivision Vellore Village
MLS Listing ID N11939640
Style 3-Storey
Bedrooms 3
Tax Year 2025
Property Sub-Type Att/Row/Townhouse
Property Description
Location
State ON
County York
Community Vellore Village
Area York
Rooms
Family Room Yes
Basement Unfinished, Walk-Out
Kitchen 1
Separate Den/Office 1
Interior
Interior Features Separate Hydro Meter, Water Heater, Water Meter
Cooling None
Fireplace No
Heat Source Gas
Exterior
Exterior Feature Porch Enclosed, Porch, Paved Yard
Parking Features Private
Garage Spaces 1.0
Pool None
Roof Type Asphalt Shingle
Lot Frontage 19.0
Lot Depth 73.92
Total Parking Spaces 2
Building
Unit Features Clear View,Hospital,Library,Place Of Worship,Public Transit,School
Foundation Not Applicable
Others
Monthly Total Fees $181
Security Features Carbon Monoxide Detectors,Smoke Detector,Alarm System,Other
ParcelsYN Yes
Virtual Tour https://unbranded.mediatours.ca/property/7-archambault-way-vaughan-s/

