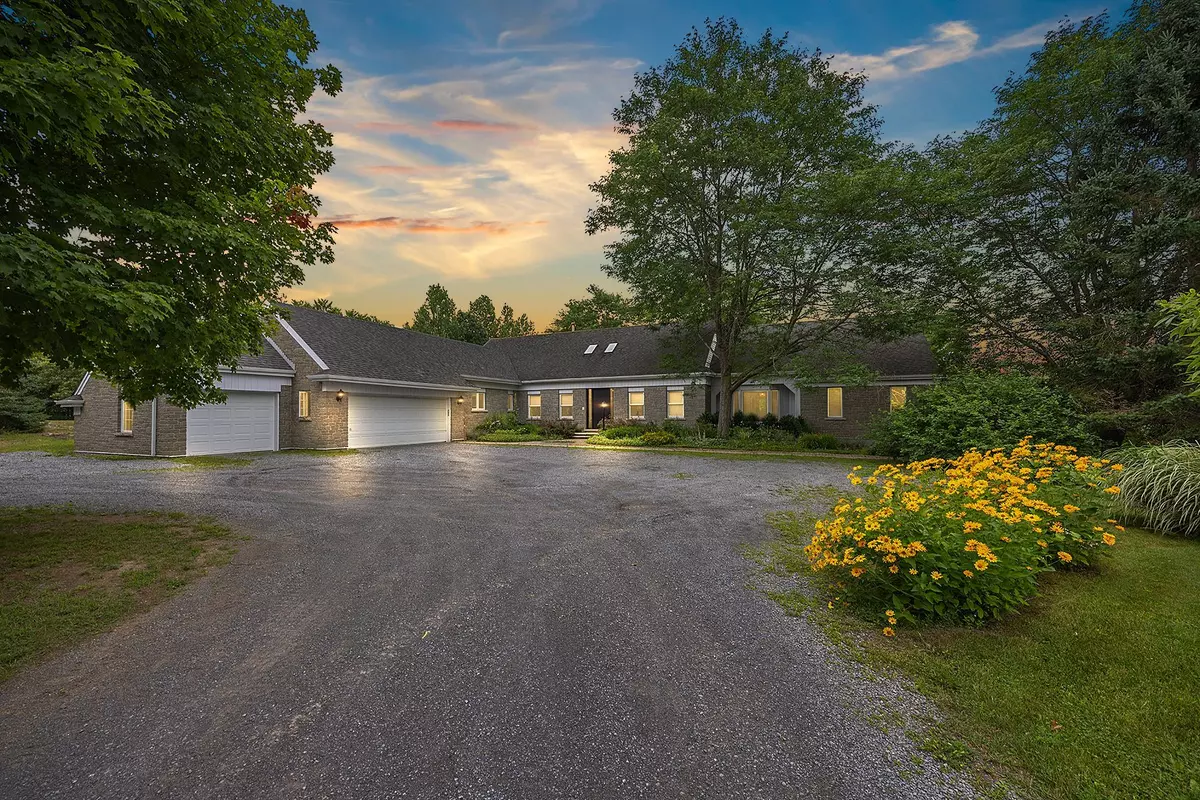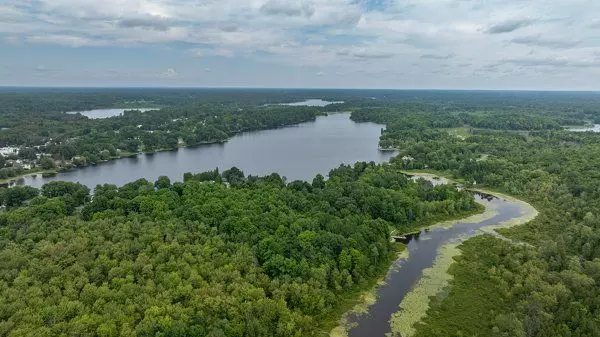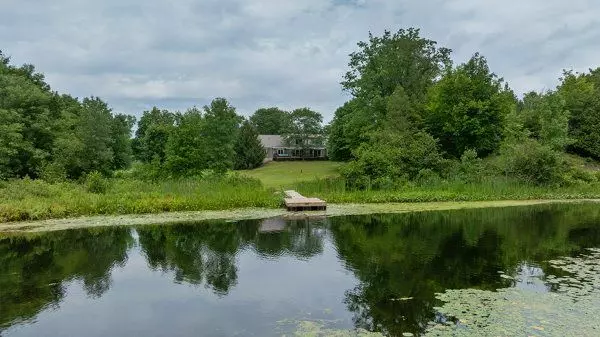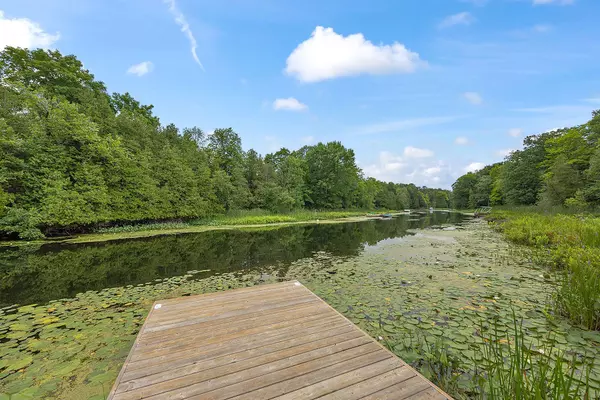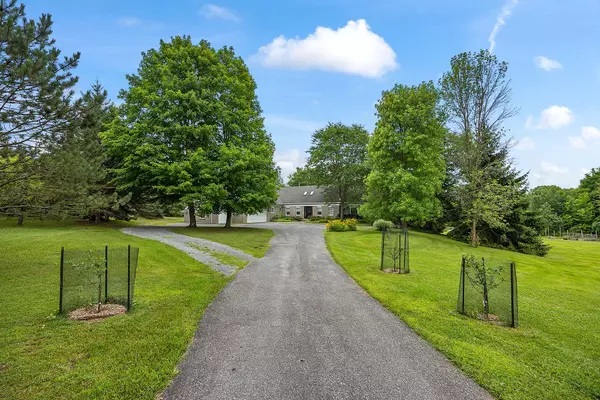5915 Davey DR Frontenac, ON K0H 2W0
5 Beds
5 Baths
2 Acres Lot
UPDATED:
01/27/2025 01:35 PM
Key Details
Property Type Single Family Home
Sub Type Detached
Listing Status Active
Purchase Type For Sale
Approx. Sqft 5000 +
Municipality South Frontenac
MLS Listing ID X11941419
Style 1 1/2 Storey
Bedrooms 5
Annual Tax Amount $7,576
Tax Year 2024
Lot Size 2.000 Acres
Property Description
Location
State ON
County Frontenac
Community Frontenac South
Area Frontenac
Region Frontenac South
City Region Frontenac South
Rooms
Family Room Yes
Basement Walk-Out, Unfinished
Kitchen 1
Interior
Interior Features Built-In Oven, Countertop Range, ERV/HRV, In-Law Capability, Primary Bedroom - Main Floor, Water Heater Owned, Water Softener
Cooling Central Air
Fireplaces Type Wood
Fireplace Yes
Heat Source Ground Source
Exterior
Exterior Feature Deck, Landscaped, Privacy
Parking Features Circular Drive, Private
Garage Spaces 10.0
Pool None
Waterfront Description Direct
View Water, River, Trees/Woods
Roof Type Asphalt Shingle
Lot Frontage 109.0
Lot Depth 725.9
Total Parking Spaces 13
Building
Unit Features Golf,Lake Access,Lake/Pond,River/Stream,School Bus Route,Waterfront
Foundation Block
Others
Security Features Alarm System

